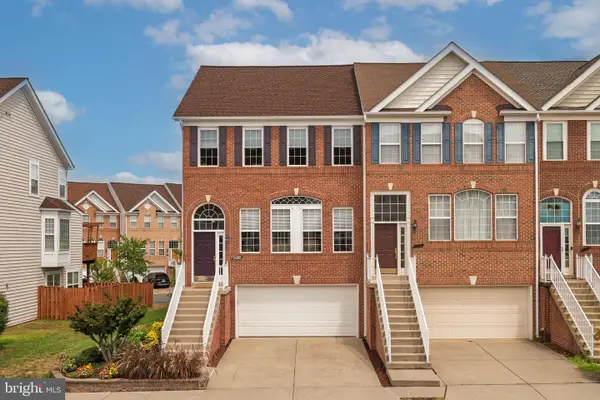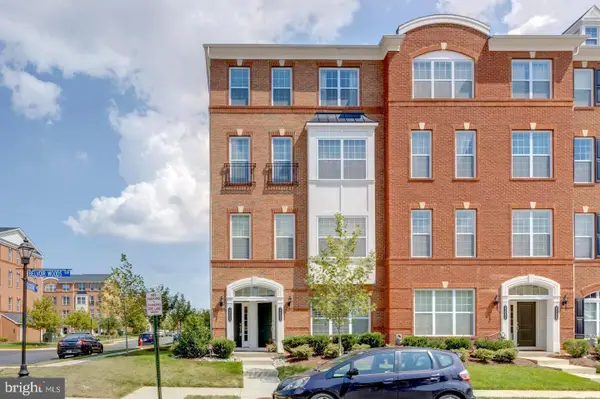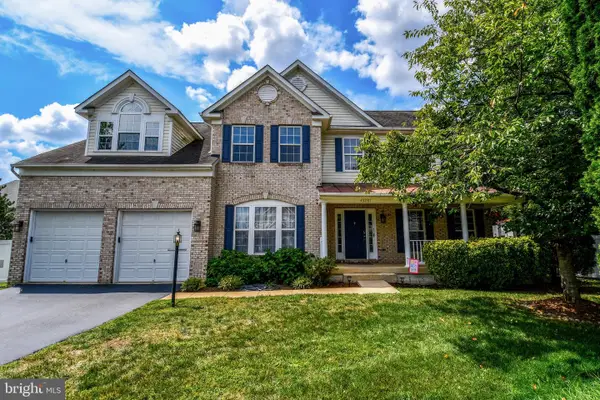44257 Suscon Sq, ASHBURN, VA 20147
Local realty services provided by:Better Homes and Gardens Real Estate Cassidon Realty



44257 Suscon Sq,ASHBURN, VA 20147
$609,900
- 3 Beds
- 3 Baths
- 1,900 sq. ft.
- Townhouse
- Pending
Listed by:kelsey r crossett
Office:samson properties
MLS#:VALO2103302
Source:BRIGHTMLS
Price summary
- Price:$609,900
- Price per sq. ft.:$321
- Monthly HOA dues:$148
About this home
Welcome to Your New Home in the Heart of Ashburn Village!
This beautifully maintained townhouse offers 3 spacious bedrooms, 2.5 bathrooms, and a 2-car garage. The generous primary suite features an ensuite bath and a large walk-in closet, offering a perfect retreat. The open-concept main level provides versatile and flexible living space to suit your family's needs. The bright, well-equipped kitchen flows seamlessly into a large Trex deck that overlooks the scenic W&OD Trail—complete with a built-in awning to keep you cool on sunny days. Downstairs, the lower level boasts a cozy office with French doors and custom built-in shelving, making it perfect for work or study. The rear-load garage provides tons of storage in addition to space for 2 cars.
This home is move-in ready, with key updates including: AC units replaced (2020), New roof (2023), Entire interior painted (2023), Exterior painted (2025), New built-in microwave (2025)
As part of the sought-after Ashburn Village community, you'll have access to exceptional amenities, including indoor and outdoor pools, playgrounds, community centers, a fitness center, sports courts, and miles of scenic trails—providing endless recreational opportunities right outside your door.
Contact an agent
Home facts
- Year built:2002
- Listing Id #:VALO2103302
- Added:22 day(s) ago
- Updated:August 17, 2025 at 07:24 AM
Rooms and interior
- Bedrooms:3
- Total bathrooms:3
- Full bathrooms:2
- Half bathrooms:1
- Living area:1,900 sq. ft.
Heating and cooling
- Cooling:Ceiling Fan(s), Central A/C
- Heating:Forced Air, Natural Gas
Structure and exterior
- Roof:Asphalt
- Year built:2002
- Building area:1,900 sq. ft.
- Lot area:0.03 Acres
Utilities
- Water:Public
- Sewer:Public Sewer
Finances and disclosures
- Price:$609,900
- Price per sq. ft.:$321
- Tax amount:$4,719 (2025)
New listings near 44257 Suscon Sq
- New
 $585,000Active3 beds 4 baths1,410 sq. ft.
$585,000Active3 beds 4 baths1,410 sq. ft.43485 Plantation Ter, ASHBURN, VA 20147
MLS# VALO2104856Listed by: SAMSON PROPERTIES - Coming Soon
 $549,000Coming Soon3 beds 3 baths
$549,000Coming Soon3 beds 3 baths23475 Belvoir Woods Ter, ASHBURN, VA 20148
MLS# VALO2104902Listed by: MARAM REALTY, LLC - New
 $714,900Active3 beds 3 baths2,712 sq. ft.
$714,900Active3 beds 3 baths2,712 sq. ft.22528 Scattersville Gap Ter, ASHBURN, VA 20148
MLS# VALO2104884Listed by: UNITED REALTY, INC. - Coming SoonOpen Sun, 1 to 3pm
 $750,000Coming Soon3 beds 4 baths
$750,000Coming Soon3 beds 4 baths21280 Victorias Cross Ter, ASHBURN, VA 20147
MLS# VALO2104378Listed by: WEICHERT, REALTORS - Coming Soon
 $599,900Coming Soon3 beds 3 baths
$599,900Coming Soon3 beds 3 baths23530 Belvoir Woods Ter, ASHBURN, VA 20148
MLS# VALO2104812Listed by: SAMSON PROPERTIES - Coming Soon
 $489,000Coming Soon3 beds 3 baths
$489,000Coming Soon3 beds 3 baths21776 Dragons Green Sq, ASHBURN, VA 20147
MLS# VALO2104832Listed by: PEARSON SMITH REALTY, LLC - New
 $1,249,900Active6 beds 5 baths5,135 sq. ft.
$1,249,900Active6 beds 5 baths5,135 sq. ft.43281 John Danforth Ct, ASHBURN, VA 20147
MLS# VALO2104800Listed by: RE/MAX EXECUTIVES - Coming SoonOpen Sat, 12 to 2pm
 $739,000Coming Soon3 beds 4 baths
$739,000Coming Soon3 beds 4 baths22676 Simonet Blanc Ter, ASHBURN, VA 20148
MLS# VALO2103742Listed by: REAL BROKER, LLC - Open Sun, 12:30 to 3pmNew
 $910,000Active4 beds 4 baths3,182 sq. ft.
$910,000Active4 beds 4 baths3,182 sq. ft.42364 Zenith Ter, ASHBURN, VA 20148
MLS# VALO2104692Listed by: COMPASS - Coming Soon
 $829,000Coming Soon3 beds 4 baths
$829,000Coming Soon3 beds 4 baths21493 Willow Breeze Sq, ASHBURN, VA 20147
MLS# VALO2104794Listed by: MARAM REALTY, LLC
