44484 Lowestoft Sq, ASHBURN, VA 20147
Local realty services provided by:Better Homes and Gardens Real Estate GSA Realty
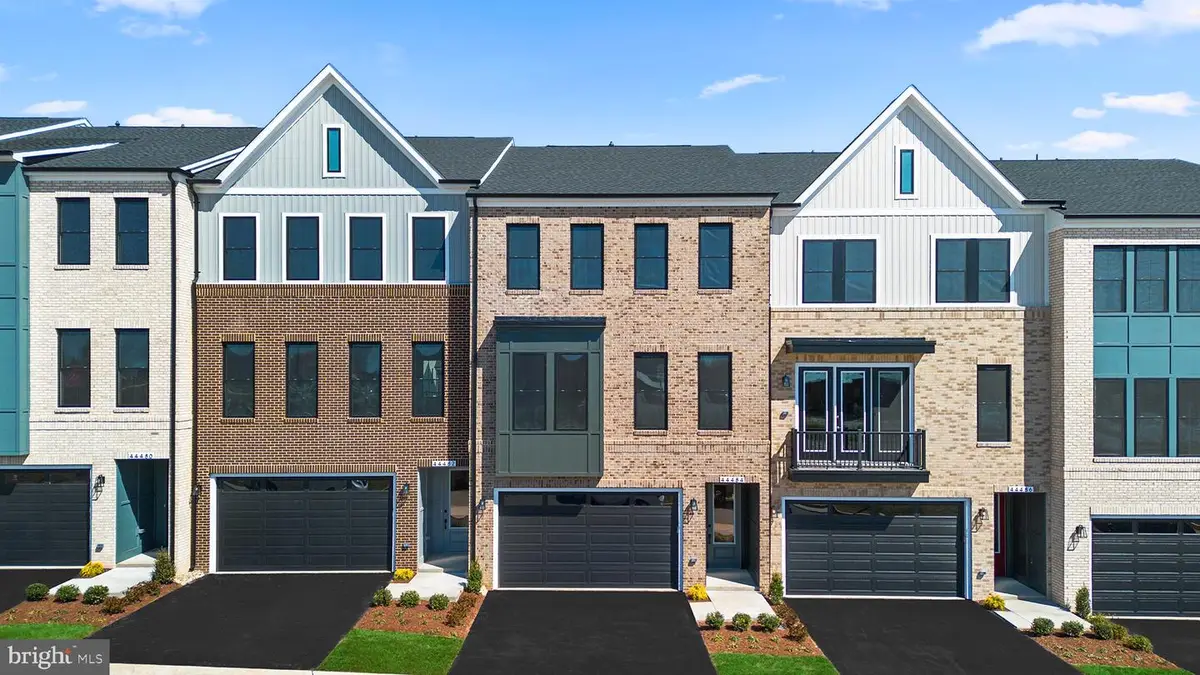
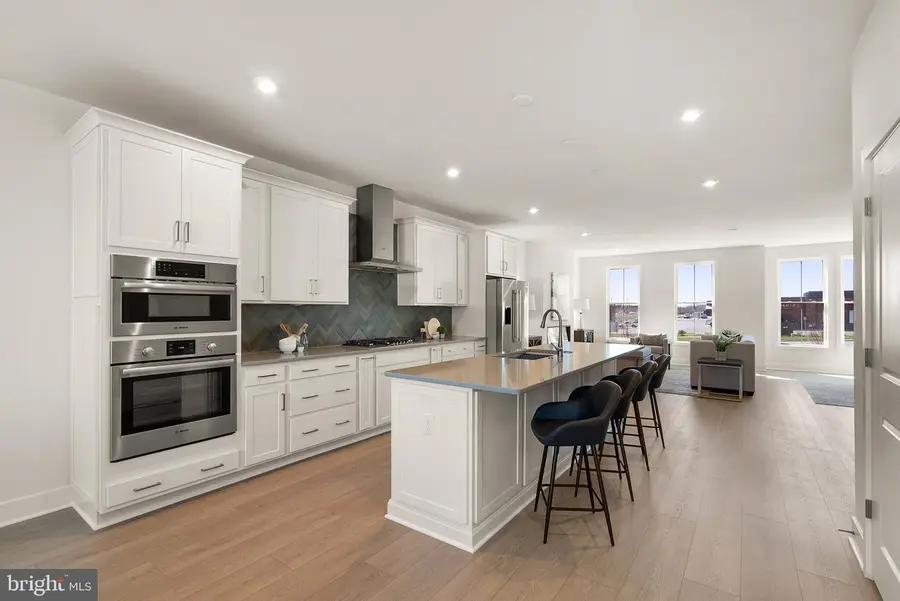
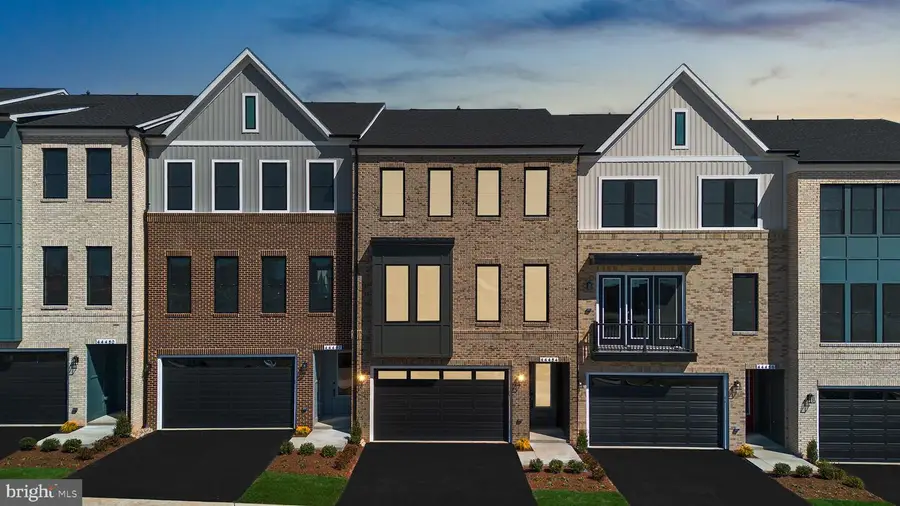
44484 Lowestoft Sq,ASHBURN, VA 20147
$819,766
- 3 Beds
- 3 Baths
- 3,144 sq. ft.
- Townhouse
- Pending
Listed by:caitlin ellis
Office:samson properties
MLS#:VALO2092008
Source:BRIGHTMLS
Price summary
- Price:$819,766
- Price per sq. ft.:$260.74
- Monthly HOA dues:$344
About this home
**$15,000 towards closing costs with use of Intercoastal Mortgage and Walker Title**
This stunning townhome in the sought-after Lexington Square, an active adult 55+ community in Ashburn, offers the perfect blend of style, comfort, and convenience. The spacious layout includes 3 bedrooms, 2.5 bathrooms, and a two-car front-load garage. A private elevator provides easy access to all levels, while the walkout lower level leads to a serene backyard.
The open floor plan on the main level creates a seamless flow between the living, dining, and kitchen areas, perfect for entertaining and daily living. The gourmet kitchen is a chef's dream, featuring white soft-close cabinets with brushed nickel hardware, light grey quartz countertops, and Bosch® stainless steel gas appliances. The main level also boasts a spacious deck, perfect for outdoor relaxation, and an electric linear fireplace that adds a modern touch to the living area. The luxurious primary bathroom mirrors the kitchen with its soft-close cabinetry and quartz countertops, offering a spa-like experience.
Throughout the home, you'll find durable Luxury Vinyl Plank (LVP) flooring in the main living areas, stain-resistant carpet in the bedrooms, and 9 ft. ceilings on all levels, creating an open, airy feel. Oak stairs add warmth and elegance, and the brick exterior with dark grey detailing gives the home exceptional curb appeal. The finished garage includes an exterior keypad for added convenience.
As part of the Lexington Square community, residents enjoy amenities, to include a complimentary one-year membership to Method Health Club, perfect for staying active and healthy. You'll also have access to a walking trail for peaceful strolls and a bocce ball court, ideal for socializing and friendly competition. Additional features include a weather-resistant barrier on the exterior walls, a structured home wiring system, and a home automation package for modern living. With a 1-year limited warranty and 10-year structural warranty, this home offers peace of mind and quality living.
Moments away from One Loudoun and other essential shopping and dining in Ashburn. Easy access to Route 7. Come see all that this exceptional property has to offer in the vibrant Lexington Square community!
Contact an agent
Home facts
- Year built:2024
- Listing Id #:VALO2092008
- Added:138 day(s) ago
- Updated:August 13, 2025 at 07:30 AM
Rooms and interior
- Bedrooms:3
- Total bathrooms:3
- Full bathrooms:2
- Half bathrooms:1
- Living area:3,144 sq. ft.
Heating and cooling
- Cooling:Central A/C
- Heating:Forced Air, Natural Gas
Structure and exterior
- Year built:2024
- Building area:3,144 sq. ft.
- Lot area:0.05 Acres
Utilities
- Water:Public
- Sewer:Public Sewer
Finances and disclosures
- Price:$819,766
- Price per sq. ft.:$260.74
- Tax amount:$4,014 (2025)
New listings near 44484 Lowestoft Sq
- New
 $948,624Active4 beds 5 baths2,881 sq. ft.
$948,624Active4 beds 5 baths2,881 sq. ft.42131 Shining Star Sq, ASHBURN, VA 20148
MLS# VALO2104730Listed by: PEARSON SMITH REALTY, LLC - Open Sun, 1 to 4pmNew
 $2,449,000Active5 beds 7 baths10,480 sq. ft.
$2,449,000Active5 beds 7 baths10,480 sq. ft.43582 Old Kinderhook Dr, ASHBURN, VA 20147
MLS# VALO2104706Listed by: EXP REALTY, LLC - New
 $789,990Active3 beds 3 baths2,450 sq. ft.
$789,990Active3 beds 3 baths2,450 sq. ft.Homesite 54 Strabane Ter, ASHBURN, VA 20147
MLS# VALO2104640Listed by: DRB GROUP REALTY, LLC - New
 $999,990Active3 beds 4 baths2,882 sq. ft.
$999,990Active3 beds 4 baths2,882 sq. ft.42129 Shining Star Sq, ASHBURN, VA 20148
MLS# VALO2104700Listed by: PEARSON SMITH REALTY, LLC - New
 $569,900Active2 beds 2 baths1,967 sq. ft.
$569,900Active2 beds 2 baths1,967 sq. ft.23630 Havelock Walk Ter #218, ASHBURN, VA 20148
MLS# VALO2099394Listed by: LONG & FOSTER REAL ESTATE, INC. - Open Sat, 2 to 4pmNew
 $875,000Active3 beds 4 baths4,038 sq. ft.
$875,000Active3 beds 4 baths4,038 sq. ft.42578 Dreamweaver Dr, ASHBURN, VA 20148
MLS# VALO2104638Listed by: COLDWELL BANKER REALTY - Coming Soon
 $400,000Coming Soon2 beds 2 baths
$400,000Coming Soon2 beds 2 baths20594 Cornstalk Ter #201, ASHBURN, VA 20147
MLS# VALO2104632Listed by: CENTURY 21 REDWOOD REALTY - New
 $675,000Active3 beds 3 baths2,558 sq. ft.
$675,000Active3 beds 3 baths2,558 sq. ft.43812 Middleway Ter, ASHBURN, VA 20147
MLS# VALO2101064Listed by: REAL BROKER, LLC - Coming SoonOpen Sat, 1 to 3pm
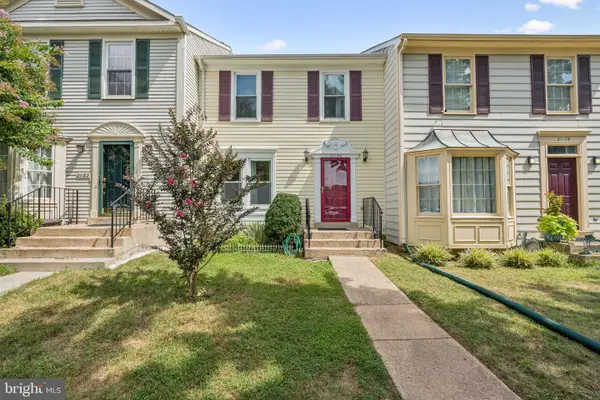 $545,000Coming Soon3 beds 4 baths
$545,000Coming Soon3 beds 4 baths21180 Hedgerow Ter, ASHBURN, VA 20147
MLS# VALO2104128Listed by: EXP REALTY, LLC - Open Sun, 12 to 3pmNew
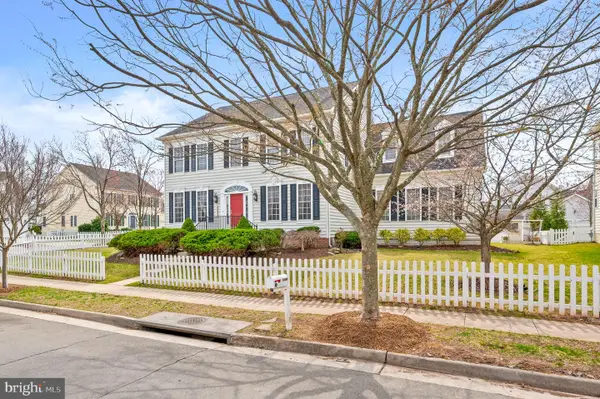 $985,000Active4 beds 5 baths4,635 sq. ft.
$985,000Active4 beds 5 baths4,635 sq. ft.20453 Peckham St, ASHBURN, VA 20147
MLS# VALO2104282Listed by: KELLER WILLIAMS REALTY

