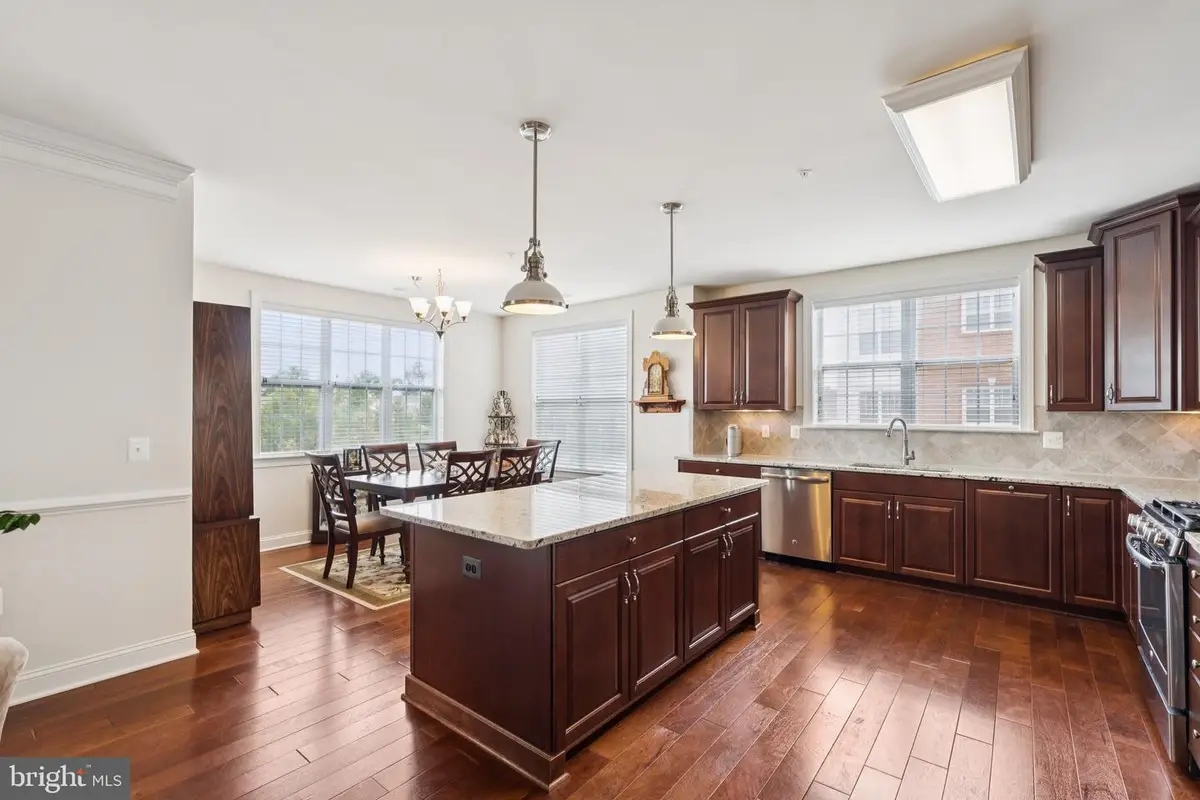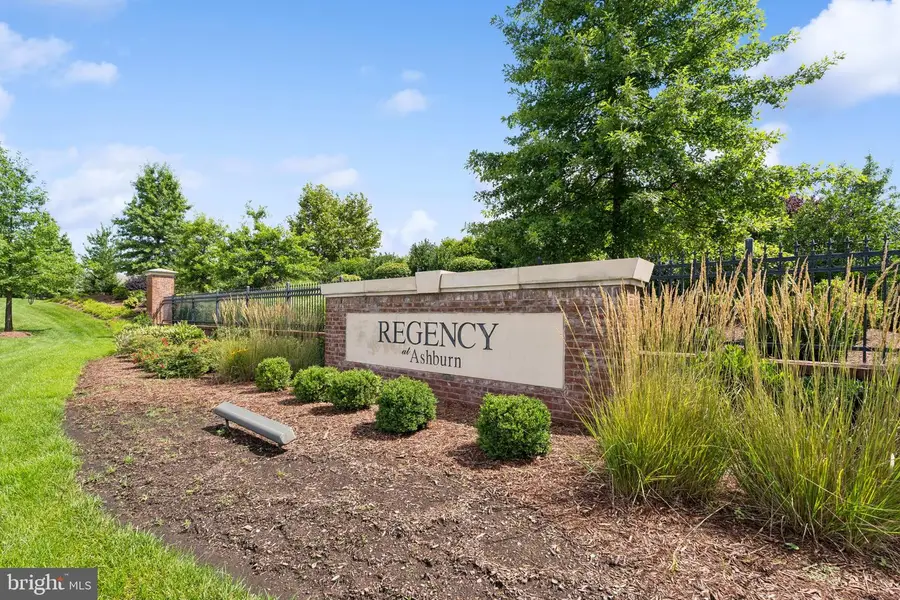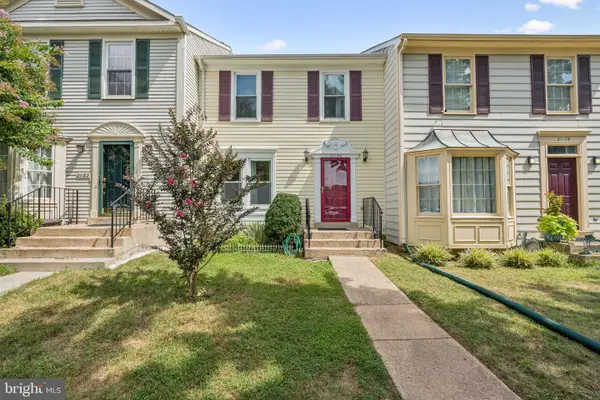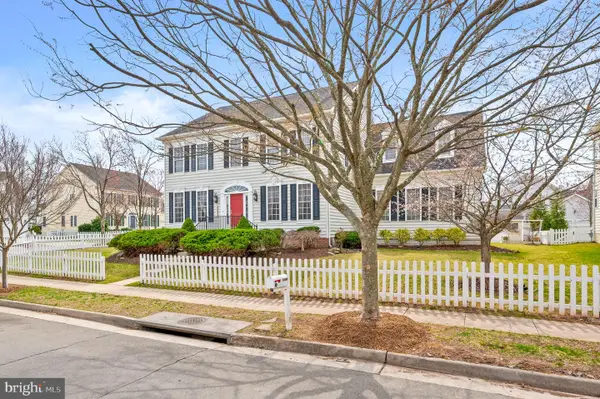44589 York Crest Ter #200, ASHBURN, VA 20147
Local realty services provided by:Better Homes and Gardens Real Estate Reserve



44589 York Crest Ter #200,ASHBURN, VA 20147
$609,000
- 3 Beds
- 2 Baths
- 1,894 sq. ft.
- Condominium
- Active
Listed by:diana l geremia
Office:long & foster real estate, inc.
MLS#:VALO2103178
Source:BRIGHTMLS
Price summary
- Price:$609,000
- Price per sq. ft.:$321.54
- Monthly HOA dues:$137
About this home
Spacious End Unit location in Toll Brothers The Regency at Ashburn. Lots of upgrades in the best building in the community- located just across the street from the Clubhouse amenities. Light fills the home and wide plank hardwood flooring covers the whole common area for easy care and a beautiful look. A large kitchen with Island seating and a big prep counter space. Stainless appliances, pantry cabinet and a generous amount of cabinets. The dining area off the kitchen has space for a hutch and a large table. Open concept to the family room that opens to the covered patio. Ideal to enjoy the outside air in spring and fall. The spacious primary bedroom has a huge walk in closet with custom shelving. Extra space for a sitting room or office. Private large bath with double wide vanity. Oversized shower with grab assist bars, Wash wand and bench seating . The bathroom has a double deep and double wide closet for more linen and miscellaneous storage. There are 2 closets at the front of the home one for coats and one to use as storage or as a utility closet. There are 2 additional bedrooms both have double wide closets with wood shelving. A guest hall bath with glass shower door and ceramic tile finishes. A washer dryer closet too. Additional temperate private storage unit conveys with the home and is located on the garage level. There is an extra long 1 car garage with a second parking area just outside the garage. Additional parking in front of the building is unassigned. The lower level of this building has a large community entertaining space and a covered outside patio with tv. Trails meander through scenic vista for walks on the private trails. The clubhouse has a large gym, a grill area and patio area to entertain guests, billiard room and party room and kitchen. There is a putting green and a bocci ball area. The Ashburn Village community center is also accessible for more activities/ classes. They have an indoor pool and racquetball. Lots of classes and more events plus lake access. Come take a tour. While you are there tour the clubhouse, Garage is G-5, Storage room is S-15. Also stop but the Ashburn Sports Pavillion. Amazing amenities all minutes to One Loudoun Dining, grocers, Innova Medical, and Dulles Airport.
Contact an agent
Home facts
- Year built:2017
- Listing Id #:VALO2103178
- Added:22 day(s) ago
- Updated:August 14, 2025 at 01:41 PM
Rooms and interior
- Bedrooms:3
- Total bathrooms:2
- Full bathrooms:2
- Living area:1,894 sq. ft.
Heating and cooling
- Cooling:Central A/C
- Heating:Forced Air, Natural Gas
Structure and exterior
- Year built:2017
- Building area:1,894 sq. ft.
Schools
- High school:BROAD RUN
- Middle school:FARMWELL STATION
Utilities
- Water:Public
- Sewer:Public Sewer
Finances and disclosures
- Price:$609,000
- Price per sq. ft.:$321.54
- Tax amount:$4,829 (2025)
New listings near 44589 York Crest Ter #200
- New
 $948,624Active4 beds 5 baths2,881 sq. ft.
$948,624Active4 beds 5 baths2,881 sq. ft.42131 Shining Star Sq, ASHBURN, VA 20148
MLS# VALO2104730Listed by: PEARSON SMITH REALTY, LLC - Open Sun, 1 to 4pmNew
 $2,449,000Active5 beds 7 baths10,480 sq. ft.
$2,449,000Active5 beds 7 baths10,480 sq. ft.43582 Old Kinderhook Dr, ASHBURN, VA 20147
MLS# VALO2104706Listed by: EXP REALTY, LLC - New
 $789,990Active3 beds 3 baths2,450 sq. ft.
$789,990Active3 beds 3 baths2,450 sq. ft.Homesite 54 Strabane Ter, ASHBURN, VA 20147
MLS# VALO2104640Listed by: DRB GROUP REALTY, LLC - New
 $999,990Active3 beds 4 baths2,882 sq. ft.
$999,990Active3 beds 4 baths2,882 sq. ft.42129 Shining Star Sq, ASHBURN, VA 20148
MLS# VALO2104700Listed by: PEARSON SMITH REALTY, LLC - New
 $569,900Active2 beds 2 baths1,967 sq. ft.
$569,900Active2 beds 2 baths1,967 sq. ft.23630 Havelock Walk Ter #218, ASHBURN, VA 20148
MLS# VALO2099394Listed by: LONG & FOSTER REAL ESTATE, INC. - Open Sat, 2 to 4pmNew
 $875,000Active3 beds 4 baths4,038 sq. ft.
$875,000Active3 beds 4 baths4,038 sq. ft.42578 Dreamweaver Dr, ASHBURN, VA 20148
MLS# VALO2104638Listed by: COLDWELL BANKER REALTY - Coming Soon
 $400,000Coming Soon2 beds 2 baths
$400,000Coming Soon2 beds 2 baths20594 Cornstalk Ter #201, ASHBURN, VA 20147
MLS# VALO2104632Listed by: CENTURY 21 REDWOOD REALTY - New
 $675,000Active3 beds 3 baths2,558 sq. ft.
$675,000Active3 beds 3 baths2,558 sq. ft.43812 Middleway Ter, ASHBURN, VA 20147
MLS# VALO2101064Listed by: REAL BROKER, LLC - Coming SoonOpen Sat, 1 to 3pm
 $545,000Coming Soon3 beds 4 baths
$545,000Coming Soon3 beds 4 baths21180 Hedgerow Ter, ASHBURN, VA 20147
MLS# VALO2104128Listed by: EXP REALTY, LLC - Open Sun, 12 to 3pmNew
 $985,000Active4 beds 5 baths4,635 sq. ft.
$985,000Active4 beds 5 baths4,635 sq. ft.20453 Peckham St, ASHBURN, VA 20147
MLS# VALO2104282Listed by: KELLER WILLIAMS REALTY

