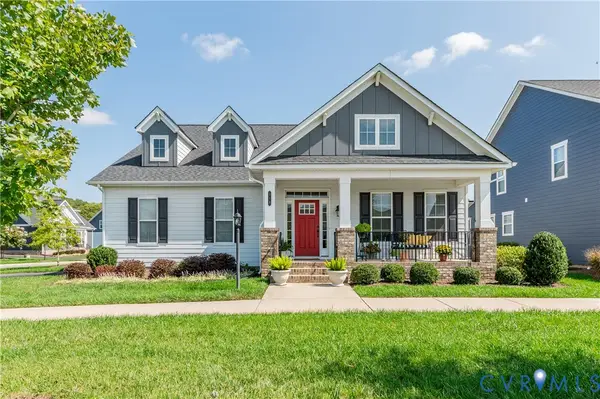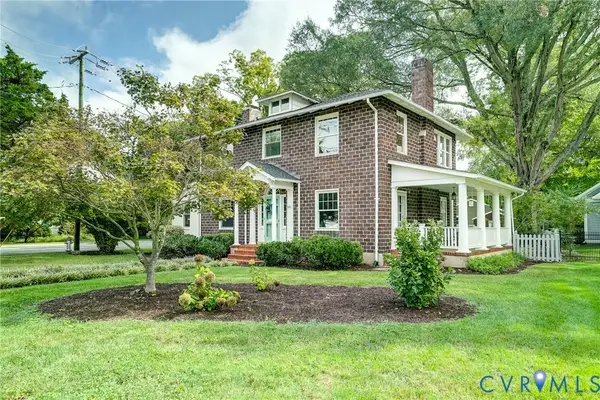115 Thorncliff Road, Ashland, VA 23005
Local realty services provided by:Better Homes and Gardens Real Estate Base Camp
115 Thorncliff Road,Ashland, VA 23005
$599,950
- 3 Beds
- 3 Baths
- 2,216 sq. ft.
- Single family
- Pending
Listed by:janet carroll
Office:integrity choice realty
MLS#:2527089
Source:RV
Price summary
- Price:$599,950
- Price per sq. ft.:$270.74
- Monthly HOA dues:$175
About this home
Only 3 yrs old! Seller's have spent over $730,000 with upgrades throughout this gorgeous Craftsman Home perfectly situated on a Landscaped Lot in the Lauradell Subdivision! This is a must see with great features both Inside & Out! Solid Knotty Oak Hardwood Flooring throughout 1st Floor! Plantation Shutters throughout Entire Home! Open Floor Plan! Covered Front Stamped Concrete Porch (18x8)! The Kitchen boasts White Moura Marble Countertops, 42" Soft-Close Cabinetry, Under Cabinet Lighting, Ceramic Tile Backsplash, Pendant & Recessed Lighting, Breakfast Bar, and Walk-in Pantry! SS Appliances including Sub-Zero Refrigerator Convey! The Dining Area is open w/Multi-Member Crown Molding, Wainscoting, and Sliding Glass Door to Screened Porch! Spacious Family Room is complimented by Multi-Member Crown Molding, Floor-to-Ceiling Shiplap Double Sided Gas Fireplace w/Black Granite Surround! Cozy Study/Office is accentuated w/French Glass Doors, Multi-Member Crown Molding, Wall w/Panel Molding, and Double Sided Gas Fireplace w/Black Granite Surround! 1st Floor Primary Bedroom features Multi-Member Crown Molding, Walk-in Closet w/Built-ins, and an Attached Bath w/Porcelain Tile Flooring, Double Vanity w/White Moura Marble Countertop, Water Closet, and Tile Surround Shower w/Built-in Seating! You will love the stained glass features that include a transom above front entry door, transom over entry to Study and Stairwell window. The 2nd Floor offers the Other 2 Bedrooms, Sitting room, and a Flex Room! Washer & Dryer Convey! Screened Porch (16x11)! Stamped Concrete Patio (18x11)! Paved Driveway! Stamped Concrete Walkway! Attached 2-Garage!
Contact an agent
Home facts
- Year built:2022
- Listing ID #:2527089
- Added:1 day(s) ago
- Updated:September 27, 2025 at 04:51 PM
Rooms and interior
- Bedrooms:3
- Total bathrooms:3
- Full bathrooms:2
- Half bathrooms:1
- Living area:2,216 sq. ft.
Heating and cooling
- Cooling:Central Air
- Heating:Forced Air, Natural Gas
Structure and exterior
- Roof:Shingle
- Year built:2022
- Building area:2,216 sq. ft.
- Lot area:0.17 Acres
Schools
- High school:Patrick Henry
- Middle school:Liberty
- Elementary school:Ashland
Utilities
- Water:Public
- Sewer:Public Sewer
Finances and disclosures
- Price:$599,950
- Price per sq. ft.:$270.74
- Tax amount:$4,256 (2025)
New listings near 115 Thorncliff Road
- Open Tue, 4 to 6pmNew
 $345,000Active2 beds 2 baths1,261 sq. ft.
$345,000Active2 beds 2 baths1,261 sq. ft.10520 Stony Bluff Drive #206, Ashland, VA 23005
MLS# 2527234Listed by: COMPASS - New
 $298,000Active3 beds 3 baths1,440 sq. ft.
$298,000Active3 beds 3 baths1,440 sq. ft.826 Sweet Tessa Drive, Ashland, VA 23005
MLS# 2525749Listed by: LONG & FOSTER REALTORS - Coming Soon
 $670,000Coming Soon5 beds 4 baths
$670,000Coming Soon5 beds 4 baths11236 Gwathmey Church Rd, ASHLAND, VA 23005
MLS# VAHA2001072Listed by: CENTURY 21 REDWOOD REALTY - Open Sat, 12 to 3pmNew
 $650,000Active4 beds 3 baths2,948 sq. ft.
$650,000Active4 beds 3 baths2,948 sq. ft.10744 Providence Park Drive, Ashland, VA 23005
MLS# 2526802Listed by: VIRGINIA CAPITAL REALTY - New
 $949,900Active4 beds 5 baths3,418 sq. ft.
$949,900Active4 beds 5 baths3,418 sq. ft.205 Henry Clay Road, Ashland, VA 23005
MLS# 2526536Listed by: LONG & FOSTER REALTORS  $539,950Pending3 beds 3 baths2,020 sq. ft.
$539,950Pending3 beds 3 baths2,020 sq. ft.114 Brookneal Alley, Ashland, VA 23005
MLS# 2526858Listed by: LONG & FOSTER REALTORS- Open Sun, 1 to 3pmNew
 $300,000Active3 beds 1 baths960 sq. ft.
$300,000Active3 beds 1 baths960 sq. ft.11182 Tinsley Drive, Ashland, VA 23005
MLS# 2526508Listed by: RVA REALTY, INC - Open Tue, 4 to 4:30pmNew
 $525,000Active5 beds 3 baths3,316 sq. ft.
$525,000Active5 beds 3 baths3,316 sq. ft.11517 Mount Hermon Road, Ashland, VA 23005
MLS# 2526189Listed by: DUDLEY RESOURCES - New
 $725,000Active4 beds 4 baths2,814 sq. ft.
$725,000Active4 beds 4 baths2,814 sq. ft.801 S Center Street, Ashland, VA 23005
MLS# 2525748Listed by: NEUMANN & DUNN REAL ESTATE
