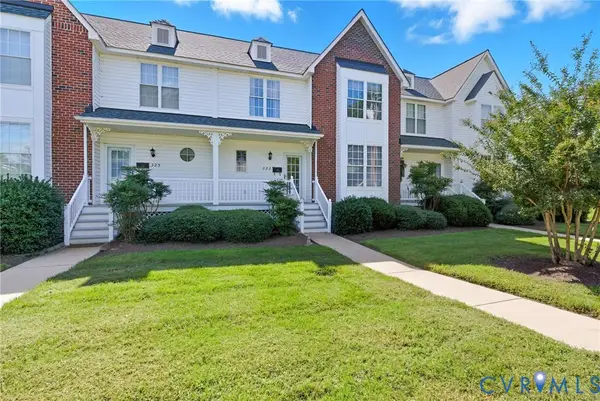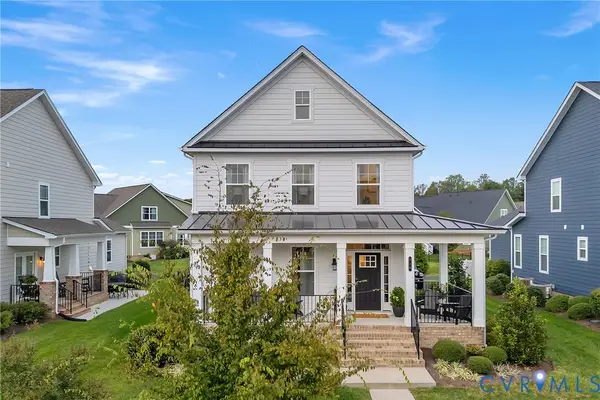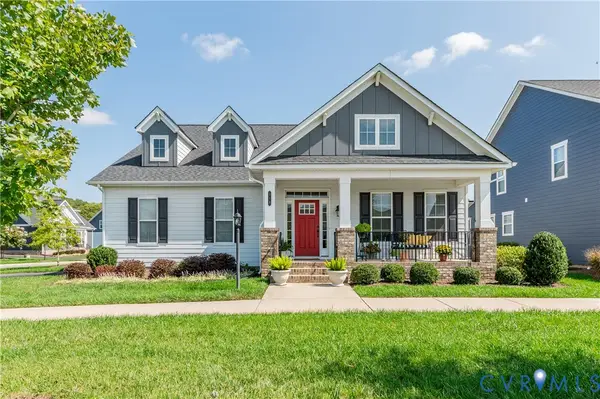14481 Augusta Lane, Ashland, VA 23005
Local realty services provided by:Better Homes and Gardens Real Estate Base Camp
14481 Augusta Lane,Ashland, VA 23005
$685,000
- 5 Beds
- 4 Baths
- 3,429 sq. ft.
- Single family
- Pending
Listed by:will rinehardt
Office:capcenter
MLS#:2521201
Source:RV
Price summary
- Price:$685,000
- Price per sq. ft.:$199.77
- Monthly HOA dues:$8.33
About this home
A Golfer's Dream! Welcome to 14481 Augusta Ln in highly desirable neighborhood of River Run of Country Club Hills! This home boasts 3429 sq ft of finished living area with 5 bedrooms and 3 and 1/2 baths and sits on the 17th fairway of the Hanover Golf Club with easy access to this immaculate course! This is just the second time this home has been offered for sale, the seller has been there nearly 20 years. It features a first floor primary suite with His & Hers walk-in closets, beautiful views of the course, and en-suite bath complete with soaking tub, vaulted ceilings, and dual vanities. The family room features propane gas fireplace and vaulted ceilings and is open to the kitchen. The kitchen is perfect for entertaining guests with its peninsula, bamboo floors, and eat-in kitchen with bay windows and door which opens to the lovely patio. Two other bedrooms are located on the first floor with a shared hall bath and 2 more upstairs as well, one with balcony over the family room. There is also a two car garage with finished cabinets for storage! Utility sink with first floor laundry room just off the garage. Several walk in attic spaces with additional storage. An abundance of recent improvements: crawl space encapsulation (8/2023), propane gas furnace (3/2022), heat pump (4/2024), bamboo kitchen floors (11/2019), dishwasher (6/2021), roof (5/2016), and gas grill tied into underground propane tank. Take a look at this home asap!
Contact an agent
Home facts
- Year built:1996
- Listing ID #:2521201
- Added:64 day(s) ago
- Updated:October 02, 2025 at 07:34 AM
Rooms and interior
- Bedrooms:5
- Total bathrooms:4
- Full bathrooms:3
- Half bathrooms:1
- Living area:3,429 sq. ft.
Heating and cooling
- Cooling:Central Air, Electric, Zoned
- Heating:Electric, Forced Air, Heat Pump, Propane, Zoned
Structure and exterior
- Roof:Composition, Shingle
- Year built:1996
- Building area:3,429 sq. ft.
- Lot area:0.57 Acres
Schools
- High school:Patrick Henry
- Middle school:Liberty
- Elementary school:Ashland
Utilities
- Water:Public
- Sewer:Public Sewer
Finances and disclosures
- Price:$685,000
- Price per sq. ft.:$199.77
- Tax amount:$2,650 (2025)
New listings near 14481 Augusta Lane
- New
 $410,000Active3 beds 3 baths2,306 sq. ft.
$410,000Active3 beds 3 baths2,306 sq. ft.323 Myrtle Street, Ashland, VA 23005
MLS# 2527338Listed by: SAMSON PROPERTIES  $760,000Pending4 beds 4 baths2,731 sq. ft.
$760,000Pending4 beds 4 baths2,731 sq. ft.13155 Manor Garden Lane, Ashland, VA 23005
MLS# 2526742Listed by: REDFIN CORPORATION- Open Sun, 2 to 4pmNew
 $489,700Active3 beds 3 baths2,000 sq. ft.
$489,700Active3 beds 3 baths2,000 sq. ft.710 W Vaughan Road, Ashland, VA 23005
MLS# 2527282Listed by: LAKE AND COUNTRY REALTY, LLC - New
 $345,000Active2 beds 2 baths1,261 sq. ft.
$345,000Active2 beds 2 baths1,261 sq. ft.10520 Stony Bluff Drive #206, Ashland, VA 23005
MLS# 2527234Listed by: COMPASS - New
 $298,000Active3 beds 3 baths1,440 sq. ft.
$298,000Active3 beds 3 baths1,440 sq. ft.826 Sweet Tessa Drive, Ashland, VA 23005
MLS# 2525749Listed by: LONG & FOSTER REALTORS - Coming Soon
 $670,000Coming Soon5 beds 4 baths
$670,000Coming Soon5 beds 4 baths11236 Gwathmey Church Rd, ASHLAND, VA 23005
MLS# VAHA2001072Listed by: CENTURY 21 REDWOOD REALTY  $599,950Pending3 beds 3 baths2,216 sq. ft.
$599,950Pending3 beds 3 baths2,216 sq. ft.115 Thorncliff Road, Ashland, VA 23005
MLS# 2527089Listed by: INTEGRITY CHOICE REALTY- New
 $949,900Active4 beds 5 baths3,418 sq. ft.
$949,900Active4 beds 5 baths3,418 sq. ft.205 Henry Clay Road, Ashland, VA 23005
MLS# 2526536Listed by: LONG & FOSTER REALTORS  $539,950Pending3 beds 3 baths2,020 sq. ft.
$539,950Pending3 beds 3 baths2,020 sq. ft.114 Brookneal Alley, Ashland, VA 23005
MLS# 2526858Listed by: LONG & FOSTER REALTORS $300,000Pending3 beds 1 baths960 sq. ft.
$300,000Pending3 beds 1 baths960 sq. ft.11182 Tinsley Drive, Ashland, VA 23005
MLS# 2526508Listed by: RVA REALTY, INC
