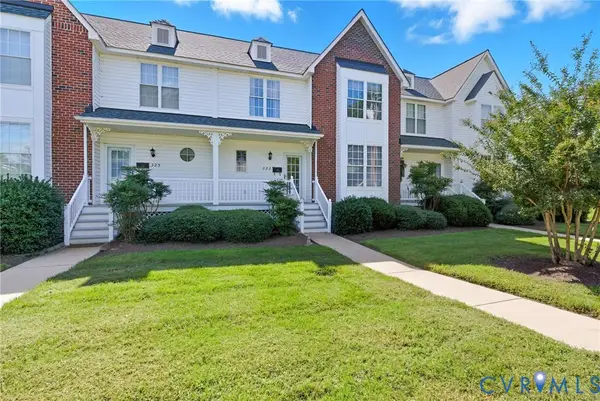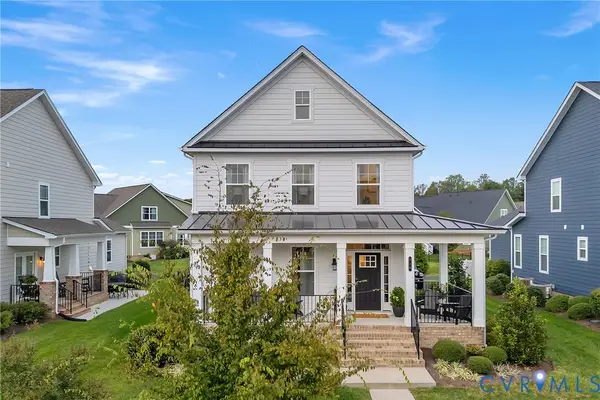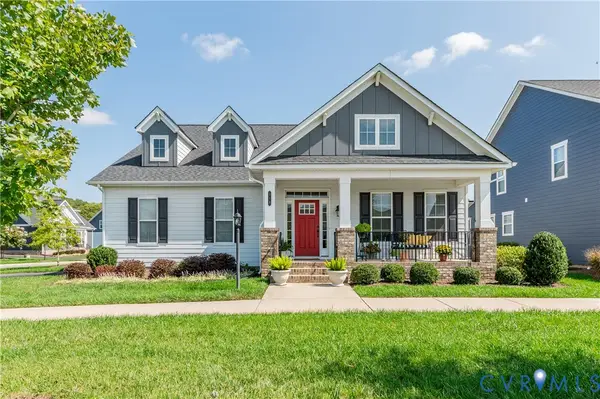503 Dale Ave, Ashland, VA 23005
Local realty services provided by:Better Homes and Gardens Real Estate GSA Realty
503 Dale Ave,Ashland, VA 23005
$639,950
- 3 Beds
- 2 Baths
- 2,175 sq. ft.
- Single family
- Pending
Listed by:beverly b mcdearmon
Office:long & foster real estate, inc.
MLS#:VAHA2001042
Source:BRIGHTMLS
Price summary
- Price:$639,950
- Price per sq. ft.:$294.23
About this home
Discover this remarkable One-Level Home situated on a landscaped 1/3 acre within walking distance of downtown Ashland shops and restaurants. Loads of privacy on a one block street across from DeJarnette Park and numerous walking trails. A stylish house with large windows and French doors providing an abundance of sunlight from all sides. Large, landscaped yard with a garden arbor. Tons of Storage with 2 detached storage sheds, a floor attic and a mechanical room. Private primary bedroom space plus a home office and a huge heated and cooled Sunroom with continuous windows on 3 sides used by the present owner as an artist's studio, perfect for a family room, playroom, yoga studio or other creative, family or business space. Spacious open concept floor plan with a 40' kitchen, dining and living with a 24' X 10" screened-in porch! New hardwood floors installing now, new roof in 2023, new HVAC in 2022-this home has been lovingly cared for! See it soon!
Contact an agent
Home facts
- Year built:1996
- Listing ID #:VAHA2001042
- Added:71 day(s) ago
- Updated:October 01, 2025 at 07:32 AM
Rooms and interior
- Bedrooms:3
- Total bathrooms:2
- Full bathrooms:2
- Living area:2,175 sq. ft.
Heating and cooling
- Cooling:Central A/C
- Heating:Electric, Heat Pump(s)
Structure and exterior
- Roof:Composite
- Year built:1996
- Building area:2,175 sq. ft.
- Lot area:0.31 Acres
Schools
- High school:PATRICK HENRY (HANOVER)
- Middle school:LIBERTY (HANOVER)
- Elementary school:CALL SCHOOL BOARD
Utilities
- Water:Public
- Sewer:Public Sewer
Finances and disclosures
- Price:$639,950
- Price per sq. ft.:$294.23
- Tax amount:$1,751 (2025)
New listings near 503 Dale Ave
- New
 $410,000Active3 beds 3 baths2,306 sq. ft.
$410,000Active3 beds 3 baths2,306 sq. ft.323 Myrtle Street, Ashland, VA 23005
MLS# 2527338Listed by: SAMSON PROPERTIES  $760,000Pending4 beds 4 baths2,731 sq. ft.
$760,000Pending4 beds 4 baths2,731 sq. ft.13155 Manor Garden Lane, Ashland, VA 23005
MLS# 2526742Listed by: REDFIN CORPORATION- Open Sun, 2 to 4pmNew
 $489,700Active3 beds 3 baths2,000 sq. ft.
$489,700Active3 beds 3 baths2,000 sq. ft.710 W Vaughan Road, Ashland, VA 23005
MLS# 2527282Listed by: LAKE AND COUNTRY REALTY, LLC - New
 $345,000Active2 beds 2 baths1,261 sq. ft.
$345,000Active2 beds 2 baths1,261 sq. ft.10520 Stony Bluff Drive #206, Ashland, VA 23005
MLS# 2527234Listed by: COMPASS - New
 $298,000Active3 beds 3 baths1,440 sq. ft.
$298,000Active3 beds 3 baths1,440 sq. ft.826 Sweet Tessa Drive, Ashland, VA 23005
MLS# 2525749Listed by: LONG & FOSTER REALTORS - Coming Soon
 $670,000Coming Soon5 beds 4 baths
$670,000Coming Soon5 beds 4 baths11236 Gwathmey Church Rd, ASHLAND, VA 23005
MLS# VAHA2001072Listed by: CENTURY 21 REDWOOD REALTY  $599,950Pending3 beds 3 baths2,216 sq. ft.
$599,950Pending3 beds 3 baths2,216 sq. ft.115 Thorncliff Road, Ashland, VA 23005
MLS# 2527089Listed by: INTEGRITY CHOICE REALTY- New
 $949,900Active4 beds 5 baths3,418 sq. ft.
$949,900Active4 beds 5 baths3,418 sq. ft.205 Henry Clay Road, Ashland, VA 23005
MLS# 2526536Listed by: LONG & FOSTER REALTORS  $539,950Pending3 beds 3 baths2,020 sq. ft.
$539,950Pending3 beds 3 baths2,020 sq. ft.114 Brookneal Alley, Ashland, VA 23005
MLS# 2526858Listed by: LONG & FOSTER REALTORS $300,000Pending3 beds 1 baths960 sq. ft.
$300,000Pending3 beds 1 baths960 sq. ft.11182 Tinsley Drive, Ashland, VA 23005
MLS# 2526508Listed by: RVA REALTY, INC
