2866 Smokey Road, Aylett, VA 23009
Local realty services provided by:Better Homes and Gardens Real Estate Base Camp
2866 Smokey Road,Aylett, VA 23009
$435,000
- 3 Beds
- 3 Baths
- 1,740 sq. ft.
- Single family
- Pending
Listed by:jennifer donaldson
Office:real broker llc.
MLS#:2529895
Source:RV
Price summary
- Price:$435,000
- Price per sq. ft.:$250
About this home
PEACEFUL COUNTRY HOME ON 5+ ACRES ON PRIVATE WOODED LOT IN AYLETT! ...You won't want to miss this beautiful country home with 3 beds and 2.5 baths that has been fully renovated. Walk into custom tile wood-like flooring with open concept downstairs and cozy gas fireplace. Main floor living available with half bath and primary bedroom suite with walk in closet as you walk in. Lovely island and butcher block countertops in the kitchen, stainless steele appliances, and main floor laundry with a modern farmhouse trim. Upstairs you will find two large cape cod stye bedrooms and a bathroom perfect for families who want a little extra space. New Carpet. New paint and turn key ready. Walk out onto the back deck to enjoy your morning coffee and let your animals run free in the fenced backyard. Side patio and hot tub convey. This home features a private driveway that leads you back to this amazing home tucked away and surrounded by woods. There is a beautiful extended 30 x 20 Pavilion in the front- perfect for entertaining and then multiple storage sheds for all of your tools/workshop spaces including two 12 x 16 sheds and one brand new massive 14 x 44 ft shed/house that can convey (see notes). Chicken coop on the left side of the home and plenty of room for parking. You won't want to miss a chance to own this peaceful country home that is also a short drive to Central Garage, shopping, and restaurants. Also, not far from Richmond. Inquire today.
Contact an agent
Home facts
- Year built:2006
- Listing ID #:2529895
- Added:5 day(s) ago
- Updated:November 02, 2025 at 07:48 AM
Rooms and interior
- Bedrooms:3
- Total bathrooms:3
- Full bathrooms:2
- Half bathrooms:1
- Living area:1,740 sq. ft.
Heating and cooling
- Cooling:Central Air
- Heating:Electric, Heat Pump
Structure and exterior
- Roof:Shingle
- Year built:2006
- Building area:1,740 sq. ft.
- Lot area:5.2 Acres
Schools
- High school:King William
- Middle school:King William
- Elementary school:Acquinton
Utilities
- Water:Well
- Sewer:Septic Tank
Finances and disclosures
- Price:$435,000
- Price per sq. ft.:$250
- Tax amount:$1,530 (2025)
New listings near 2866 Smokey Road
- New
 $310,000Active3 beds 2 baths1,244 sq. ft.
$310,000Active3 beds 2 baths1,244 sq. ft.37 La Mae Court, King William, VA 23009
MLS# 2530481Listed by: EXP REALTY LLC - New
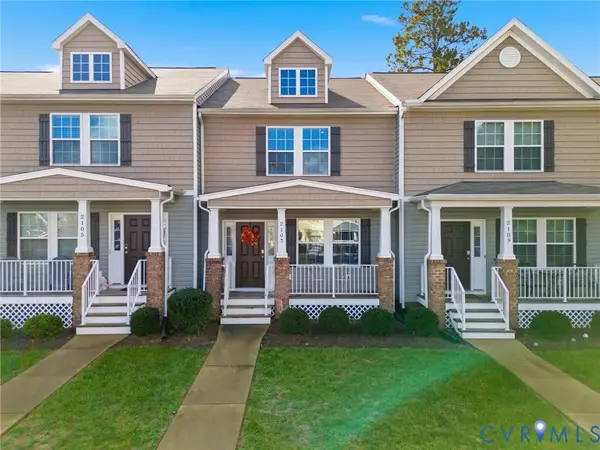 $282,500Active3 beds 3 baths1,533 sq. ft.
$282,500Active3 beds 3 baths1,533 sq. ft.2107 Chaucer Court, King William, VA 23009
MLS# 2530391Listed by: ERA WOODY HOGG & ASSOC - Open Sun, 2 to 4pmNew
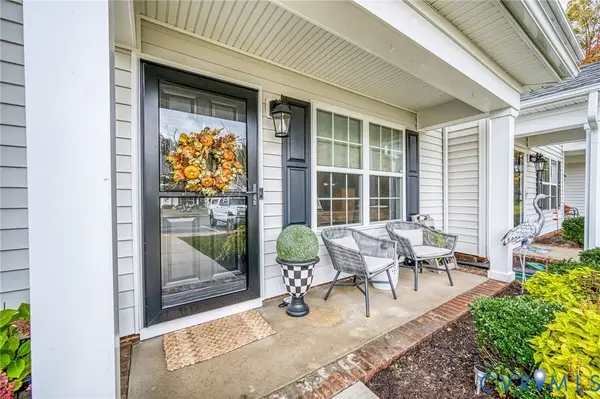 $282,950Active2 beds 3 baths1,400 sq. ft.
$282,950Active2 beds 3 baths1,400 sq. ft.2077 Forest Circle, Aylett, VA 23009
MLS# 2529769Listed by: BALDUCCI REALTY, INC - New
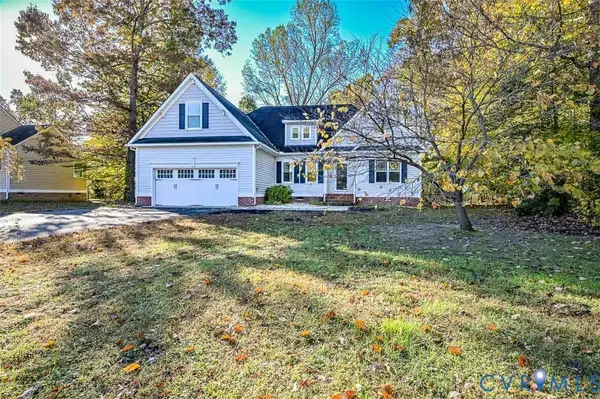 $485,000Active4 beds 3 baths2,125 sq. ft.
$485,000Active4 beds 3 baths2,125 sq. ft.337 Shelton Place, Aylett, VA 23009
MLS# 2530241Listed by: NAPIER REALTORS ERA 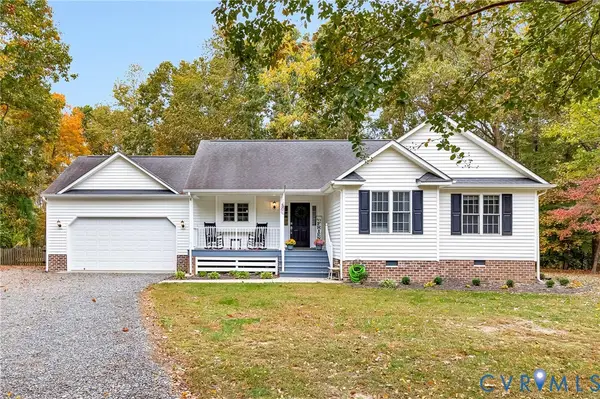 $369,950Pending3 beds 2 baths1,463 sq. ft.
$369,950Pending3 beds 2 baths1,463 sq. ft.109 Pleasant Grove Court, Aylett, VA 23009
MLS# 2528837Listed by: HOMETOWN REALTY- New
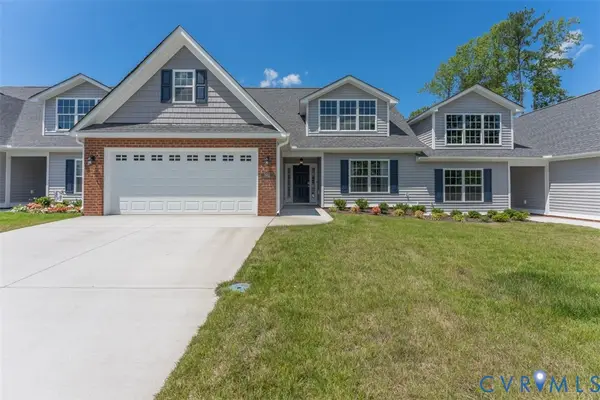 $401,287Active3 beds 2 baths1,906 sq. ft.
$401,287Active3 beds 2 baths1,906 sq. ft.136 Wendenburg Court #F1, Aylett, VA 23009
MLS# 2530200Listed by: HOMETOWN REALTY 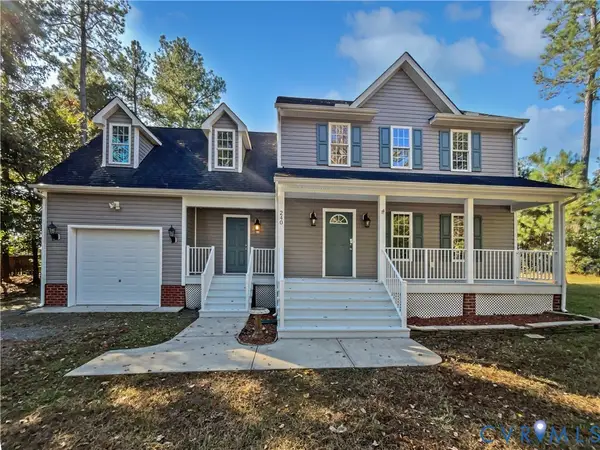 $382,000Pending4 beds 3 baths2,130 sq. ft.
$382,000Pending4 beds 3 baths2,130 sq. ft.240 Pleasant View Drive, Aylett, VA 23009
MLS# 2530183Listed by: OPENDOOR BROKERAGE LLC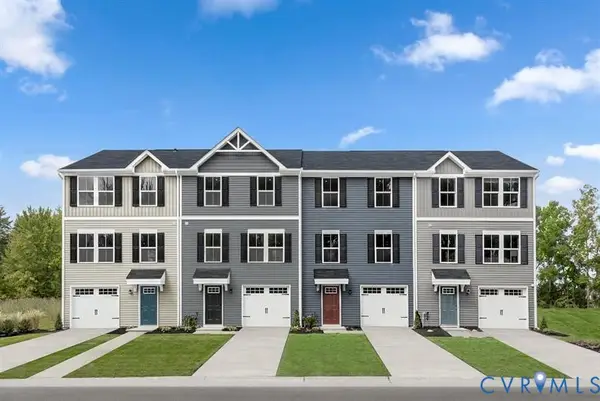 $289,990Pending3 beds 3 baths1,576 sq. ft.
$289,990Pending3 beds 3 baths1,576 sq. ft.105 Packett Court, Aylett, VA 23009
MLS# 2530150Listed by: LONG & FOSTER REALTORS- New
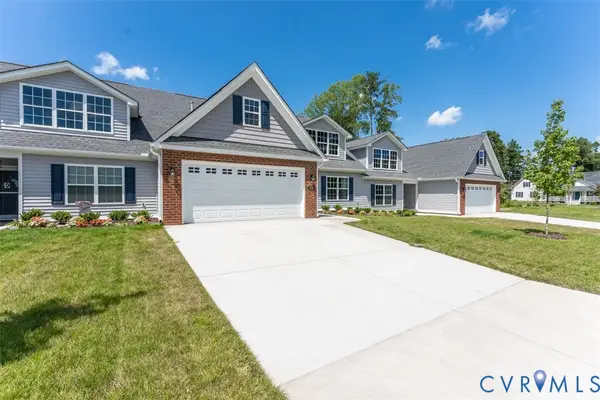 $420,945Active2 beds 2 baths1,806 sq. ft.
$420,945Active2 beds 2 baths1,806 sq. ft.138 Wendenburg Court #G1, Aylett, VA 23009
MLS# 2530141Listed by: HOMETOWN REALTY
