57 Trailfork Rd, Barboursville, VA 22923
Local realty services provided by:Better Homes and Gardens Real Estate Premier
57 Trailfork Rd,Barboursville, VA 22923
$408,990
- 3 Beds
- 2 Baths
- 1,898 sq. ft.
- Single family
- Pending
Listed by:brianne mraz
Office:sm brokerage, llc.
MLS#:668624
Source:BRIGHTMLS
Price summary
- Price:$408,990
- Price per sq. ft.:$215.48
- Monthly HOA dues:$141
About this home
Welcome to The Kittridge at Essence at Creekside, the epitome of Main Level Living on Lot 66! This 1,898 sq. ft. 3-bedroom, 2-bath ranch blends comfort with modern design in a spacious, open-concept layout. The kitchen features a central island with all GE appliances, flowing seamlessly into the dining and family rooms for easy entertaining. A pocket office makes working from home simple. Enjoy main level laundry with washer and dryer INCLUDED! The oversized two-car garage provides ample storage while an outdoor patio creates the perfect retreat for morning coffee or evening relaxation. | At Creekside, enjoy on-site walking trails, a children?s playground, and an outdoor gazebo with fire pits, plus access to two pools, a clubhouse with fitness center, and pickleball courts. Surrounded by sweeping mountain views, this vibrant community offers quick access to Route 29, Charlottesville, UVA, shopping, dining, and top schools. | This is the last remaining home at Creekside eligible to settle in 2025. The price of this home includes all options and finishes. Call The Kittridge home?schedule your private tour today! Photos are of a similar home.
Contact an agent
Home facts
- Year built:2025
- Listing ID #:668624
- Added:58 day(s) ago
- Updated:November 01, 2025 at 07:28 AM
Rooms and interior
- Bedrooms:3
- Total bathrooms:2
- Full bathrooms:2
- Living area:1,898 sq. ft.
Heating and cooling
- Cooling:Central A/C
- Heating:Electric
Structure and exterior
- Year built:2025
- Building area:1,898 sq. ft.
- Lot area:0.05 Acres
Schools
- High school:WILLIAM MONROE
- Elementary school:NATHANAEL GREENE
Utilities
- Water:Public
- Sewer:Public Sewer
Finances and disclosures
- Price:$408,990
- Price per sq. ft.:$215.48
New listings near 57 Trailfork Rd
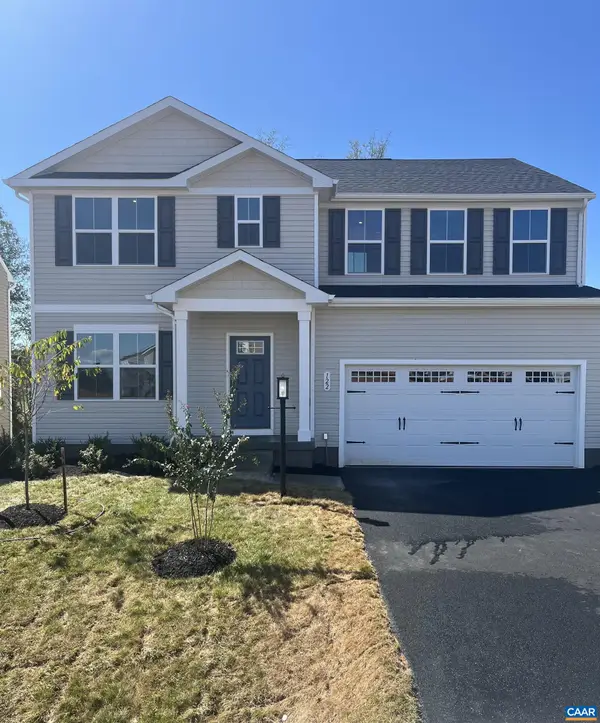 Listed by BHGRE$470,665Pending6 beds 3 baths2,941 sq. ft.
Listed by BHGRE$470,665Pending6 beds 3 baths2,941 sq. ft.86 Everglades Rd, Barboursville, VA 22923
MLS# 670605Listed by: BETTER HOMES & GARDENS R.E.-PATHWAYS- New
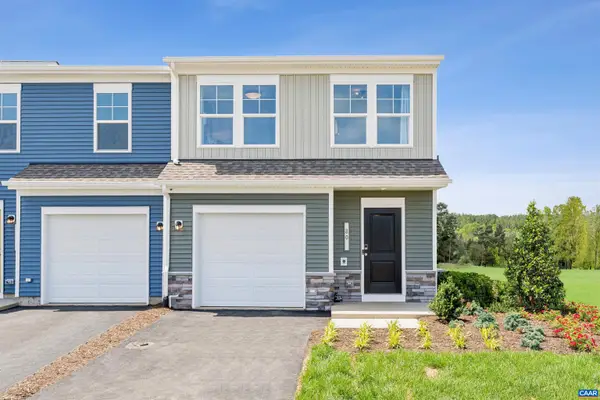 $314,990Active3 beds 3 baths1,704 sq. ft.
$314,990Active3 beds 3 baths1,704 sq. ft.56 Grayson Village Dr, Barboursville, VA 22923
MLS# 670567Listed by: SM BROKERAGE, LLC - New
 $314,990Active3 beds 3 baths1,470 sq. ft.
$314,990Active3 beds 3 baths1,470 sq. ft.56 Grayson Village Dr, BARBOURSVILLE, VA 22923
MLS# 670567Listed by: SM BROKERAGE, LLC - New
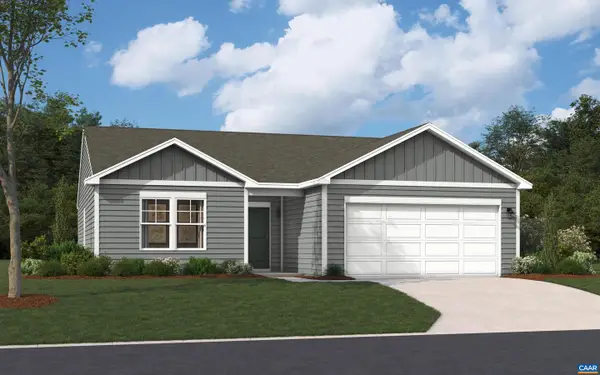 $414,990Active3 beds 2 baths1,554 sq. ft.
$414,990Active3 beds 2 baths1,554 sq. ft.193 Trailfork Rd, BARBOURSVILLE, VA 22923
MLS# 670533Listed by: SM BROKERAGE, LLC - New
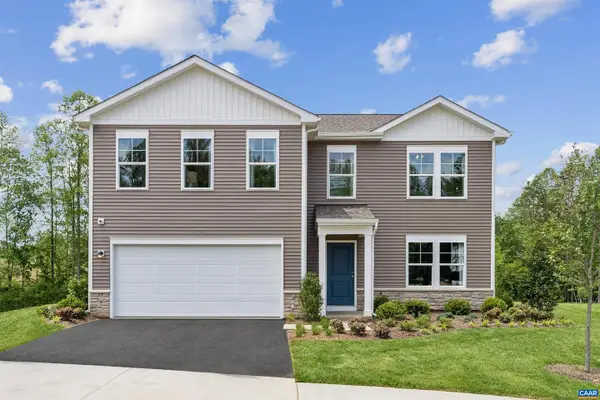 $424,990Active4 beds 2 baths2,210 sq. ft.
$424,990Active4 beds 2 baths2,210 sq. ft.83 Maben Hill Ln, BARBOURSVILLE, VA 22923
MLS# 670536Listed by: SM BROKERAGE, LLC - New
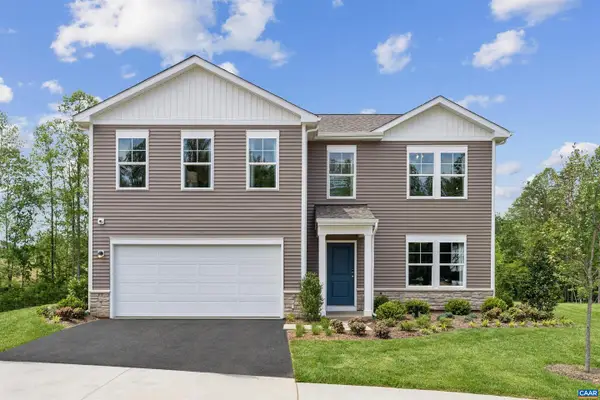 $459,990Active4 beds 3 baths2,210 sq. ft.
$459,990Active4 beds 3 baths2,210 sq. ft.234 Trailfork Rd, BARBOURSVILLE, VA 22923
MLS# 670539Listed by: SM BROKERAGE, LLC - New
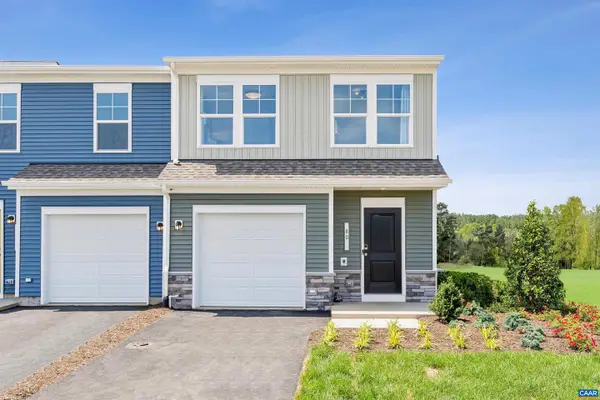 $324,990Active3 beds 3 baths1,470 sq. ft.
$324,990Active3 beds 3 baths1,470 sq. ft.44 Grayson Village Dr, BARBOURSVILLE, VA 22923
MLS# 670526Listed by: SM BROKERAGE, LLC - New
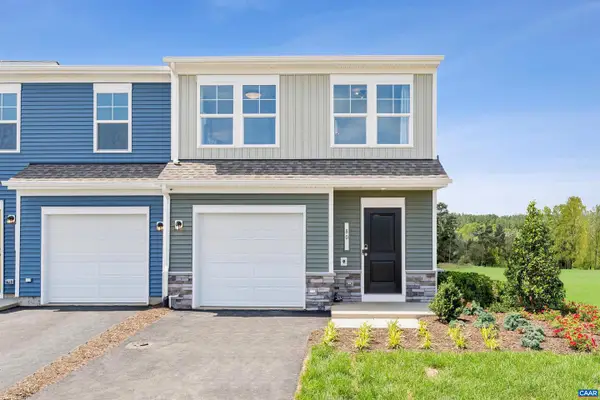 $329,990Active3 beds 3 baths1,470 sq. ft.
$329,990Active3 beds 3 baths1,470 sq. ft.62 Grayson Village Dr, BARBOURSVILLE, VA 22923
MLS# 670529Listed by: SM BROKERAGE, LLC - New
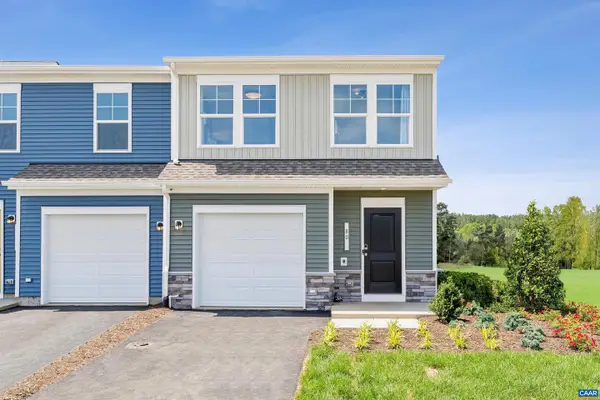 $318,990Active3 beds 3 baths1,470 sq. ft.
$318,990Active3 beds 3 baths1,470 sq. ft.50 Grayson Village Dr, BARBOURSVILLE, VA 22923
MLS# 670530Listed by: SM BROKERAGE, LLC - New
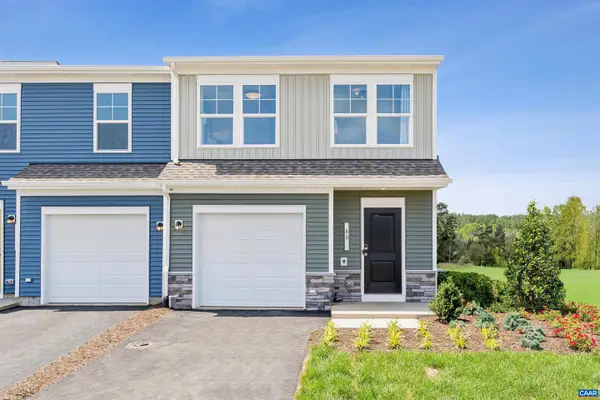 $319,990Active3 beds 3 baths1,470 sq. ft.
$319,990Active3 beds 3 baths1,470 sq. ft.54 Grayson Village Dr, BARBOURSVILLE, VA 22923
MLS# 670531Listed by: SM BROKERAGE, LLC
