213 Morrie Dr, Basye, VA 22810
Local realty services provided by:Better Homes and Gardens Real Estate Maturo
213 Morrie Dr,Basye, VA 22810
$279,000
- 3 Beds
- 2 Baths
- 1,344 sq. ft.
- Single family
- Pending
Listed by:paul b. wight
Office:creekside realty
MLS#:VASH2012770
Source:BRIGHTMLS
Price summary
- Price:$279,000
- Price per sq. ft.:$207.59
- Monthly HOA dues:$52.17
About this home
One level home built with 6 inch exterior walls for Energy Saver Home. High Efficiency Heat Pump. Bright Great Room with large windows. Three nice sized bedrooms. Circular drive. Great location for evening walks. Easy access to Amenities. Owner is licensed Virginia Realtor.
Contact an agent
Home facts
- Year built:1992
- Listing ID #:VASH2012770
- Added:324 day(s) ago
- Updated:November 01, 2025 at 10:20 AM
Rooms and interior
- Bedrooms:3
- Total bathrooms:2
- Full bathrooms:2
- Living area:1,344 sq. ft.
Heating and cooling
- Cooling:Heat Pump(s)
- Heating:Electric, Heat Pump(s)
Structure and exterior
- Roof:Asphalt
- Year built:1992
- Building area:1,344 sq. ft.
- Lot area:0.31 Acres
Schools
- High school:STONEWALL JACKSON
- Middle school:NORTH FORK
- Elementary school:ASHBY-LEE
Utilities
- Water:Public
- Sewer:Public Sewer
Finances and disclosures
- Price:$279,000
- Price per sq. ft.:$207.59
- Tax amount:$1,130 (2014)
New listings near 213 Morrie Dr
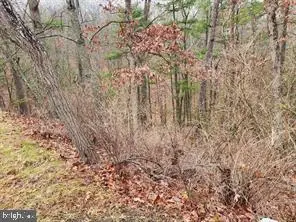 $7,000Pending0.34 Acres
$7,000Pending0.34 AcresMoccasin, BASYE, VA 22810
MLS# VASH2012858Listed by: CREEKSIDE REALTY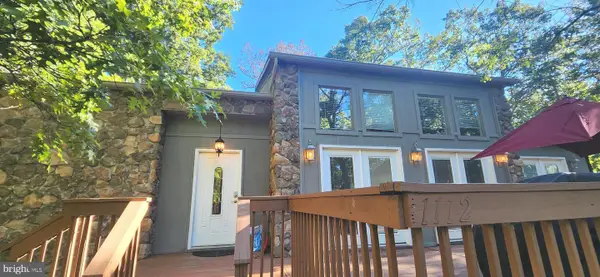 $389,900Pending3 beds 2 baths2,144 sq. ft.
$389,900Pending3 beds 2 baths2,144 sq. ft.1112 Lee Rd, BASYE, VA 22810
MLS# VASH2012888Listed by: SAMSON PROPERTIES- New
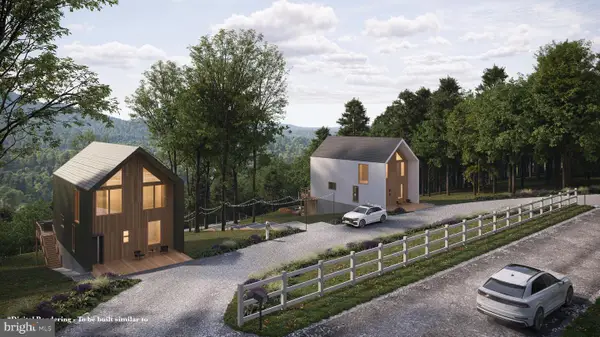 $1,500,000Active3 beds 3 baths2,232 sq. ft.
$1,500,000Active3 beds 3 baths2,232 sq. ft.4101 And 4039 Supinlick Ridge Rd, BASYE, VA 22810
MLS# VASH2012884Listed by: ERA VALLEY REALTY 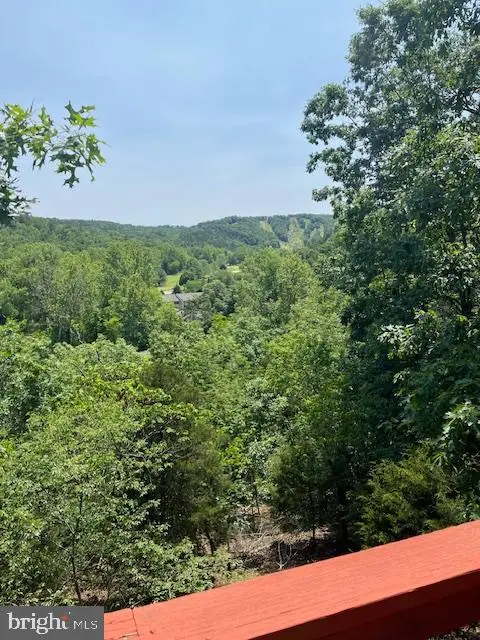 $360,000Pending3 beds 2 baths1,092 sq. ft.
$360,000Pending3 beds 2 baths1,092 sq. ft.216 Beauregard Dr, BASYE, VA 22810
MLS# VASH2012614Listed by: CREEKSIDE REALTY- New
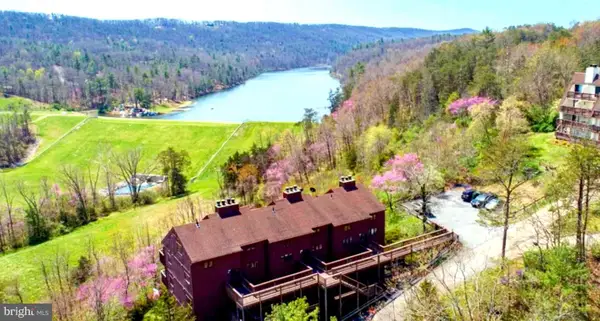 $199,000Active2 beds 2 baths959 sq. ft.
$199,000Active2 beds 2 baths959 sq. ft.426-30a The Hill Rd Rd #l-30, BASYE, VA 22810
MLS# VASH2012730Listed by: CREEKSIDE REALTY - New
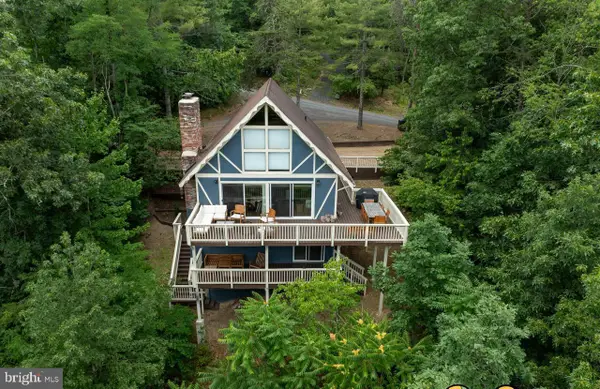 $595,000Active4 beds 3 baths2,070 sq. ft.
$595,000Active4 beds 3 baths2,070 sq. ft.459 N Aspen Way, BASYE, VA 22810
MLS# VASH2012856Listed by: COLDWELL BANKER PREMIER 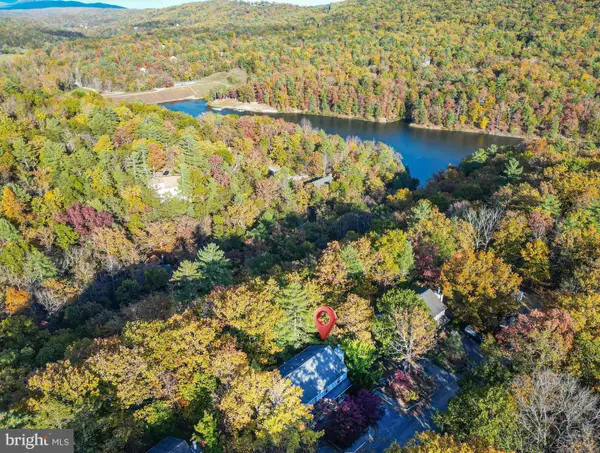 $250,000Pending4 beds 5 baths1,815 sq. ft.
$250,000Pending4 beds 5 baths1,815 sq. ft.547-b King St #17b, BASYE, VA 22810
MLS# VASH2012832Listed by: COLDWELL BANKER PREMIER $33,500Active0.31 Acres
$33,500Active0.31 Acres0 Brenda Ln, BASYE, VA 22810
MLS# VASH2012808Listed by: CREEKSIDE REALTY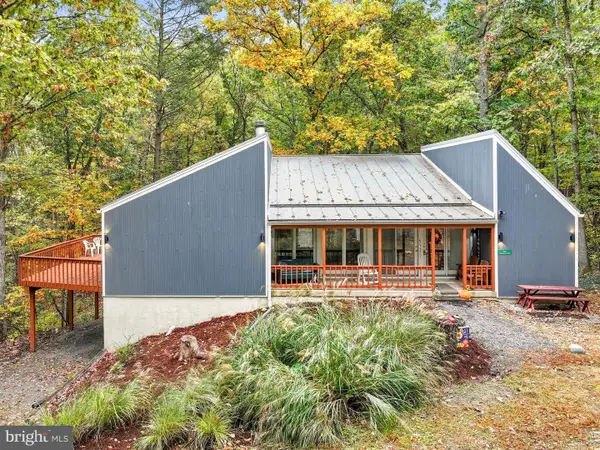 $399,900Active3 beds 3 baths2,254 sq. ft.
$399,900Active3 beds 3 baths2,254 sq. ft.16 Spruce Hollow Rd, BASYE, VA 22810
MLS# VASH2012752Listed by: REALTY ONE GROUP OLD TOWNE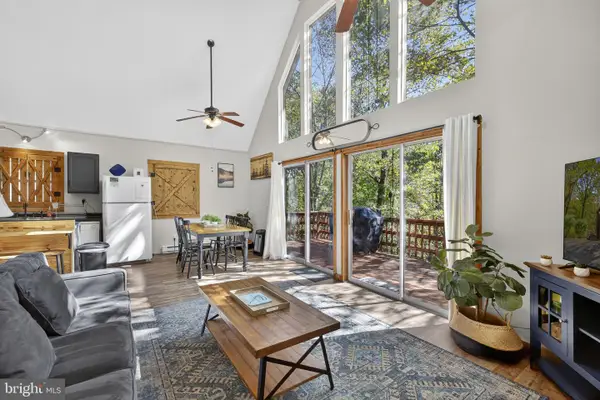 $259,000Active2 beds 1 baths768 sq. ft.
$259,000Active2 beds 1 baths768 sq. ft.218 Mulberry Ln, MOUNT JACKSON, VA 22842
MLS# VASH2012700Listed by: BLUE VALLEY REAL ESTATE
