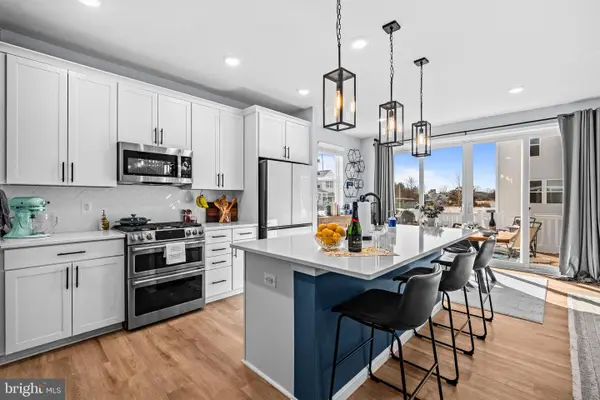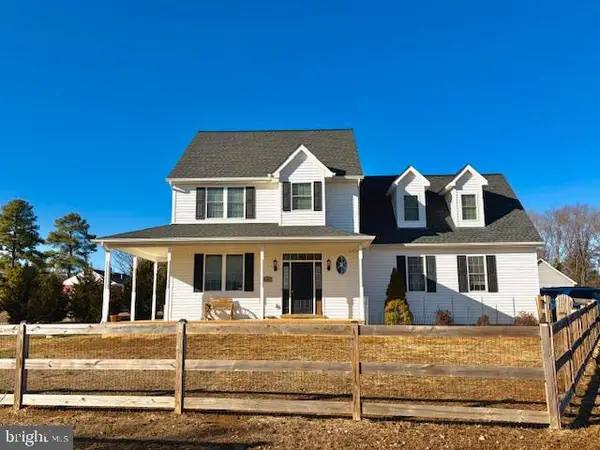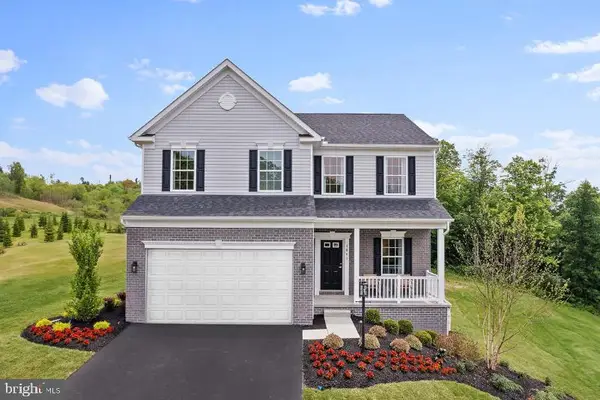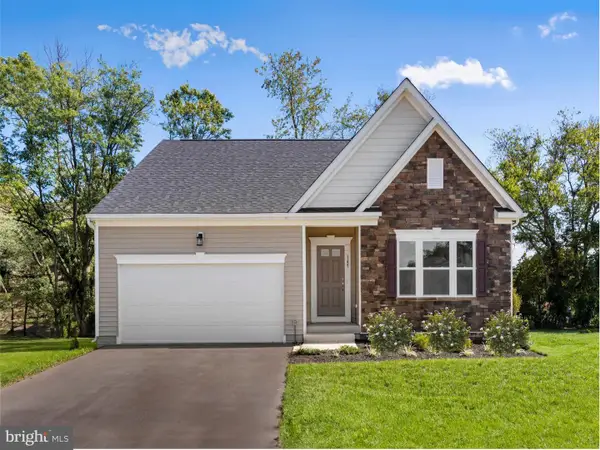1066 Winter Pl, Bealeton, VA 22712
Local realty services provided by:Better Homes and Gardens Real Estate Valley Partners
1066 Winter Pl,Bealeton, VA 22712
$609,999
- 4 Beds
- 3 Baths
- 2,187 sq. ft.
- Single family
- Pending
Listed by: jay day
Office: lpt realty, llc.
MLS#:VAFQ2018070
Source:BRIGHTMLS
Price summary
- Price:$609,999
- Price per sq. ft.:$278.92
- Monthly HOA dues:$70
About this home
Ask about special financing! Discover the perfect blend of comfort, style and convenience with this Lapis at Foxhaven in Bealeton, VA. Situated on a desirable corner lot with no neighbors behind it, this home offers a sense of privacy while being part of a friendly, sidewalk-lined community. Inside, the open main level is designed for modern living, featuring a versatile flex room by the front, a welcoming family room with a cozy fireplace, and a stylish kitchen with quartz countertops and stainless-steel appliances, 9' ceilings, and a sliding glass door leading to your covered rear deck - ideal for morning coffee or evening gatherings. Upstairs you'll find four spacious bedrooms, including a luxurious primary suite with a private bath and large walk-in closet. Two secondary bedrooms also feature walk-in closets, and the hall bath includes dual sinks for added convenience. The unfinished basement offers the potential for even more living space. Commuting is a breeze, conveniently situated located near Routes 28, 17 and US-29 with easy access to Warrenton, Fredericksburg, Manassas and Gainesville
Contact an agent
Home facts
- Year built:2025
- Listing ID #:VAFQ2018070
- Added:184 day(s) ago
- Updated:February 26, 2026 at 08:39 AM
Rooms and interior
- Bedrooms:4
- Total bathrooms:3
- Full bathrooms:2
- Half bathrooms:1
- Living area:2,187 sq. ft.
Heating and cooling
- Cooling:Central A/C, Energy Star Cooling System, Fresh Air Recovery System, Heat Pump(s)
- Heating:90% Forced Air, Electric, Energy Star Heating System, Forced Air, Heat Pump - Electric BackUp, Heat Pump(s)
Structure and exterior
- Roof:Architectural Shingle, Pitched, Shingle
- Year built:2025
- Building area:2,187 sq. ft.
- Lot area:0.13 Acres
Schools
- High school:CALL SCHOOL BOARD
- Middle school:CALL SCHOOL BOARD
- Elementary school:CALL SCHOOL BOARD
Utilities
- Water:Public
- Sewer:Public Sewer
Finances and disclosures
- Price:$609,999
- Price per sq. ft.:$278.92
New listings near 1066 Winter Pl
- New
 $669,990Active4 beds 4 baths2,700 sq. ft.
$669,990Active4 beds 4 baths2,700 sq. ft.4137 Foxhaven Dr, BEALETON, VA 22712
MLS# VAFQ2020700Listed by: REDFIN CORPORATION - Coming Soon
 $599,000Coming Soon4 beds 3 baths
$599,000Coming Soon4 beds 3 baths11055 Ransom Ln, BEALETON, VA 22712
MLS# VAFQ2020696Listed by: LPT REALTY, LLC - New
 $530,000Active4 beds 3 baths4,066 sq. ft.
$530,000Active4 beds 3 baths4,066 sq. ft.6113 Olivera Ave, BEALETON, VA 22712
MLS# VAFQ2020674Listed by: CENTURY 21 NEW MILLENNIUM - Coming Soon
 $225,000Coming Soon2 beds 2 baths
$225,000Coming Soon2 beds 2 baths11242 Torrie Way #i, BEALETON, VA 22712
MLS# VAFQ2020678Listed by: SAMSON PROPERTIES - New
 $692,990Active4 beds 3 baths3,582 sq. ft.
$692,990Active4 beds 3 baths3,582 sq. ft.3 Bowens Run Rd, BEALETON, VA 22712
MLS# VAFQ2020682Listed by: NEW HOME STAR VIRGINIA, LLC - New
 $639,990Active4 beds 3 baths2,468 sq. ft.
$639,990Active4 beds 3 baths2,468 sq. ft.2 Bowens Run Rd, BEALETON, VA 22712
MLS# VAFQ2020684Listed by: NEW HOME STAR VIRGINIA, LLC - New
 $624,990Active3 beds 2 baths2,336 sq. ft.
$624,990Active3 beds 2 baths2,336 sq. ft.1 Bowens Run Rd, BEALETON, VA 22712
MLS# VAFQ2020686Listed by: NEW HOME STAR VIRGINIA, LLC - New
 $639,990Active4 beds 3 baths2,930 sq. ft.
$639,990Active4 beds 3 baths2,930 sq. ft.2 Bowens Run Rd, Bealeton, VA
MLS# VAFQ2020684Listed by: BRIGHTMLS OFFICE - New
 $624,990Active3 beds 2 baths2,336 sq. ft.
$624,990Active3 beds 2 baths2,336 sq. ft.1 Bowens Run Rd, Bealeton, VA
MLS# VAFQ2020686Listed by: BRIGHTMLS OFFICE - New
 $692,990Active4 beds 3 baths3,582 sq. ft.
$692,990Active4 beds 3 baths3,582 sq. ft.3 Bowens Run Rd, Bealeton, VA
MLS# VAFQ2020682Listed by: BRIGHTMLS OFFICE

