10819 Grimbert Ct, BEALETON, VA 22712
Local realty services provided by:Better Homes and Gardens Real Estate Reserve
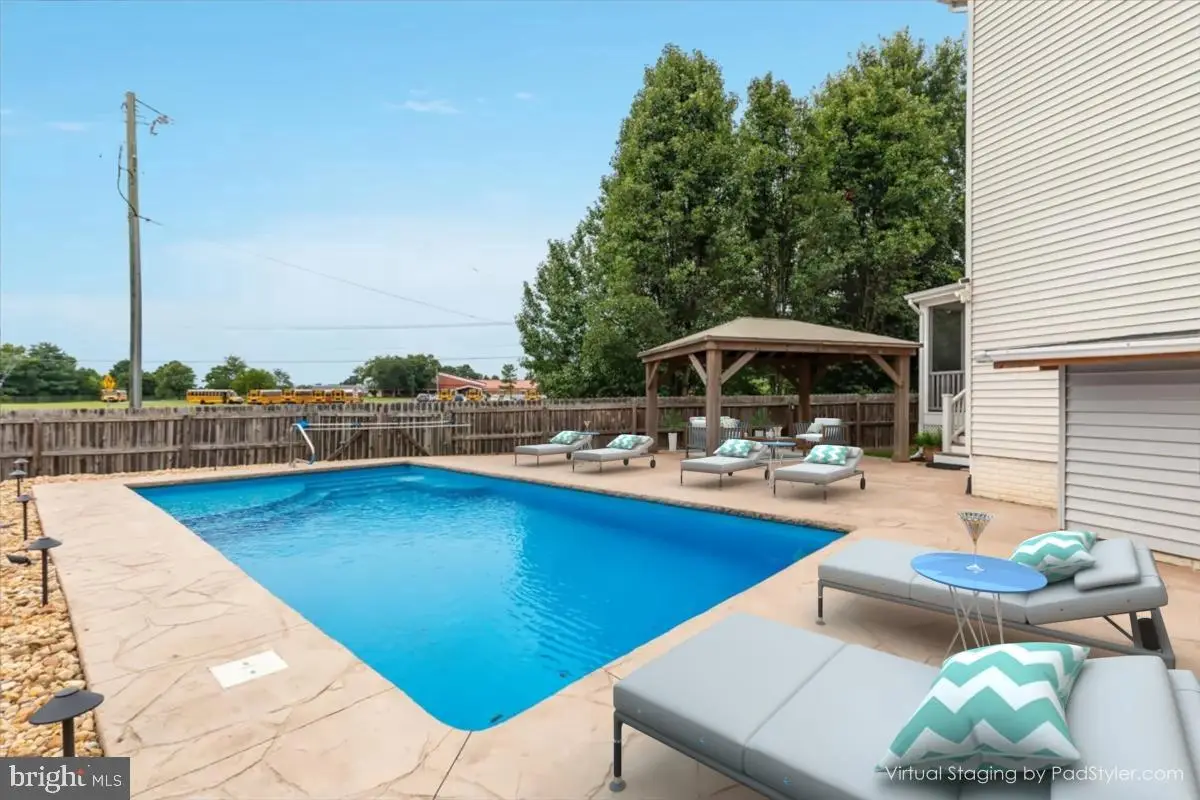


Listed by:kristian smith
Office:north real estate llc.
MLS#:VAFQ2016626
Source:BRIGHTMLS
Price summary
- Price:$719,900
- Price per sq. ft.:$186.7
- Monthly HOA dues:$48.67
About this home
Welcome to this stunning and beautiful home located on quiet cul de sac in the highly sought after Cedar Brooke community. This gorgeous home boasts of 4 bedrooms, 2 full bathrooms, 2 half bathrooms, 2 car garage, fully finished basement, screened in porch, patio and salt water pool with gorgeous hardscape. It is the perfect blend for modern day living and style. You will be impressed by this premium lot that sits on a quiet cul-de-sac and includes a fenced in backyard. This home will amaze you with the exterior living features including screened in porch with skylights, custom patio, pavilion, and a salt water pool. This home is freshly painted and includes brand new carpet and move-in ready for the new owners. As you approach the home, you will be welcomed by the meticulously landscaped property with great curb appeal. With over 4,200 square feet, this home is immaculately maintained and move in ready for the new owners. The impressive grand foyer is elegant with the beautiful staircase to the upper level. The main level offers a spacious office, formal sitting room, dining room, culinary kitchen, and grand family room. This culinary kitchen includes stainless steel appliances, wall oven, gas cooktop, granite countertops, custom cabinets, and large center island. Relax in the large sun-filled great room with stunning wall of windows and cozy gas fireplace with mantel. The screened in deck with sky lights are perfect for watching the evening sunsets and stars at night time. The upper level includes the luxurious primary suite with tray ceiling, huge sitting room, gas fireplace, huge walk-in closet, and owner’s suite bathroom with an oversized soaking tub, shower with frameless shower door, and separate bathroom vanities. In addition, the additional three bedrooms on the upper level are spacious with plenty of closet space and share the full bathroom upstairs with a tub/shower combination and a double vanity. Enjoy entertaining your guests in this fully finished lower level with a large recreation room, custom bar to make your favorite cocktails, bonus room and half bathroom, and a spacious storage/utility room. Recent property improvements include but not limited to the following: Freshly Painted Home, New Carpet Throughout Home, Power Wash Home, New Architectural Roof, Screened in Porch, Pavilion, Patio/Hardscape, In Ground Salt Water Pool, Whole House Generator, New Hardwood Floors in Dining Room and Formal Sitting Room, Newer HVAC, Water Softener, Newer Kitchen Appliances, Washer, Dryer, and Epoxy Garage Floor. Conveniently located near the schools, shopping, and restaurants. Schedule your showing today as you do not want to miss the opportunity to call this your forever home!
Contact an agent
Home facts
- Year built:2006
- Listing Id #:VAFQ2016626
- Added:15 day(s) ago
- Updated:August 16, 2025 at 01:42 PM
Rooms and interior
- Bedrooms:4
- Total bathrooms:4
- Full bathrooms:2
- Half bathrooms:2
- Living area:3,856 sq. ft.
Heating and cooling
- Cooling:Ceiling Fan(s), Central A/C
- Heating:Forced Air, Natural Gas
Structure and exterior
- Roof:Architectural Shingle
- Year built:2006
- Building area:3,856 sq. ft.
- Lot area:0.24 Acres
Utilities
- Water:Public
- Sewer:Public Sewer
Finances and disclosures
- Price:$719,900
- Price per sq. ft.:$186.7
- Tax amount:$4,483 (2022)
New listings near 10819 Grimbert Ct
- Coming SoonOpen Sat, 11am to 3pm
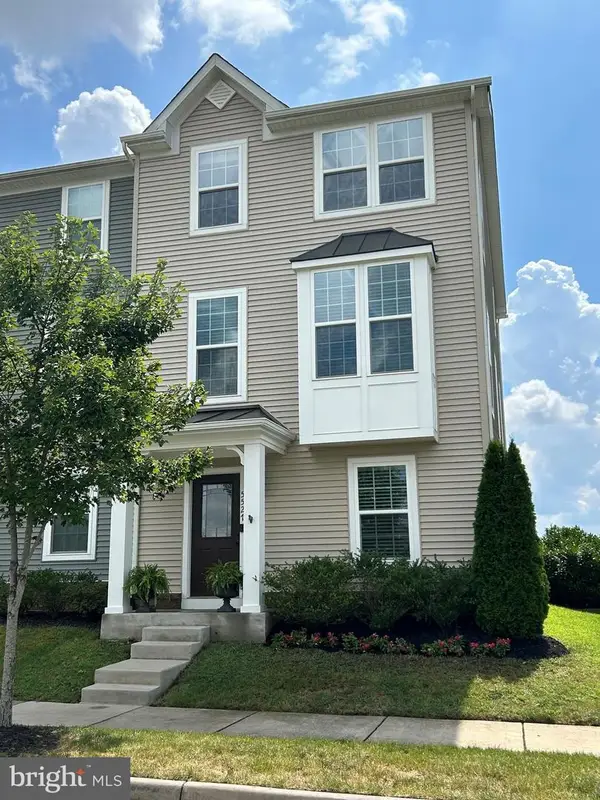 $452,000Coming Soon3 beds 4 baths
$452,000Coming Soon3 beds 4 baths5527 Hale St, BEALETON, VA 22712
MLS# VAFQ2017930Listed by: REAL PROPERTY MANAGEMENT PROS - Coming Soon
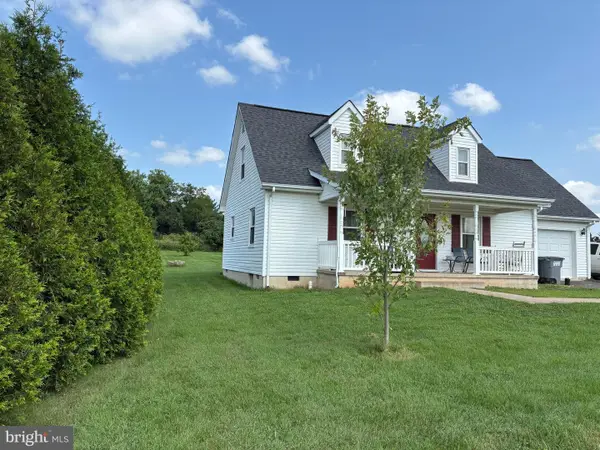 $459,900Coming Soon4 beds 3 baths
$459,900Coming Soon4 beds 3 baths11264 Falling Creek Dr, BEALETON, VA 22712
MLS# VAFQ2017920Listed by: KELLER WILLIAMS CAPITAL PROPERTIES - New
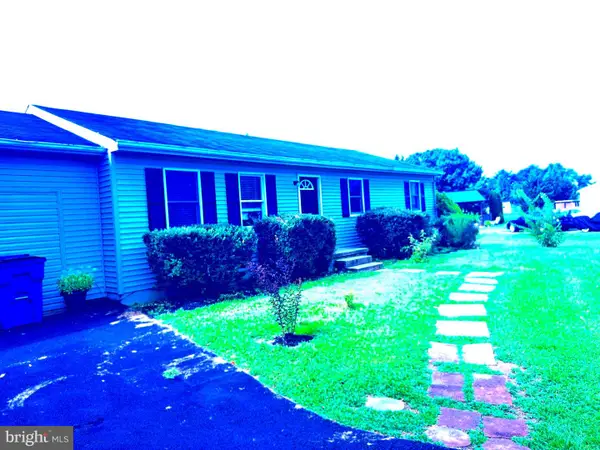 $449,000Active3 beds 2 baths1,196 sq. ft.
$449,000Active3 beds 2 baths1,196 sq. ft.6635 Hanback Ct, BEALETON, VA 22712
MLS# VAFQ2017942Listed by: FAIRFAX REALTY - New
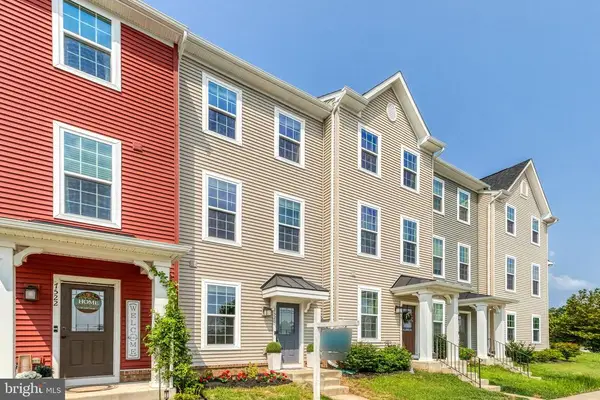 $412,000Active2 beds 3 baths1,600 sq. ft.
$412,000Active2 beds 3 baths1,600 sq. ft.Address Withheld By Seller, Bealeton, VA
MLS# VAFQ2017622Listed by: PEARSON SMITH REALTY, LLC - New
 $659,999Active4 beds 3 baths2,790 sq. ft.
$659,999Active4 beds 3 baths2,790 sq. ft.4285 Glory Rd, BEALETON, VA 22712
MLS# VAFQ2017900Listed by: WEICHERT, REALTORS - New
 $300,000Active4 beds 2 baths1,920 sq. ft.
$300,000Active4 beds 2 baths1,920 sq. ft.10693 James Madison Hwy, BEALETON, VA 22712
MLS# VAFQ2017892Listed by: ROBERTS REALTY GROUP, LLC - Coming Soon
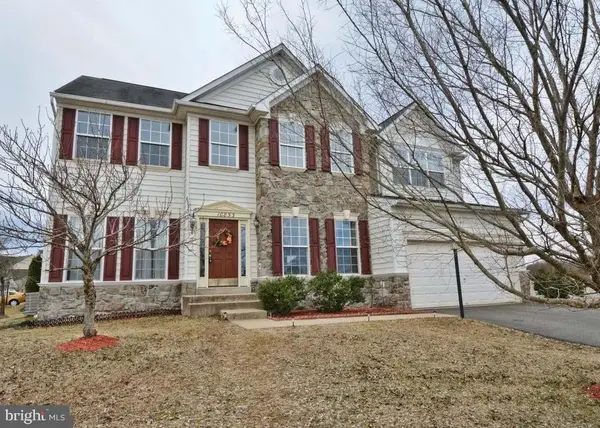 $650,000Coming Soon4 beds 4 baths
$650,000Coming Soon4 beds 4 baths10853 King Nobel Ln, BEALETON, VA 22712
MLS# VAFQ2017904Listed by: M REAL ESTATE - New
 $569,999Active4 beds 2 baths1,799 sq. ft.
$569,999Active4 beds 2 baths1,799 sq. ft.1070 Winter Pl, BEALETON, VA 22712
MLS# VAFQ2017872Listed by: LPT REALTY, LLC - New
 $564,999Active3 beds 3 baths1,848 sq. ft.
$564,999Active3 beds 3 baths1,848 sq. ft.1074 Winter Pl, BEALETON, VA 22712
MLS# VAFQ2017874Listed by: LPT REALTY, LLC - New
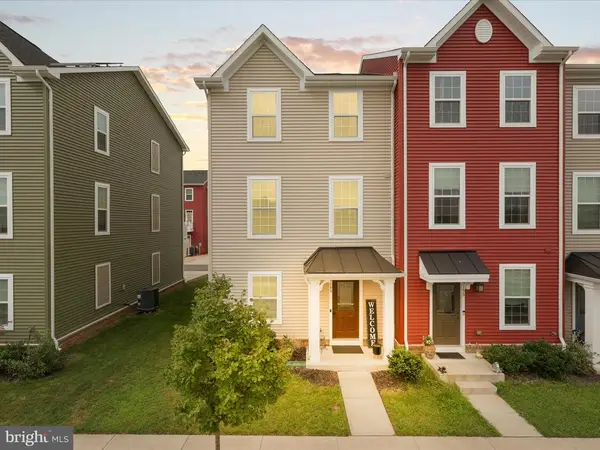 $445,000Active3 beds 3 baths1,760 sq. ft.
$445,000Active3 beds 3 baths1,760 sq. ft.Address Withheld By Seller, Bealeton, VA
MLS# VAFQ2017860Listed by: BERKSHIRE HATHAWAY HOMESERVICES PENFED REALTY
