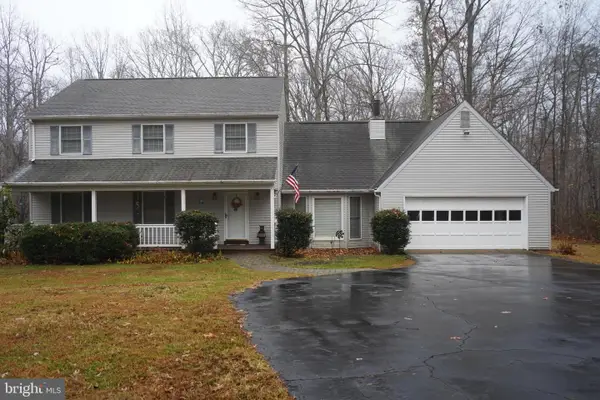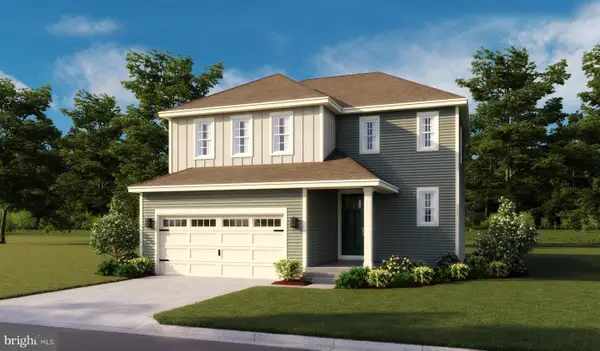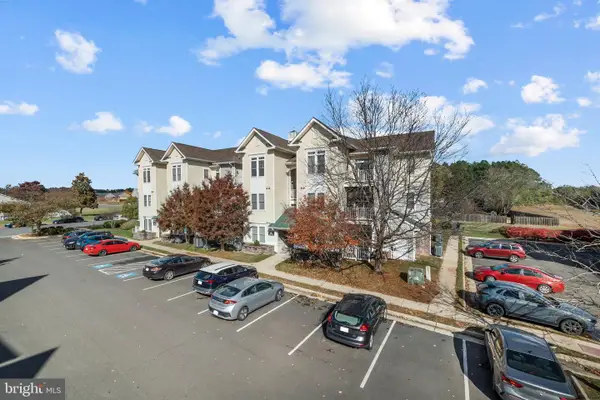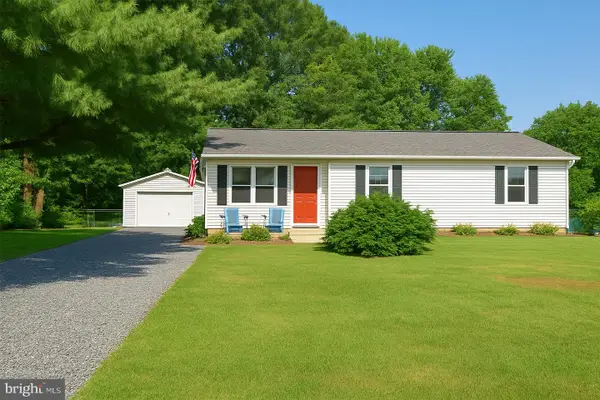5527 Hale St, Bealeton, VA 22712
Local realty services provided by:Better Homes and Gardens Real Estate Premier
5527 Hale St,Bealeton, VA 22712
$449,900
- 3 Beds
- 4 Baths
- 2,134 sq. ft.
- Townhouse
- Pending
Listed by: timothy forman, heidi c ludwig
Office: real property management pros
MLS#:VAFQ2017930
Source:BRIGHTMLS
Price summary
- Price:$449,900
- Price per sq. ft.:$210.82
- Monthly HOA dues:$103
About this home
🌟 Elegant End-Unit Townhome in Mintbrook – Largest Model Available!
Welcome to this beautifully sunlit, three-level Strauss model townhome—the largest in the highly desirable Mintbrook community, offering 2,134 sqft of thoughtfully designed living space. Built by Ryan Homes, one of the nation’s top five builders, this end-unit blends timeless charm with modern comfort in a scenic Virginia setting.
🍽️ The upgraded open-concept kitchen features a large center island, stainless steel appliances, abundant cabinetry, and a seamless flow into the living and dining areas—perfect for entertaining or everyday living. Engineered wood floors add warmth and sophistication to the main level, while expansive windows bathe the home in natural light. Step out onto the private deck for fresh air and relaxation.
🪟 Enjoy beautiful front-facing views of the surrounding area and nearby pond, adding a peaceful touch to your everyday living.
🛏️ Upstairs, the spacious primary suite impresses with a tray ceiling, ceiling fan, and a luxurious en-suite bath complete with double vanity, soaking tub, and separate shower. Two additional bedrooms also feature ceiling fans and share a generously sized hallway bathroom.
📚 The lower level offers versatile living with a den or home office, a convenient half bath, a dedicated storage room, and direct access to the rear two-car attached garage. There’s plenty of additional parking for guests, too!
🆕 Freshly updated with new carpet and paint throughout, this home is truly move-in ready. With multiple levels of flexible space, scenic views, and a welcoming neighborhood vibe, this end-unit townhome delivers the perfect blend of comfort, style, and convenience.
Welcome home to Mintbrook—where small-town charm meets modern living!
Contact an agent
Home facts
- Year built:2016
- Listing ID #:VAFQ2017930
- Added:101 day(s) ago
- Updated:November 25, 2025 at 08:44 AM
Rooms and interior
- Bedrooms:3
- Total bathrooms:4
- Full bathrooms:2
- Half bathrooms:2
- Living area:2,134 sq. ft.
Heating and cooling
- Cooling:Ceiling Fan(s), Central A/C
- Heating:Central, Electric, Forced Air, Heat Pump - Electric BackUp
Structure and exterior
- Roof:Architectural Shingle
- Year built:2016
- Building area:2,134 sq. ft.
- Lot area:0.04 Acres
Schools
- High school:LIBERTY
- Middle school:W.C. TAYLOR
- Elementary school:GRACE MILLER
Utilities
- Water:Public
- Sewer:Public Sewer
Finances and disclosures
- Price:$449,900
- Price per sq. ft.:$210.82
- Tax amount:$3,536 (2025)
New listings near 5527 Hale St
- New
 $735,000Active4 beds 3 baths2,634 sq. ft.
$735,000Active4 beds 3 baths2,634 sq. ft.7323 Okeefe Rd, BEALETON, VA 22712
MLS# VAFQ2019730Listed by: IMPACT REAL ESTATE, LLC  $650,000Pending4 beds 4 baths3,749 sq. ft.
$650,000Pending4 beds 4 baths3,749 sq. ft.11381 Falling Creek Dr, BEALETON, VA 22712
MLS# VAFQ2018264Listed by: KELLER WILLIAMS REALTY $449,000Pending5 beds 3 baths2,088 sq. ft.
$449,000Pending5 beds 3 baths2,088 sq. ft.6628 Belfrys Ct W, BEALETON, VA 22712
MLS# VAFQ2019622Listed by: SAMSON PROPERTIES $210,000Active1 beds 1 baths836 sq. ft.
$210,000Active1 beds 1 baths836 sq. ft.6161 Willow Pl, Bealeton, VA
MLS# VAFQ2019562Listed by: LPT REALTY, LLC $218,500Active2 beds 2 baths936 sq. ft.
$218,500Active2 beds 2 baths936 sq. ft.11238 Torrie Way, Bealeton, VA
MLS# VAFQ2019504Listed by: KELLER WILLIAMS REALTY/LEE BEAVER & ASSOC. $475,000Pending4 beds 3 baths2,496 sq. ft.
$475,000Pending4 beds 3 baths2,496 sq. ft.13200 Marsh Rd, BEALETON, VA 22712
MLS# VAFQ2019582Listed by: KELLER WILLIAMS REALTY $682,990Active4 beds 3 baths3,374 sq. ft.
$682,990Active4 beds 3 baths3,374 sq. ft.10816 Grimbert Ct, BEALETON, VA 22712
MLS# VAFQ2019584Listed by: CENTURY 21 NEW MILLENNIUM $579,999Pending4 beds 3 baths1,848 sq. ft.
$579,999Pending4 beds 3 baths1,848 sq. ft.1080 Winter Pl, BEALETON, VA 22712
MLS# VAFQ2019566Listed by: LPT REALTY, LLC $210,000Pending1 beds 1 baths836 sq. ft.
$210,000Pending1 beds 1 baths836 sq. ft.6161 Willow Pl #305, BEALETON, VA 22712
MLS# VAFQ2019562Listed by: LPT REALTY, LLC $459,999Active3 beds 2 baths1,118 sq. ft.
$459,999Active3 beds 2 baths1,118 sq. ft.10482 James Madison Hwy, BEALETON, VA 22712
MLS# VAFQ2019548Listed by: SAMSON PROPERTIES
