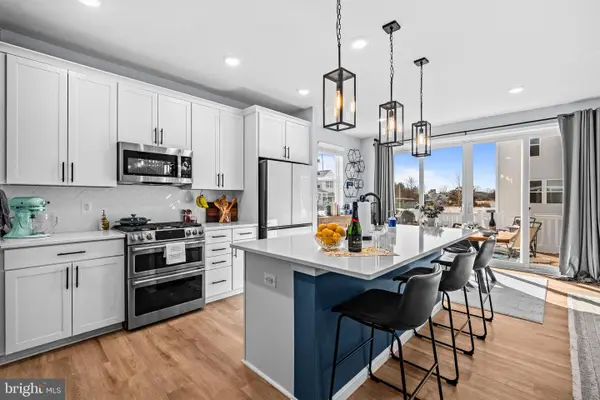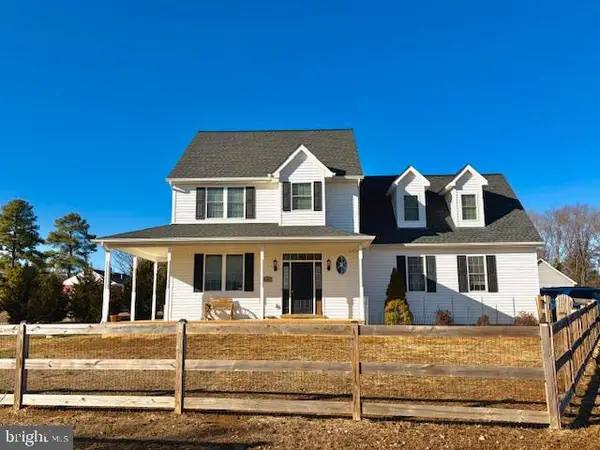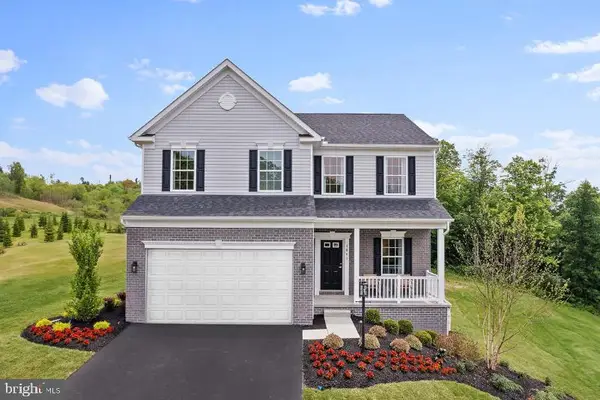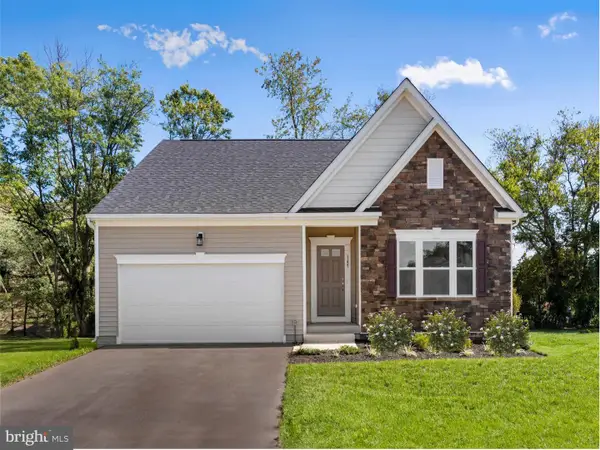13328 Elk Run Rd, Bealeton, VA
Local realty services provided by:Better Homes and Gardens Real Estate Pathways
13328 Elk Run Rd,Bealeton, VA
$525,000
- 3 Beds
- 3 Baths
- 2,112 sq. ft.
- Single family
- Active
Listed by: kartik aggarwal
Office: realty2u inc.
MLS#:VAFQ2019694
Source:CHARLOTTESVILLE
Price summary
- Price:$525,000
- Price per sq. ft.:$248.58
About this home
Welcome to this beautifully renovated detached home situated on 1.44 acres, offering 3 bedrooms, 3 full bathrooms, and a bright, modern interior designed for comfortable and contemporary living. This home showcases a fully updated modular kitchen equipped with brand-new stainless steel appliances, including a new refrigerator, new dishwasher, new microwave, and new cooking range, all complemented by elegant quartz countertops, new cabinets, and sleek finishes. Significant upgrades include a new HVAC system, new water heater, new roof, new asphalt driveway, new sidewalks, fresh interior paint, recessed lighting throughout, new LVP flooring on the main level, and new carpet in the finished basement. The renovated bathrooms feature refined details such as a walk-in shower and new vanity. The spacious, fully finished basement adds versatility with two recreation rooms, ideal for entertainment, a home office, gym, or additional storage. Surrounded by open land and serene views, this property offers a rare blend of privacy, style, and thoughtful enhancements””making it a move-in-ready opportunity that delivers outstanding comfort and value.
Contact an agent
Home facts
- Year built:1956
- Listing ID #:VAFQ2019694
- Added:92 day(s) ago
- Updated:January 17, 2026 at 05:12 PM
Rooms and interior
- Bedrooms:3
- Total bathrooms:3
- Full bathrooms:3
- Flooring:Carpet
- Kitchen Description:Microwave, Refrigerator
- Basement:Yes
- Basement Description:Finished
- Living area:2,112 sq. ft.
Heating and cooling
- Cooling:Central Air
- Heating:Electric, Forced Air
Structure and exterior
- Year built:1956
- Building area:2,112 sq. ft.
- Lot area:1.44 Acres
- Architectural Style:Ranch
- Construction Materials:Block
- Foundation Description:Block
- Levels:1 Level, 2 Levels
Schools
- High school:Liberty (Fauquier)
- Middle school:Cedar-Lee
- Elementary school:Mary Walter
Utilities
- Water:Private, Well
- Sewer:Septic Tank
Finances and disclosures
- Price:$525,000
- Price per sq. ft.:$248.58
- Tax amount:$2,147 (2025)
Features and amenities
- Appliances:Dishwasher, Microwave, Refrigerator
- Laundry features:Dryer, Washer
New listings near 13328 Elk Run Rd
- New
 $669,990Active4 beds 4 baths2,700 sq. ft.
$669,990Active4 beds 4 baths2,700 sq. ft.4137 Foxhaven Dr, BEALETON, VA 22712
MLS# VAFQ2020700Listed by: REDFIN CORPORATION - Coming Soon
 $599,000Coming Soon4 beds 3 baths
$599,000Coming Soon4 beds 3 baths11055 Ransom Ln, BEALETON, VA 22712
MLS# VAFQ2020696Listed by: LPT REALTY, LLC - New
 $530,000Active4 beds 3 baths4,066 sq. ft.
$530,000Active4 beds 3 baths4,066 sq. ft.6113 Olivera Ave, BEALETON, VA 22712
MLS# VAFQ2020674Listed by: CENTURY 21 NEW MILLENNIUM - Coming Soon
 $225,000Coming Soon2 beds 2 baths
$225,000Coming Soon2 beds 2 baths11242 Torrie Way #i, BEALETON, VA 22712
MLS# VAFQ2020678Listed by: SAMSON PROPERTIES - New
 $692,990Active4 beds 3 baths3,582 sq. ft.
$692,990Active4 beds 3 baths3,582 sq. ft.3 Bowens Run Rd, BEALETON, VA 22712
MLS# VAFQ2020682Listed by: NEW HOME STAR VIRGINIA, LLC - New
 $639,990Active4 beds 3 baths2,468 sq. ft.
$639,990Active4 beds 3 baths2,468 sq. ft.2 Bowens Run Rd, BEALETON, VA 22712
MLS# VAFQ2020684Listed by: NEW HOME STAR VIRGINIA, LLC - New
 $624,990Active3 beds 2 baths2,336 sq. ft.
$624,990Active3 beds 2 baths2,336 sq. ft.1 Bowens Run Rd, BEALETON, VA 22712
MLS# VAFQ2020686Listed by: NEW HOME STAR VIRGINIA, LLC - New
 $639,990Active4 beds 3 baths2,930 sq. ft.
$639,990Active4 beds 3 baths2,930 sq. ft.2 Bowens Run Rd, Bealeton, VA
MLS# VAFQ2020684Listed by: BRIGHTMLS OFFICE - New
 $624,990Active3 beds 2 baths2,336 sq. ft.
$624,990Active3 beds 2 baths2,336 sq. ft.1 Bowens Run Rd, Bealeton, VA
MLS# VAFQ2020686Listed by: BRIGHTMLS OFFICE - New
 $692,990Active4 beds 3 baths3,582 sq. ft.
$692,990Active4 beds 3 baths3,582 sq. ft.3 Bowens Run Rd, Bealeton, VA
MLS# VAFQ2020682Listed by: BRIGHTMLS OFFICE

