4161 Foxhaven Dr, BEALETON, VA 22712
Local realty services provided by:Better Homes and Gardens Real Estate Community Realty
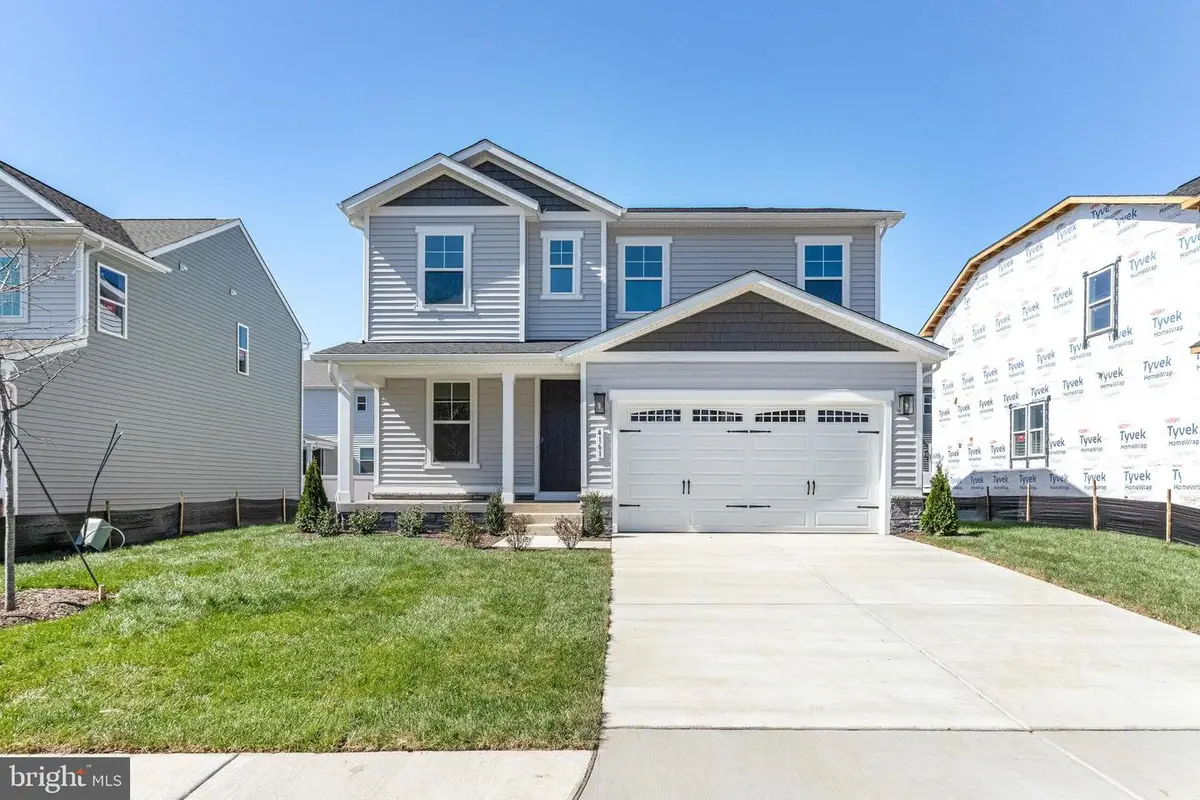
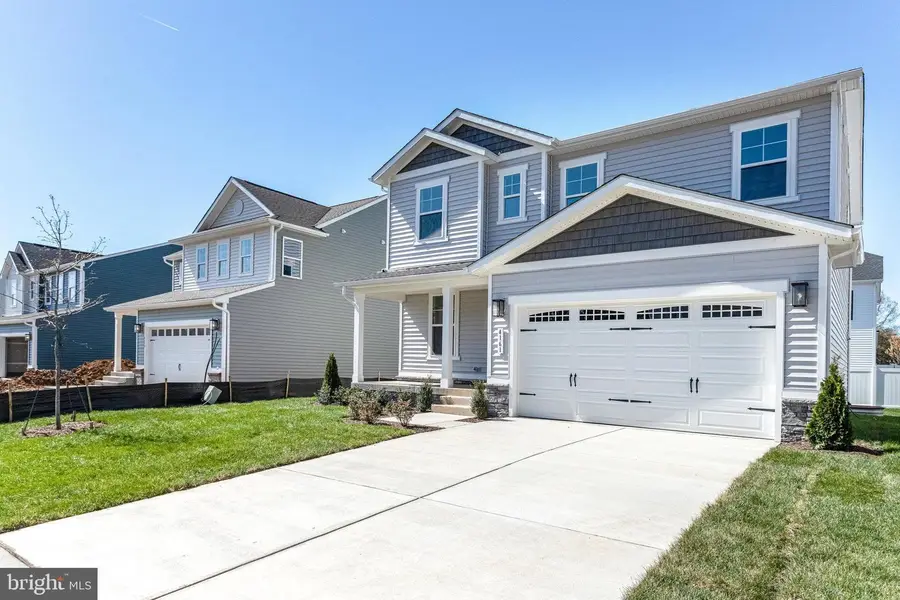
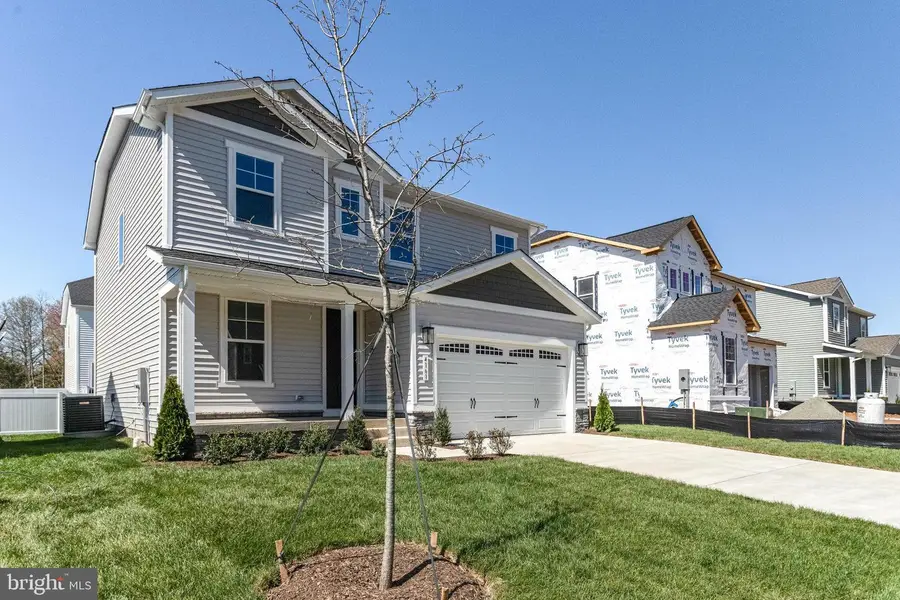
4161 Foxhaven Dr,BEALETON, VA 22712
$599,999
- 3 Beds
- 3 Baths
- 2,330 sq. ft.
- Single family
- Active
Listed by:jay day
Office:lpt realty, llc.
MLS#:VAFQ2015520
Source:BRIGHTMLS
Price summary
- Price:$599,999
- Price per sq. ft.:$257.51
- Monthly HOA dues:$70
About this home
Welcome home to this Lapis model by Richmond American Homes! Greet your guests on your covered porch then head into your home with an elegant study, powder room, eye-catching kitchen with a center island, stainless steel appliances, a sizeable pantry, an adjacent dining room with a deck through sliding glass doors, and a relaxing great room with a fireplace to round out the main level! Head upstairs to a versatile loft, a beautiful primary suite with a luxurious bath and expansive walk-in closet, two secondary bedrooms with walk-in closets, a full bath, and a central laundry room. Make space for additional living areas and rooms in the conditioned unfinished basement with a rough-in for plumbing. Come make this Lapis your home today!
Contact an agent
Home facts
- Year built:2025
- Listing Id #:VAFQ2015520
- Added:175 day(s) ago
- Updated:August 16, 2025 at 01:42 PM
Rooms and interior
- Bedrooms:3
- Total bathrooms:3
- Full bathrooms:2
- Half bathrooms:1
- Living area:2,330 sq. ft.
Heating and cooling
- Cooling:Central A/C, Programmable Thermostat, Zoned
- Heating:Electric, Heat Pump(s), Programmable Thermostat, Zoned
Structure and exterior
- Roof:Architectural Shingle, Asphalt, Shingle
- Year built:2025
- Building area:2,330 sq. ft.
- Lot area:0.12 Acres
Schools
- High school:CALL SCHOOL BOARD
- Middle school:CALL SCHOOL BOARD
- Elementary school:CALL SCHOOL BOARD
Utilities
- Water:Public
- Sewer:Public Sewer
Finances and disclosures
- Price:$599,999
- Price per sq. ft.:$257.51
New listings near 4161 Foxhaven Dr
- Coming SoonOpen Sat, 11am to 3pm
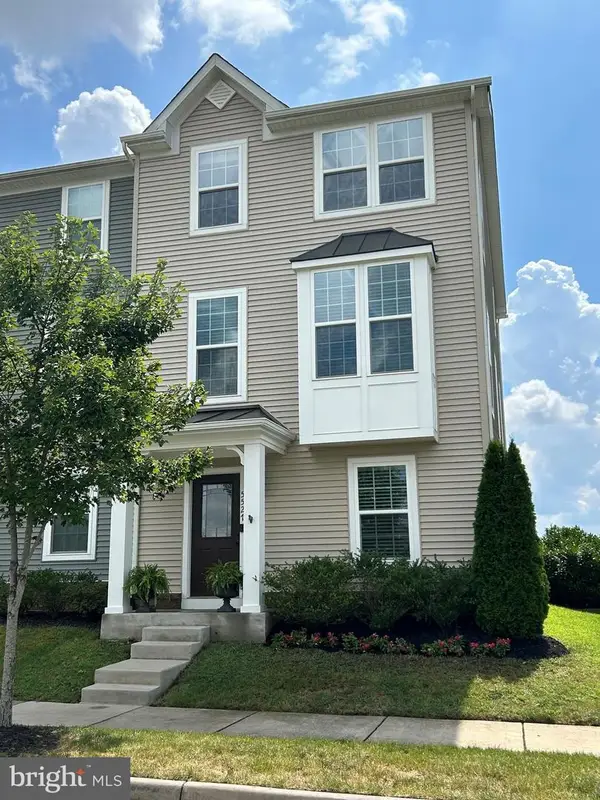 $452,000Coming Soon3 beds 4 baths
$452,000Coming Soon3 beds 4 baths5527 Hale St, BEALETON, VA 22712
MLS# VAFQ2017930Listed by: REAL PROPERTY MANAGEMENT PROS - Coming Soon
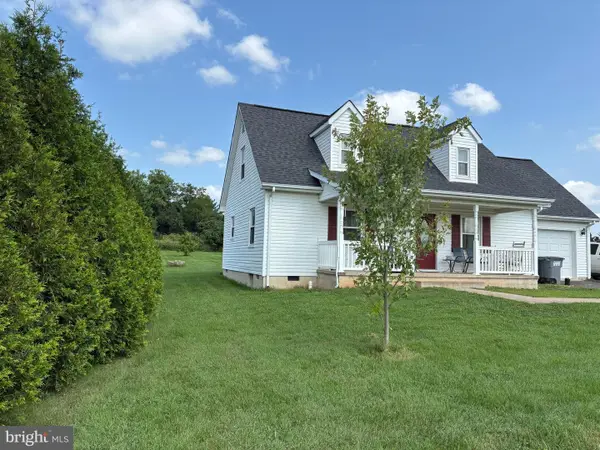 $459,900Coming Soon4 beds 3 baths
$459,900Coming Soon4 beds 3 baths11264 Falling Creek Dr, BEALETON, VA 22712
MLS# VAFQ2017920Listed by: KELLER WILLIAMS CAPITAL PROPERTIES - New
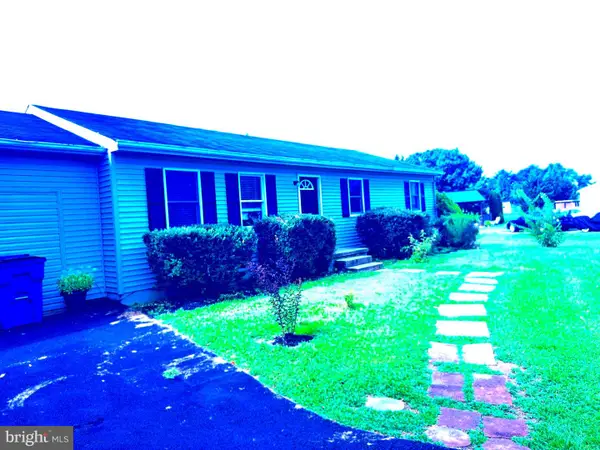 $449,000Active3 beds 2 baths1,196 sq. ft.
$449,000Active3 beds 2 baths1,196 sq. ft.6635 Hanback Ct, BEALETON, VA 22712
MLS# VAFQ2017942Listed by: FAIRFAX REALTY - New
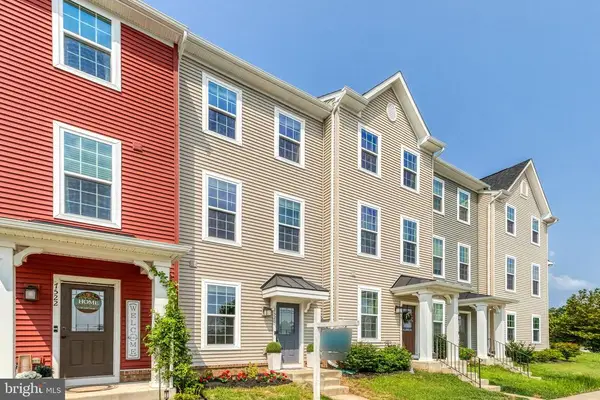 $412,000Active2 beds 3 baths1,600 sq. ft.
$412,000Active2 beds 3 baths1,600 sq. ft.Address Withheld By Seller, Bealeton, VA
MLS# VAFQ2017622Listed by: PEARSON SMITH REALTY, LLC - New
 $659,999Active4 beds 3 baths2,790 sq. ft.
$659,999Active4 beds 3 baths2,790 sq. ft.4285 Glory Rd, BEALETON, VA 22712
MLS# VAFQ2017900Listed by: WEICHERT, REALTORS - New
 $300,000Active4 beds 2 baths1,920 sq. ft.
$300,000Active4 beds 2 baths1,920 sq. ft.10693 James Madison Hwy, BEALETON, VA 22712
MLS# VAFQ2017892Listed by: ROBERTS REALTY GROUP, LLC - Coming Soon
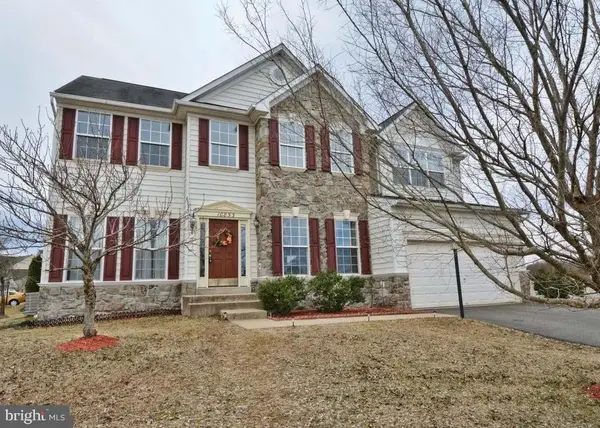 $650,000Coming Soon4 beds 4 baths
$650,000Coming Soon4 beds 4 baths10853 King Nobel Ln, BEALETON, VA 22712
MLS# VAFQ2017904Listed by: M REAL ESTATE - New
 $569,999Active4 beds 2 baths1,799 sq. ft.
$569,999Active4 beds 2 baths1,799 sq. ft.1070 Winter Pl, BEALETON, VA 22712
MLS# VAFQ2017872Listed by: LPT REALTY, LLC - New
 $564,999Active3 beds 3 baths1,848 sq. ft.
$564,999Active3 beds 3 baths1,848 sq. ft.1074 Winter Pl, BEALETON, VA 22712
MLS# VAFQ2017874Listed by: LPT REALTY, LLC - New
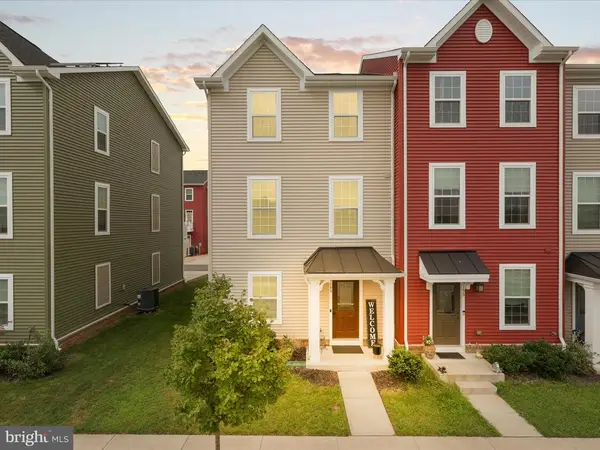 $445,000Active3 beds 3 baths1,760 sq. ft.
$445,000Active3 beds 3 baths1,760 sq. ft.Address Withheld By Seller, Bealeton, VA
MLS# VAFQ2017860Listed by: BERKSHIRE HATHAWAY HOMESERVICES PENFED REALTY
