6628 Belfrys Ct W, Bealeton, VA 22712
Local realty services provided by:Better Homes and Gardens Real Estate Reserve
6628 Belfrys Ct W,Bealeton, VA 22712
$449,000
- 5 Beds
- 3 Baths
- 2,088 sq. ft.
- Single family
- Pending
Listed by: christopher p polychrones
Office: samson properties
MLS#:VAFQ2019622
Source:BRIGHTMLS
Price summary
- Price:$449,000
- Price per sq. ft.:$215.04
About this home
Updated where it counts—this 5BR/3BA split foyer blends smart upgrades with everyday comfort on a spacious 0.55-acre lot. Major exterior improvements in 2023 include new windows, entry doors, vinyl siding, and soffit. Inside, Mocha-stained hardwoods flow through the main level (refinished 2019), while durable LVP flooring covers the kitchen and all baths (2020). The kitchen features granite countertops, a built-in pantry, and stainless appliances (2019) with newer dishwasher, washer, and dryer (2025). Downstairs offers floating floors (2023), a 5th bedroom (2020), and a working wood stove—perfect for flexible living or guest space. Step out from the dining room to a three-season screened room and full-length deck, ideal for entertaining. Two backyard outbuildings offer bonus storage. No HOA. Roof 2018. HVAC regularly serviced. A move-in ready home with high-ticket upgrades already done—come see the value for yourself.
Contact an agent
Home facts
- Year built:1985
- Listing ID #:VAFQ2019622
- Added:50 day(s) ago
- Updated:December 31, 2025 at 08:44 AM
Rooms and interior
- Bedrooms:5
- Total bathrooms:3
- Full bathrooms:3
- Living area:2,088 sq. ft.
Heating and cooling
- Cooling:Central A/C
- Heating:Electric, Heat Pump(s)
Structure and exterior
- Roof:Architectural Shingle
- Year built:1985
- Building area:2,088 sq. ft.
- Lot area:0.55 Acres
Utilities
- Water:Public
- Sewer:Public Sewer
Finances and disclosures
- Price:$449,000
- Price per sq. ft.:$215.04
- Tax amount:$3,594 (2025)
New listings near 6628 Belfrys Ct W
- New
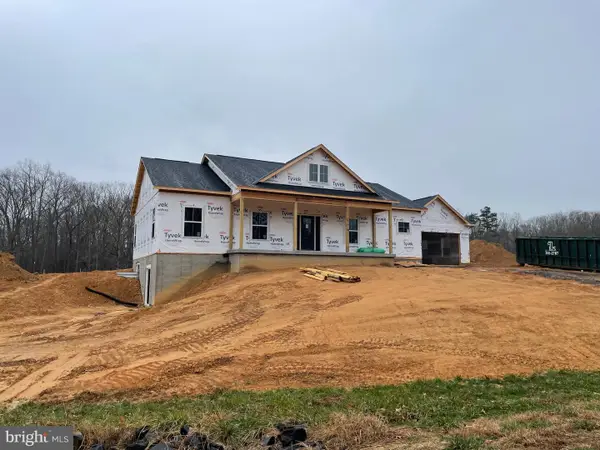 $724,900Active3 beds 2 baths1,870 sq. ft.
$724,900Active3 beds 2 baths1,870 sq. ft.8014 Sherbeyn Rd, BEALETON, VA 22712
MLS# VAFQ2019970Listed by: CHC INC - Coming Soon
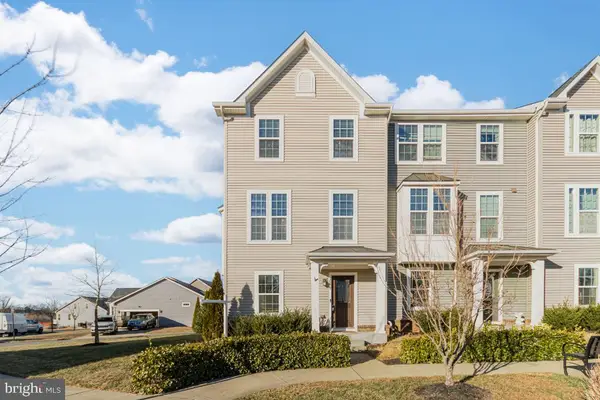 $425,000Coming Soon3 beds 3 baths
$425,000Coming Soon3 beds 3 baths3009 Revere St, BEALETON, VA 22712
MLS# VAFQ2019862Listed by: UNITED REAL ESTATE HORIZON - Open Sat, 12 to 2pm
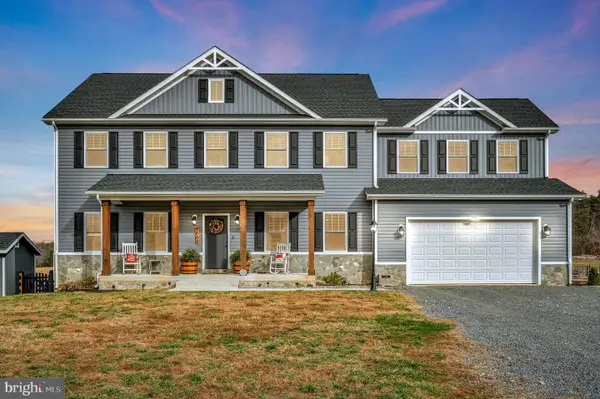 $874,900Active4 beds 3 baths3,062 sq. ft.
$874,900Active4 beds 3 baths3,062 sq. ft.4600 Anns Lane, BEALETON, VA 22712
MLS# VAFQ2019800Listed by: CENTURY 21 REDWOOD REALTY  $225,000Active2 beds 2 baths936 sq. ft.
$225,000Active2 beds 2 baths936 sq. ft.11238 Torrie Way, Bealeton, VA
MLS# VAFQ2019780Listed by: UNITED REAL ESTATE HORIZON $595,000Pending4 beds 5 baths3,543 sq. ft.
$595,000Pending4 beds 5 baths3,543 sq. ft.9037 Randolph Cir, BEALETON, VA 22712
MLS# VAFQ2019828Listed by: SAMSON PROPERTIES $225,000Active2 beds 2 baths936 sq. ft.
$225,000Active2 beds 2 baths936 sq. ft.11238 Torrie Way #c, BEALETON, VA 22712
MLS# VAFQ2019780Listed by: UNITED REAL ESTATE HORIZON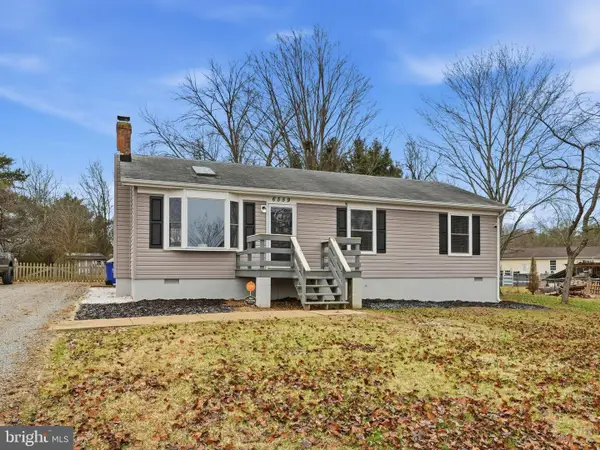 $425,000Pending3 beds 2 baths1,056 sq. ft.
$425,000Pending3 beds 2 baths1,056 sq. ft.6559 Belfrys Ct E, BEALETON, VA 22712
MLS# VAFQ2019740Listed by: CENTURY 21 NEW MILLENNIUM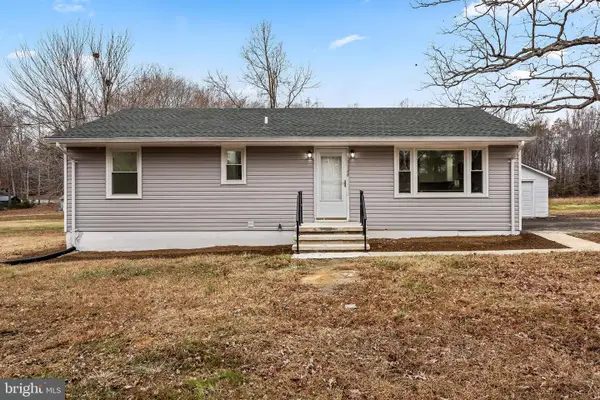 $525,000Active3 beds 3 baths2,112 sq. ft.
$525,000Active3 beds 3 baths2,112 sq. ft.13328 Elk Run Rd, BEALETON, VA 22712
MLS# VAFQ2019694Listed by: REALTY2U INC.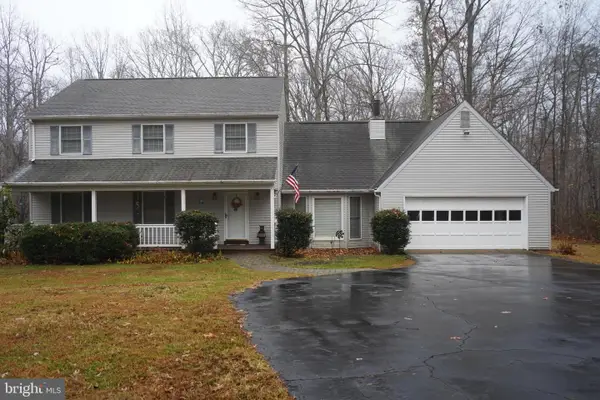 $735,000Active4 beds 3 baths2,634 sq. ft.
$735,000Active4 beds 3 baths2,634 sq. ft.7323 Okeefe Rd, BEALETON, VA 22712
MLS# VAFQ2019730Listed by: IMPACT REAL ESTATE, LLC
