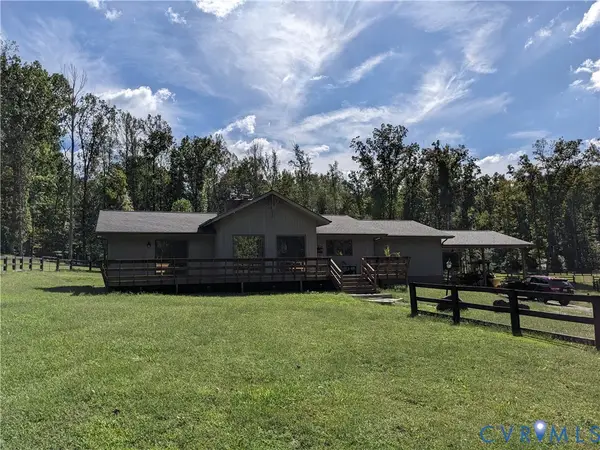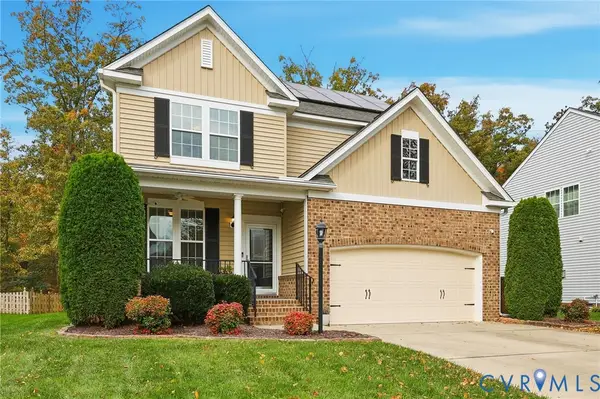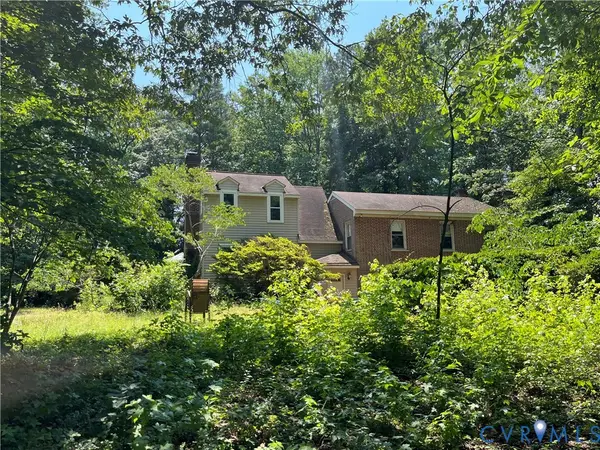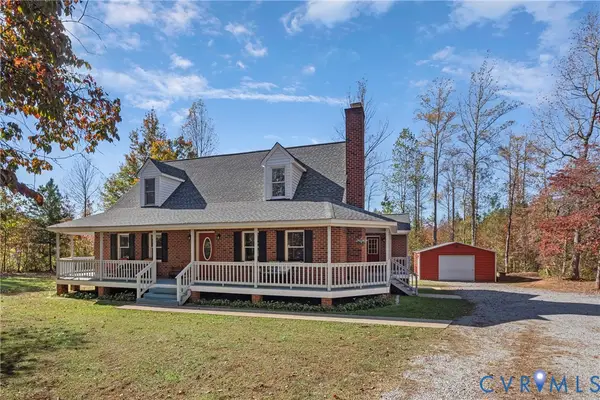21261 Anderson Mill Rd, Beaverdam, VA 23015
Local realty services provided by:Better Homes and Gardens Real Estate Reserve
21261 Anderson Mill Rd,Beaverdam, VA 23015
$730,000
- 3 Beds
- 2 Baths
- 2,007 sq. ft.
- Single family
- Pending
Listed by:holly perkins
Office:exp realty, llc.
MLS#:VACV2009010
Source:BRIGHTMLS
Price summary
- Price:$730,000
- Price per sq. ft.:$363.73
About this home
Modern Farmhouse Luxury on 4.7 Acres
Welcome to your dream retreat — a custom-built modern farmhouse completed in October 2024, perfectly situated on 4.7 private acres surrounded by nature and open skies. Every inch of this home has been thoughtfully designed for comfort, function, and style.
Step through the double front doors into an open concept living space where warm luxury vinyl plank floors flow throughout and a propane stone fireplace takes center stage. The chef’s kitchen is a showstopper with quartz countertops, a spacious island, GE Café commercial-grade appliances, a pot filler, under-cabinet lighting, and a walk-in pantry.
Tucked nearby, you’ll find a built-in hall tree, open laundry area, dog-washing station, and second refrigerator — practical touches that elevate everyday living.
The primary suite is its own sanctuary, featuring a tray ceiling with mood lighting, double closets, and a spa-inspired bath with a large, tiled shower and dual vanities. Bedrooms 2 and 3 are positioned on the opposite side of the home for privacy, joined by a full bath. A dedicated office nook off the living room adds flexible workspace for today’s lifestyle.
Step outside to a screened-in covered deck with built-in speakers, then continue to the open grilling deck — ideal for hosting or simply taking in the peaceful views of the neighboring 200+ acre farm with no development in sight.
The unfinished basement is already framed and roughed in for two additional bedrooms and a full bath — ready for your future expansion.
Additional features include:
Black Pella level 3 windows
Hardwired surround sound throughout home and deck
400-amp electrical service with transfer switch for generator
Tankless gas water heater
Smart, fully insulated garage with built-in sound
500-gallon propane tank
All mounted TVs convey
Nothing was overlooked in this exceptional property — a modern farmhouse that blends sophistication with the quiet charm of country living.
Contact an agent
Home facts
- Year built:2024
- Listing ID #:VACV2009010
- Added:21 day(s) ago
- Updated:November 05, 2025 at 04:38 AM
Rooms and interior
- Bedrooms:3
- Total bathrooms:2
- Full bathrooms:2
- Living area:2,007 sq. ft.
Heating and cooling
- Cooling:Central A/C
- Heating:Heat Pump - Gas BackUp, Propane - Leased
Structure and exterior
- Roof:Shingle
- Year built:2024
- Building area:2,007 sq. ft.
- Lot area:4.7 Acres
Utilities
- Water:Private, Well
- Sewer:Gravity Sept Fld, On Site Septic
Finances and disclosures
- Price:$730,000
- Price per sq. ft.:$363.73
New listings near 21261 Anderson Mill Rd
- New
 $625,000Active3 beds 3 baths2,359 sq. ft.
$625,000Active3 beds 3 baths2,359 sq. ft.8578 Anderson Court, Mechanicsville, VA 23116
MLS# 2529754Listed by: APPLESEED REALTY - New
 $525,000Active4 beds 3 baths2,820 sq. ft.
$525,000Active4 beds 3 baths2,820 sq. ft.17595 Circuit Rider Dr, BEAVERDAM, VA 23015
MLS# VAHA2001098Listed by: KELLER WILLIAMS REALTY  $499,950Pending3 beds 2 baths1,720 sq. ft.
$499,950Pending3 beds 2 baths1,720 sq. ft.15167 Indian Springs Lane, Montpelier, VA 23192
MLS# 2530287Listed by: LONG & FOSTER REALTORS- New
 $550,000Active4 beds 3 baths2,406 sq. ft.
$550,000Active4 beds 3 baths2,406 sq. ft.13581 Providence Run Road, Ashland, VA 23005
MLS# 2528873Listed by: RVA ELITE REALTORS  $418,000Pending2 beds 2 baths1,934 sq. ft.
$418,000Pending2 beds 2 baths1,934 sq. ft.15489 Campbell Lake Road, Doswell, VA 23047
MLS# 2529921Listed by: LONG & FOSTER REALTORS $449,000Pending3 beds 3 baths1,974 sq. ft.
$449,000Pending3 beds 3 baths1,974 sq. ft.16281 Goshen Road, Montpelier, VA 23192
MLS# 2529723Listed by: LONG & FOSTER REALTORS $649,950Pending5 beds 3 baths2,503 sq. ft.
$649,950Pending5 beds 3 baths2,503 sq. ft.8564 Anderson Court, Mechanicsville, VA 23116
MLS# 2507986Listed by: REALTY RICHMOND $805,214Pending4 beds 4 baths4,100 sq. ft.
$805,214Pending4 beds 4 baths4,100 sq. ft.15050 Verdon Road, Beaverdam, VA 23015
MLS# 2529492Listed by: HOMETOWN REALTY $500,000Active3 beds 2 baths1,820 sq. ft.
$500,000Active3 beds 2 baths1,820 sq. ft.17810 Tyler Station Rd, BEAVERDAM, VA 23015
MLS# VAHA2001084Listed by: SOUTHERN HOME REALTY, LLC $745,900Active5 beds 3 baths3,124 sq. ft.
$745,900Active5 beds 3 baths3,124 sq. ft.15390 Union Church Rd, BEAVERDAM, VA 23015
MLS# VAHA2001086Listed by: BERKSHIRE HATHAWAY HOMESERVICES PENFED REALTY
