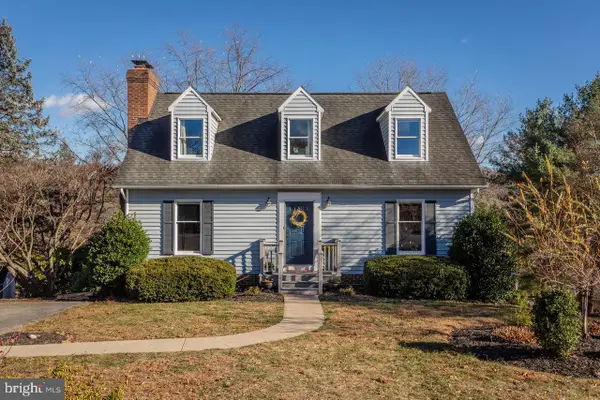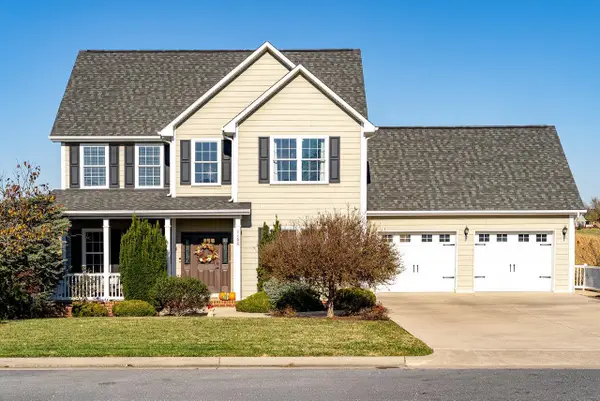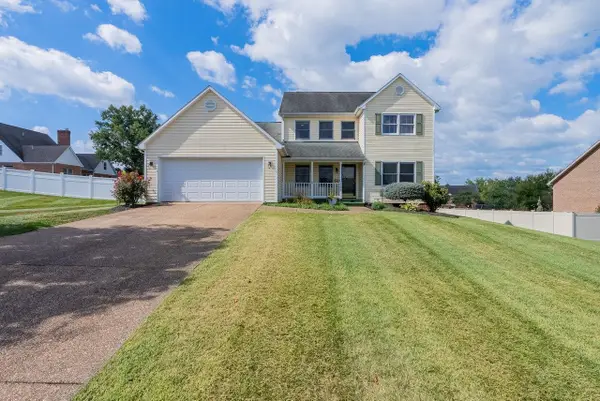3346 White Oak Dr, Belmont Estates, VA 22801
Local realty services provided by:Better Homes and Gardens Real Estate Pathways
3346 White Oak Dr,Rockingham, VA 22801
$573,900
- 4 Beds
- 4 Baths
- 5,809 sq. ft.
- Single family
- Active
Listed by: kim robb
Office: re/max performance realty
MLS#:667219
Source:CHARLOTTESVILLE
Price summary
- Price:$573,900
- Price per sq. ft.:$98.79
About this home
Welcome to 3346 White Oak Drive, a beautifully maintained 4-bedroom, 3.5-bath home located in the sought-after Belmont Estates neighborhood. This spacious property offers a traditional layout with multiple living and dining areas, a generously sized primary suite, and a finished basement, plumbed for a bath—perfect for a guest suite, home office, or recreation room, with ample storage areas. Enjoy the charm of this established community with wide streets, mountain views, and close proximity to schools, shopping, dining, JMU, and Sentara RMH. This home is move-in ready with fresh paint throughout and a bright, neutral interior. The flexible floor plan provides room to relax, and entertain. Large windows bring in natural light, and the outdoor space offers room to play or garden. Recent updates include: Full interior repaint (2024) Two new HVAC systems (2022 & 2024) New carpet and luxury vinyl plank flooring (2024) Bathroom updates (2024) Radon mitigation system (2024) Don't miss this opportunity in one of Rockingham’s most desirable neighborhoods!
Contact an agent
Home facts
- Year built:1992
- Listing ID #:667219
- Added:124 day(s) ago
- Updated:November 15, 2025 at 05:47 PM
Rooms and interior
- Bedrooms:4
- Total bathrooms:4
- Full bathrooms:3
- Half bathrooms:1
- Living area:5,809 sq. ft.
Heating and cooling
- Cooling:Heat Pump
- Heating:Heat Pump
Structure and exterior
- Year built:1992
- Building area:5,809 sq. ft.
- Lot area:0.32 Acres
Schools
- High school:Turner Ashby
- Middle school:Wilbur S. Pence
- Elementary school:Mountain View (Rockingham)
Utilities
- Water:Public
- Sewer:Public Sewer
Finances and disclosures
- Price:$573,900
- Price per sq. ft.:$98.79
- Tax amount:$3,519 (2025)
New listings near 3346 White Oak Dr
 $399,900Pending3 beds 3 baths2,127 sq. ft.
$399,900Pending3 beds 3 baths2,127 sq. ft.3085 Koffee Ln, ROCKINGHAM, VA 22801
MLS# VARO2002700Listed by: NEST REALTY HARRISONBURG $649,900Pending4 beds 4 baths4,888 sq. ft.
$649,900Pending4 beds 4 baths4,888 sq. ft.1160 Walnut Creek Dr, Rockingham, VA 22801
MLS# 670909Listed by: HOMETOWN REALTY GROUP $578,900Active5 beds 4 baths3,494 sq. ft.
$578,900Active5 beds 4 baths3,494 sq. ft.3345 Redbud Ln, Rockingham, VA 22801
MLS# 668598Listed by: NEST REALTY HARRISONBURG
