40 Meadowbrook Ct, Bentonville, VA 22610
Local realty services provided by:Better Homes and Gardens Real Estate Reserve
40 Meadowbrook Ct,Bentonville, VA 22610
$560,000
- 3 Beds
- 2 Baths
- 1,738 sq. ft.
- Single family
- Pending
Listed by: harry hasbun
Office: keller williams realty/lee beaver & assoc.
MLS#:VAWR2011816
Source:BRIGHTMLS
Price summary
- Price:$560,000
- Price per sq. ft.:$322.21
About this home
Welcome to your mountain retreat on 2.5 scenic acres—where comfort, style, and nature come together in perfect harmony. This beautifully updated, single-level 3-bedroom, 2-bath home offers effortless living in a peaceful, private setting with stunning mountain views, just minutes from town. Inside, you’ll find a thoughtfully designed floor plan with all living spaces on one level. Gleaming hardwood floors run throughout the main areas, while a cozy gas fireplace adds warmth and charm. The spacious living and dining areas flow seamlessly, making this home ideal for both everyday living and entertaining.
The gourmet kitchen is a standout feature, boasting stainless steel appliances, a smooth-top stove, granite countertops, a premium water treatment system, and gorgeous custom cabinetry with elegant script detailing—perfect for the home chef. The primary bedroom suite offers a private and light-filled retreat, while two additional bedrooms provide flexible space for guests, a home office, or hobbies. Two well-appointed full bathrooms ensure comfort and convenience for all. Step outside to the rear deck, perfect for outdoor dining, morning coffee, or simply relaxing while taking in the breathtaking mountain views. The expansive 2.5-acre lot provides room for gardening, play, or even future expansion. Additional highlights include a detached 2-car garage and an unfinished lower level, offering endless potential for storage, a workshop, or future finished space. Mature landscaping surrounds the home, adding to the peaceful, secluded atmosphere—all while being just minutes from shops, restaurants, and recreation. Whether you're seeking a full-time residence or a weekend getaway, this property offers the best of both worlds: modern upgrades, timeless charm, and room to breathe in a truly stunning natural setting. ***Gorgeous ensemble of furniture conveys with property*** Office set, bedroom set, various tools, such as a lawnmower, power washer, and an array of gardening tools, all to convey if interested*** Most of the items are in VG++ condition. Furniture is stunning, truly gorgeous and it conveys as personal property at to cost to the purchaser. There are literally hundreds of tools, items and conveyances that are simply to great to itemize. Come by for a look at what a stunning lifestyle, fabulous location, and move in ready lifestyle looks like.
Contact an agent
Home facts
- Year built:1996
- Listing ID #:VAWR2011816
- Added:118 day(s) ago
- Updated:November 16, 2025 at 08:28 AM
Rooms and interior
- Bedrooms:3
- Total bathrooms:2
- Full bathrooms:2
- Living area:1,738 sq. ft.
Heating and cooling
- Cooling:Ceiling Fan(s), Central A/C
- Heating:Forced Air, Propane - Leased
Structure and exterior
- Roof:Asphalt, Shingle
- Year built:1996
- Building area:1,738 sq. ft.
- Lot area:2.49 Acres
Schools
- High school:SKYLINE
- Middle school:SKYLINE
- Elementary school:RESSIE JEFFRIES
Utilities
- Water:Well
- Sewer:On Site Septic
Finances and disclosures
- Price:$560,000
- Price per sq. ft.:$322.21
- Tax amount:$2,448 (2024)
New listings near 40 Meadowbrook Ct
- New
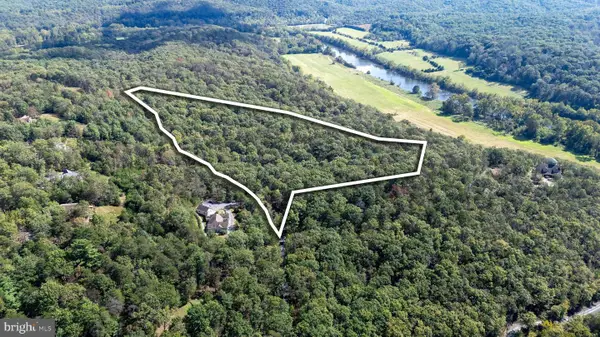 $400,000Active15 Acres
$400,000Active15 Acres0 Oakview Dr, BENTONVILLE, VA 22610
MLS# VAWR2012732Listed by: FUNKHOUSER REAL ESTATE GROUP 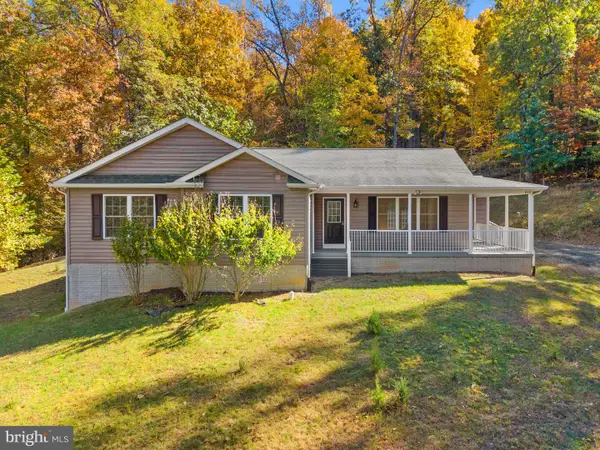 $614,900Pending3 beds 3 baths3,529 sq. ft.
$614,900Pending3 beds 3 baths3,529 sq. ft.850 Timberland Manor, BENTONVILLE, VA 22610
MLS# VAWR2012662Listed by: WASHINGTON FINE PROPERTIES, LLC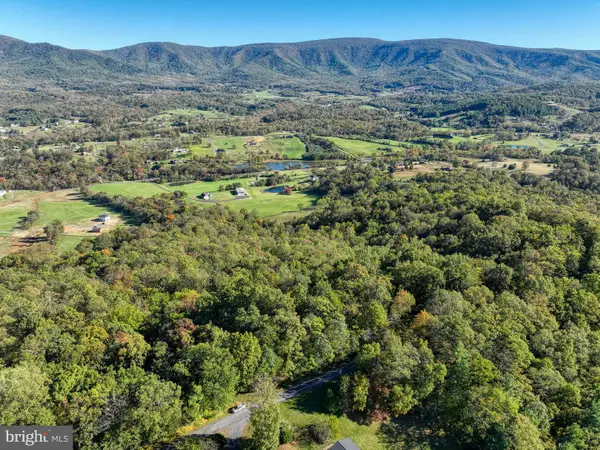 $234,000Active7.12 Acres
$234,000Active7.12 AcresLot 14 Seven Oaks Dr, BENTONVILLE, VA 22610
MLS# VAWR2012640Listed by: LONG & FOSTER REAL ESTATE, INC.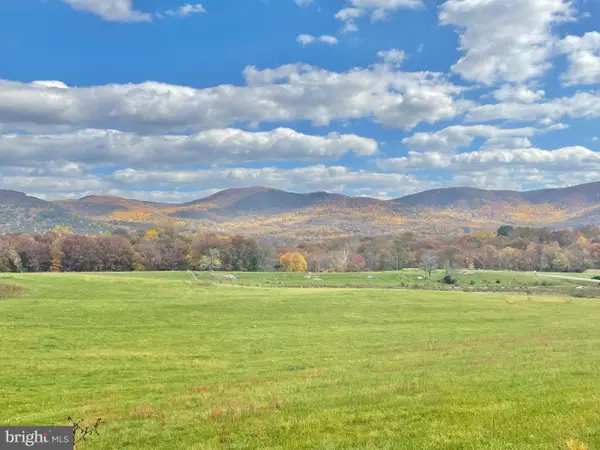 $349,100Active10 Acres
$349,100Active10 AcresLot 8 Buck Mountain Rd, BENTONVILLE, VA 22610
MLS# VAWR2012654Listed by: KELLER WILLIAMS REALTY/LEE BEAVER & ASSOC.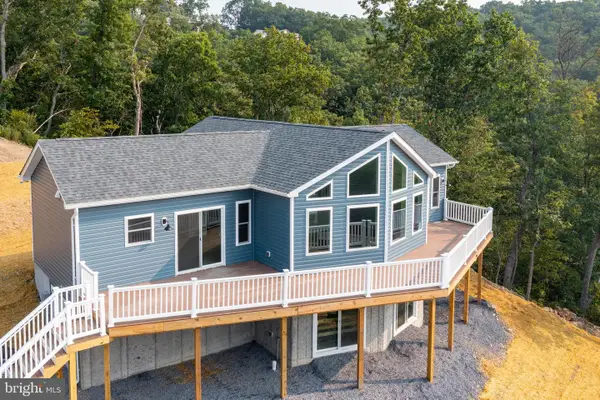 $650,000Active3 beds 2 baths1,230 sq. ft.
$650,000Active3 beds 2 baths1,230 sq. ft.0 Gooney Manor Loop, BENTONVILLE, VA 22610
MLS# VAWR2012614Listed by: CORCORAN MCENEARNEY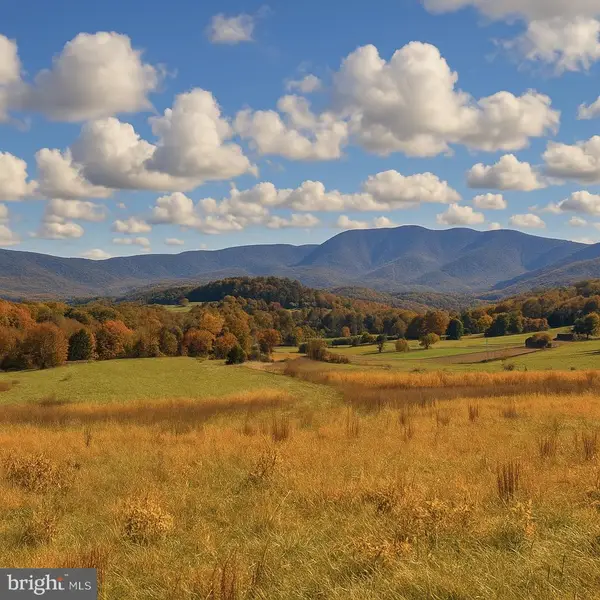 $349,300Active10 Acres
$349,300Active10 AcresLot 63b Buck Mountain Rd, BENTONVILLE, VA 22610
MLS# VAWR2012556Listed by: KELLER WILLIAMS REALTY/LEE BEAVER & ASSOC.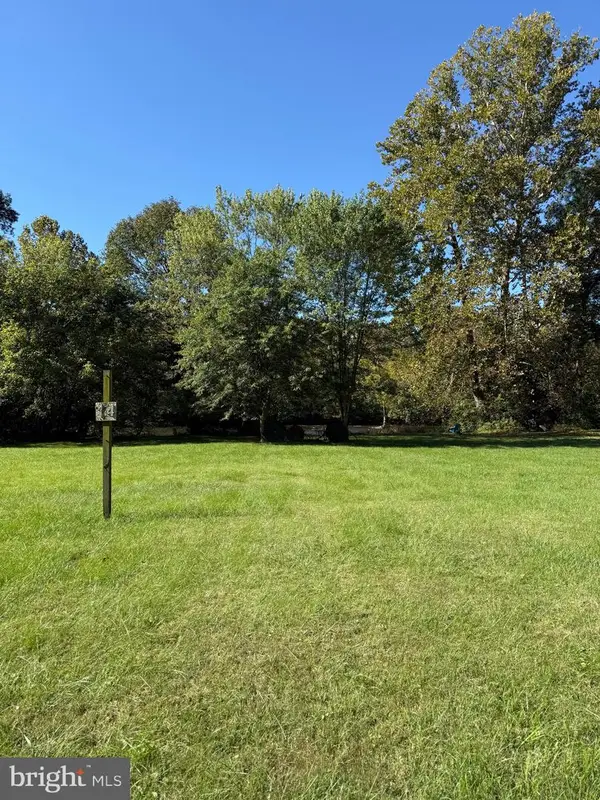 $250,000Active2.66 Acres
$250,000Active2.66 AcresLot 14 Misty Meadow Ln, BENTONVILLE, VA 22610
MLS# VAWR2012512Listed by: KEY MOVE PROPERTIES, LLC. $998,600Active3 beds 4 baths1,928 sq. ft.
$998,600Active3 beds 4 baths1,928 sq. ft.Lot 63c Buck Mountain Rd, BENTONVILLE, VA 22610
MLS# VAWR2012400Listed by: KELLER WILLIAMS REALTY/LEE BEAVER & ASSOC.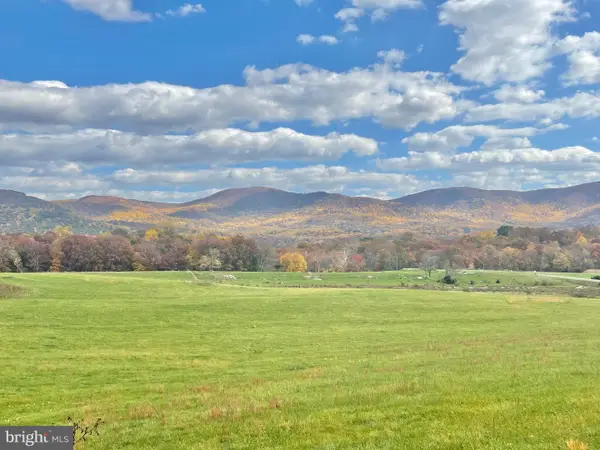 $350,000Pending10 Acres
$350,000Pending10 AcresLot 9 Buck Mountain Rd, BENTONVILLE, VA 22610
MLS# VAWR2012446Listed by: KELLER WILLIAMS REALTY/LEE BEAVER & ASSOC.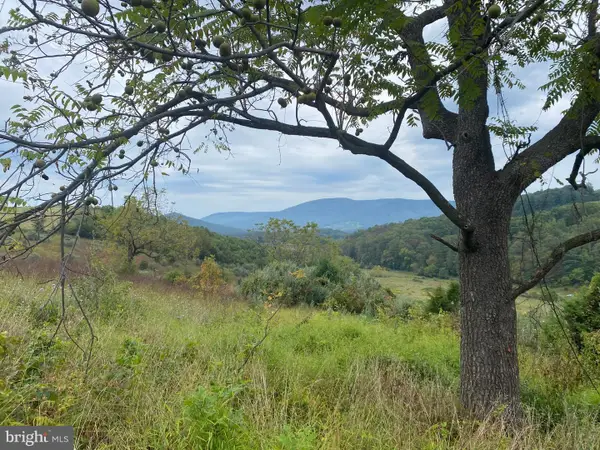 $300,000Pending20.43 Acres
$300,000Pending20.43 AcresGooney Manor Loop, BENTONVILLE, VA 22610
MLS# VAWR2012426Listed by: CENTURY 21 REDWOOD REALTY
