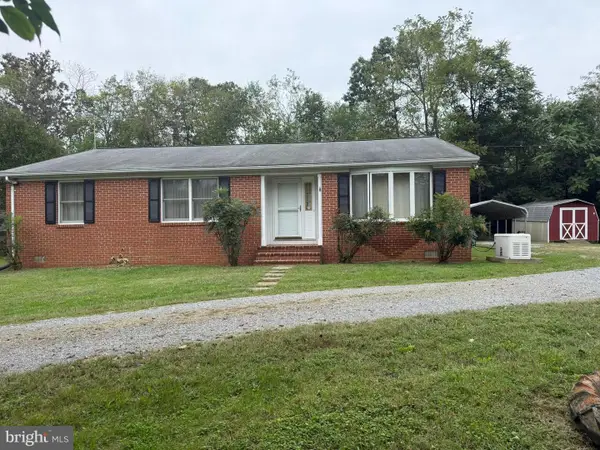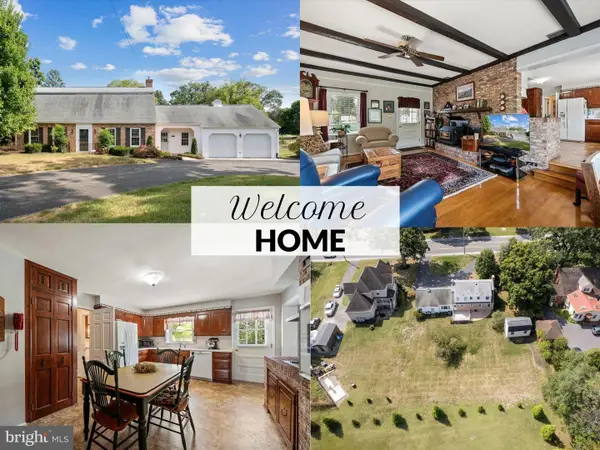131 Allegheny Ridge Ln, Berryville, VA 22611
Local realty services provided by:Better Homes and Gardens Real Estate Murphy & Co.
131 Allegheny Ridge Ln,Berryville, VA 22611
$1,345,000
- 5 Beds
- 4 Baths
- 3,636 sq. ft.
- Single family
- Pending
Listed by:pamela jean dors
Office:keller williams realty advantage
MLS#:VACL2003524
Source:BRIGHTMLS
Price summary
- Price:$1,345,000
- Price per sq. ft.:$369.91
About this home
Welcome to your dream equestrian estate nestled on 29 acres of picturesque countryside! This magnificent property boasts a 5 bedroom, 3.5 bath home with breathtaking sunrise and sunset views from the many large windows, conveniently located just 15 minutes from both Winchester and Berryville, with easy access to Rt's 7 and 81.
As you drive up the tree-lined driveway, you'll be greeted by the charm of a working horse farm, complete with a 10-stall center-aisle barn, 13 paddocks, a wash stall, a tack room, a lounge, and all the amenities a horse lover could desire. The indoor arena allows for year-round training, while the full-size dressage court and jump arena provide ample space for honing your riding skills.
The heart of this home is its gourmet kitchen, featuring granite countertops, a large dining island, newer appliances, and gas cooking – a chef's delight! Entertain with ease in the traditional floor plan living and dining areas, complete with a gas fireplace and hardwood floors throughout the main level. Luxury vinyl plank flooring in the bedrooms and carpeted basement ensure comfort throughout.
The primary suite offers a sanctuary with two separate vanities and ceramic tile floors in the bath. Three additional bedrooms provide plenty of space for family and guests, while the finished basement offers the fifth bedroom, a tiled walk-in shower in the bath, a family room, and a craft area – perfect for relaxation or entertaining.
With its easy walk-out separate entrance or access through steps inside, the basement provides flexibility and convenience. Enjoy the warmth of a wood/coal/pellet stove flue during colder months, adding to the cozy atmosphere.
Step outside to enjoy the expansive hardscape, including a patio, pavilion, and hot tub, where you can soak in the breathtaking sunrise and sunset views. The wrap-around porch invites you to relax and take in the serene surroundings.
Whether you're a professional equestrian or simply looking for a peaceful country retreat, this property has it all. Don't miss your chance to own this exceptional estate, where country living meets convenience. Schedule your private tour today!
Please see the document section for a complete list of amenities, and the website for many pictures and a timeline of additions over the years.
The farm is currently in Land Use. The seller is not responsible for any back taxes should the farm not be kept in land use.
Please do not come down the private lane to view the property. It is one lane wide and doesn’t allow for passing or parked cars and there is not a turn around area.
Owner-Agent
Contact an agent
Home facts
- Year built:2000
- Listing ID #:VACL2003524
- Added:506 day(s) ago
- Updated:October 03, 2025 at 07:44 AM
Rooms and interior
- Bedrooms:5
- Total bathrooms:4
- Full bathrooms:3
- Half bathrooms:1
- Living area:3,636 sq. ft.
Heating and cooling
- Cooling:Central A/C
- Heating:Heat Pump - Gas BackUp, Propane - Leased
Structure and exterior
- Roof:Composite
- Year built:2000
- Building area:3,636 sq. ft.
- Lot area:29.46 Acres
Schools
- High school:CLARKE COUNTY
- Middle school:JOHNSON-WILLIAMS
- Elementary school:D G COOLEY
Utilities
- Water:Well
- Sewer:Gravity Sept Fld
Finances and disclosures
- Price:$1,345,000
- Price per sq. ft.:$369.91
- Tax amount:$3,921 (2022)
New listings near 131 Allegheny Ridge Ln
- New
 $524,900Active3 beds 2 baths1,746 sq. ft.
$524,900Active3 beds 2 baths1,746 sq. ft.1582 Triple J Rd, BERRYVILLE, VA 22611
MLS# VACL2006112Listed by: GEORGE W. GLAIZE, JR., INC. REALTOR - New
 $699,900Active2 beds 3 baths2,994 sq. ft.
$699,900Active2 beds 3 baths2,994 sq. ft.616 Chestnut Ln, BERRYVILLE, VA 22611
MLS# VACL2006096Listed by: COLONY REALTY - New
 $629,900Active5 beds 3 baths3,228 sq. ft.
$629,900Active5 beds 3 baths3,228 sq. ft.620 Weeks Ct, BERRYVILLE, VA 22611
MLS# VACL2006102Listed by: CENTURY 21 REDWOOD REALTY - New
 $545,000Active3 beds 2 baths2,304 sq. ft.
$545,000Active3 beds 2 baths2,304 sq. ft.962 Wadesville Rd, BERRYVILLE, VA 22611
MLS# VACL2006108Listed by: HAGAN REALTY - New
 $600,000Active4 beds 3 baths2,692 sq. ft.
$600,000Active4 beds 3 baths2,692 sq. ft.308 W Main St, BERRYVILLE, VA 22611
MLS# VACL2006088Listed by: RE/MAX ROOTS - Coming Soon
 $500,000Coming Soon4 beds 3 baths
$500,000Coming Soon4 beds 3 baths409 Mccormick Ct, BERRYVILLE, VA 22611
MLS# VACL2006098Listed by: SUMMIT REALTORS  $695,000Active4 beds 3 baths3,535 sq. ft.
$695,000Active4 beds 3 baths3,535 sq. ft.245 Hermitage Blvd, BERRYVILLE, VA 22611
MLS# VACL2006072Listed by: RE/MAX ROOTS $890,000Pending5 beds 4 baths4,810 sq. ft.
$890,000Pending5 beds 4 baths4,810 sq. ft.405 Dunlap Dr, BERRYVILLE, VA 22611
MLS# VACL2006074Listed by: RE/MAX ROOTS $245,000Active2 beds 2 baths
$245,000Active2 beds 2 baths22 Josephine St, BERRYVILLE, VA 22611
MLS# VACL2006090Listed by: SHERIDAN-MACMAHON LTD. $775,000Active6 beds 4 baths4,424 sq. ft.
$775,000Active6 beds 4 baths4,424 sq. ft.429 Norris St, BERRYVILLE, VA 22611
MLS# VACL2006066Listed by: KELLER WILLIAMS REALTY
