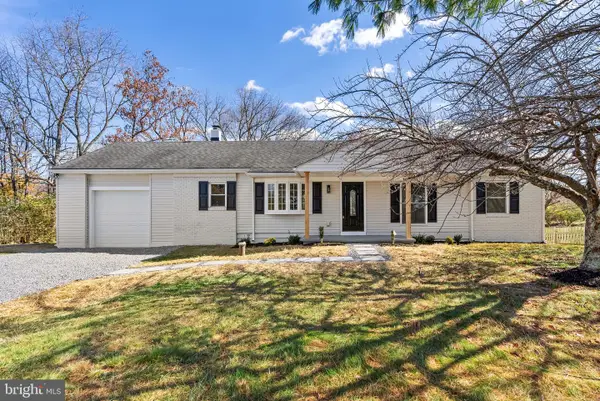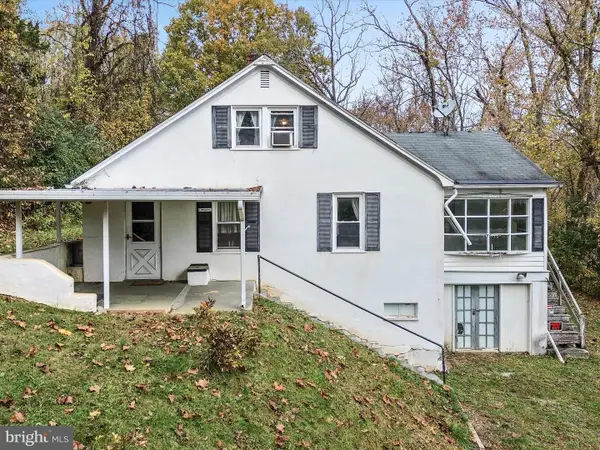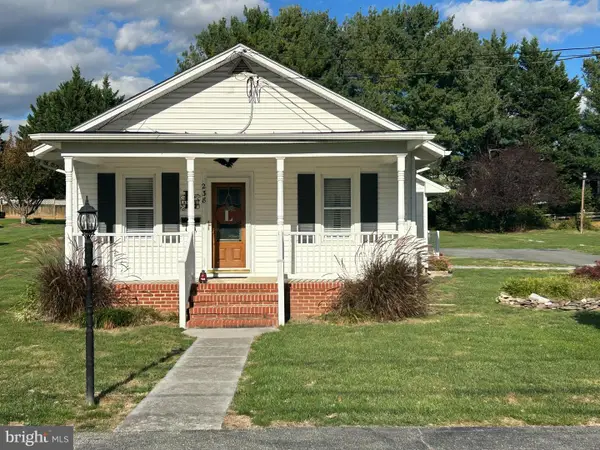409 Mccormick Ct, Berryville, VA 22611
Local realty services provided by:Better Homes and Gardens Real Estate Maturo
Listed by: frank j schofield
Office: summit realtors
MLS#:VACL2006098
Source:BRIGHTMLS
Price summary
- Price:$500,000
- Price per sq. ft.:$303.21
- Monthly HOA dues:$41.67
About this home
Motivated seller, but does not need to sell. If an acceptable offer is not received by Thanksgiving, the home will be taken off the market.
Welcome home to this four bedrooms, two-and-a-half bathrooms, and a two-car garage colonial home in Shenandoah Crossing.
The main level features a foyer that opens to a large family room. The adjoining eat-in kitchen includes stainless steel appliances, a pantry, abundant cabinet storage, and a peninsula island with counter seating. A sliding glass door brings in natural light and provides direct access to the backyard. A powder room and garage entry are conveniently located off the kitchen.
Upstairs, the owner’s suite includes a walk-in closet and a private bathroom with dual vanity. Three additional bedrooms share a full hall bath. A linen closet and second-floor laundry room provide added convenience. Spacious fenced in backyard.
Close to Chet Hobert Park, 107-acre property west of Berryville. The park includes an outdoor swimming pool, six lighted tennis courts, six baseball/softball fields, five picnic shelters, two playgrounds, a two-mile fitness trail, a dog park, and thirteen soccer fields of various sizes. The Clarke County Recreation Center offers exercise equipment, a gymnasium, meeting rooms, and a kitchen.
An easy drive to Winchester, Purcellville, and Leesburg, less than an hour from Dulles International Airport, and just about an hour to Washington, DC. The Loop Route in the City of Winchester provides transit service to Berryville. Clarke County also offers a variety of recreation and entertainment, including live concerts, films, hiking, biking, and fishing.
Contact an agent
Home facts
- Year built:2021
- Listing ID #:VACL2006098
- Added:51 day(s) ago
- Updated:November 16, 2025 at 08:28 AM
Rooms and interior
- Bedrooms:4
- Total bathrooms:3
- Full bathrooms:2
- Half bathrooms:1
- Living area:1,649 sq. ft.
Heating and cooling
- Cooling:Central A/C
- Heating:Electric, Forced Air
Structure and exterior
- Roof:Asphalt
- Year built:2021
- Building area:1,649 sq. ft.
Schools
- High school:CLARKE COUNTY
- Middle school:JOHNSON-WILLIAMS
- Elementary school:D G COOLEY
Utilities
- Water:Public
- Sewer:Public Sewer
Finances and disclosures
- Price:$500,000
- Price per sq. ft.:$303.21
- Tax amount:$2,634 (2022)
New listings near 409 Mccormick Ct
- New
 $449,900Active3 beds 2 baths
$449,900Active3 beds 2 baths240 Crums Church Rd, BERRYVILLE, VA 22611
MLS# VACL2006232Listed by: ROSS REAL ESTATE - New
 $529,000Active4 beds 2 baths1,478 sq. ft.
$529,000Active4 beds 2 baths1,478 sq. ft.1621 Lockes Mill Road Rd, BERRYVILLE, VA 22611
MLS# VACL2006186Listed by: RE/MAX ROOTS  $675,000Active3 beds 3 baths3,012 sq. ft.
$675,000Active3 beds 3 baths3,012 sq. ft.405 Custer Ct, BERRYVILLE, VA 22611
MLS# VACL2006200Listed by: UNITED REAL ESTATE $635,000Active3 beds 3 baths
$635,000Active3 beds 3 baths1150 Lewisville Rd, BERRYVILLE, VA 22611
MLS# VACL2006194Listed by: CHARIS REALTY GROUP $425,000Pending2 beds 2 baths1,754 sq. ft.
$425,000Pending2 beds 2 baths1,754 sq. ft.5673 Senseny Rd, BERRYVILLE, VA 22611
MLS# VACL2006192Listed by: KELLER WILLIAMS REALTY $435,000Pending3 beds 1 baths1,600 sq. ft.
$435,000Pending3 beds 1 baths1,600 sq. ft.238 Walnut St, BERRYVILLE, VA 22611
MLS# VACL2006168Listed by: RE/MAX ROOTS $405,000Active3 beds 1 baths1,300 sq. ft.
$405,000Active3 beds 1 baths1,300 sq. ft.236 Walnut St, BERRYVILLE, VA 22611
MLS# VACL2006170Listed by: RE/MAX ROOTS $649,000Active64.55 Acres
$649,000Active64.55 Acres737 Longmarsh Rd, BERRYVILLE, VA 22611
MLS# VACL2006150Listed by: VALA INVESTMENT PROPERTIES, LLC $785,000Pending5 beds 4 baths4,022 sq. ft.
$785,000Pending5 beds 4 baths4,022 sq. ft.337 Tyson Dr, BERRYVILLE, VA 22611
MLS# VACL2006142Listed by: PEARSON SMITH REALTY, LLC $760,000Active5 beds 4 baths3,806 sq. ft.
$760,000Active5 beds 4 baths3,806 sq. ft.317 Henderson Ct, BERRYVILLE, VA 22611
MLS# VACL2006134Listed by: MORRIS & CO. REALTY, LLC
