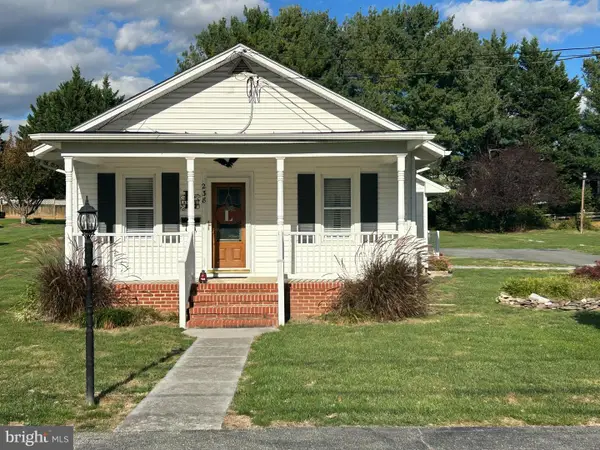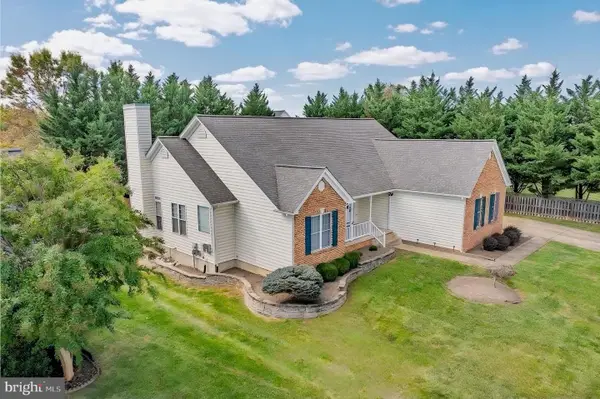337 Tyson Dr, Berryville, VA 22611
Local realty services provided by:Better Homes and Gardens Real Estate Premier
337 Tyson Dr,Berryville, VA 22611
$785,000
- 5 Beds
- 4 Baths
- 4,022 sq. ft.
- Single family
- Pending
Listed by:hanah l desherow
Office:pearson smith realty, llc.
MLS#:VACL2006142
Source:BRIGHTMLS
Price summary
- Price:$785,000
- Price per sq. ft.:$195.18
- Monthly HOA dues:$40
About this home
Open house canceled- private appointment only.
Welcome to this beautifully designed 5-bedroom, 4-bathroom home built in 2023 by D.R. Horton Homes. Thoughtfully crafted for modern living, this residence offers an ideal combination of comfort, versatility, and style.
The main level includes a convenient bedroom and full bath—perfect for guests or multigenerational living. The open-concept design connects the sleek white kitchen, dining area, and family room filled with natural light from expansive windows. The kitchen features a seated island, stainless steel appliances, and a cozy breakfast area overlooking the family room. Enjoy more formal meals in the stately dining room.
Upstairs, the spacious primary suite offers a relaxing retreat with a comfortable sitting area, a beautifully appointed bath, and generous closet space. A versatile loft provides additional room for work, play, or leisure. 2 more generous bedrooms and a full bath complete this level.
The finished basement expands the living space with a large recreation room, fitness area, full bath, and an additional bedroom—ideal for guests or extended living arrangements.
A spacious Trex deck overlooks the expansive fenced backyard, which backs to mature trees for added privacy and a tranquil outdoor setting. The attached THREE-car garage offers plenty of parking and storage.
Located in Berryville, Virginia—just 60 miles west of Washington, D.C.—this home combines small-town charm with convenient access to U.S. Route 340 and VA Route 7 for easy commuting.
Contact an agent
Home facts
- Year built:2023
- Listing ID #:VACL2006142
- Added:22 day(s) ago
- Updated:November 05, 2025 at 04:38 AM
Rooms and interior
- Bedrooms:5
- Total bathrooms:4
- Full bathrooms:4
- Living area:4,022 sq. ft.
Heating and cooling
- Cooling:Ceiling Fan(s), Central A/C
- Heating:Forced Air, Natural Gas
Structure and exterior
- Roof:Composite, Shingle
- Year built:2023
- Building area:4,022 sq. ft.
- Lot area:0.57 Acres
Schools
- High school:CLARKE COUNTY
Utilities
- Water:Public
- Sewer:Public Sewer
Finances and disclosures
- Price:$785,000
- Price per sq. ft.:$195.18
- Tax amount:$688 (2022)
New listings near 337 Tyson Dr
- New
 $675,000Active3 beds 3 baths3,012 sq. ft.
$675,000Active3 beds 3 baths3,012 sq. ft.405 Custer Ct, BERRYVILLE, VA 22611
MLS# VACL2006200Listed by: UNITED REAL ESTATE - New
 $635,000Active3 beds 3 baths
$635,000Active3 beds 3 baths1150 Lewisville Rd, BERRYVILLE, VA 22611
MLS# VACL2006194Listed by: CHARIS REALTY GROUP - Coming Soon
 $425,000Coming Soon2 beds 2 baths
$425,000Coming Soon2 beds 2 baths5673 Senseny Rd, BERRYVILLE, VA 22611
MLS# VACL2006192Listed by: KELLER WILLIAMS REALTY - New
 $695,000Active5 beds 4 baths3,551 sq. ft.
$695,000Active5 beds 4 baths3,551 sq. ft.417 Norris St, BERRYVILLE, VA 22611
MLS# VACL2006176Listed by: RE/MAX ROOTS  $435,000Active3 beds 1 baths1,600 sq. ft.
$435,000Active3 beds 1 baths1,600 sq. ft.238 Walnut St, BERRYVILLE, VA 22611
MLS# VACL2006168Listed by: RE/MAX ROOTS $415,000Active3 beds 1 baths1,300 sq. ft.
$415,000Active3 beds 1 baths1,300 sq. ft.236 Walnut St, BERRYVILLE, VA 22611
MLS# VACL2006170Listed by: RE/MAX ROOTS $649,000Active64.55 Acres
$649,000Active64.55 Acres737 Longmarsh Rd, BERRYVILLE, VA 22611
MLS# VACL2006150Listed by: VALA INVESTMENT PROPERTIES, LLC $760,000Active5 beds 4 baths3,806 sq. ft.
$760,000Active5 beds 4 baths3,806 sq. ft.317 Henderson Ct, BERRYVILLE, VA 22611
MLS# VACL2006134Listed by: MORRIS & CO. REALTY, LLC $609,900Pending3 beds 2 baths2,396 sq. ft.
$609,900Pending3 beds 2 baths2,396 sq. ft.529 Mosby Blvd, BERRYVILLE, VA 22611
MLS# VACL2006132Listed by: SAMSON PROPERTIES
