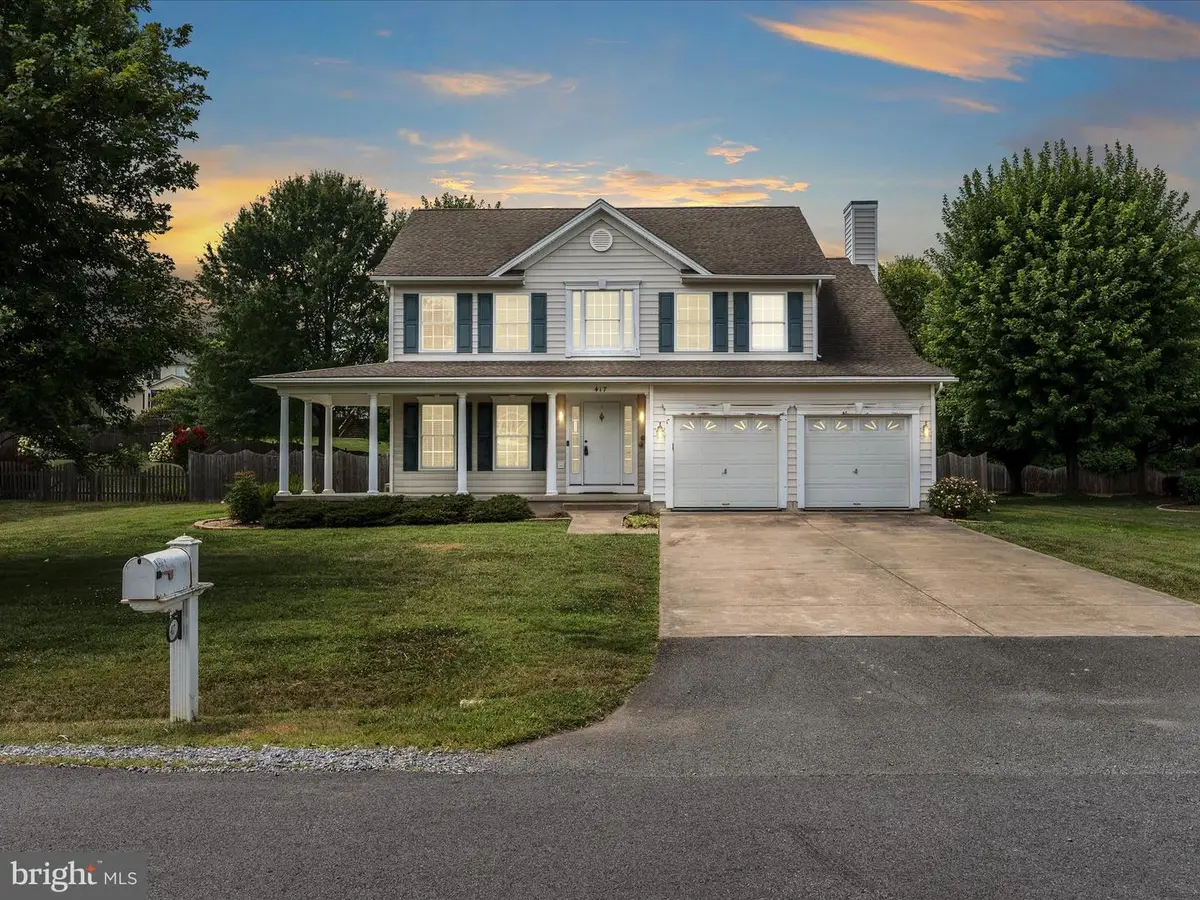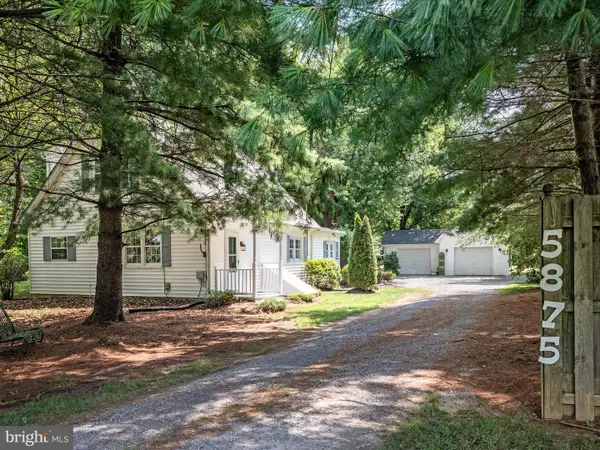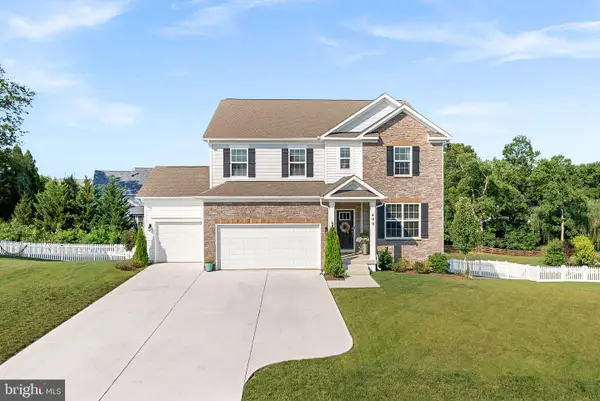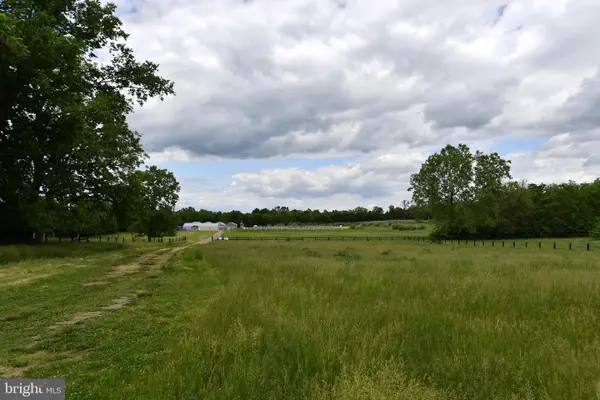417 Hancock Ct, BERRYVILLE, VA 22611
Local realty services provided by:Better Homes and Gardens Real Estate Murphy & Co.



Listed by:laura d white
Office:era oakcrest realty, inc.
MLS#:VACL2005970
Source:BRIGHTMLS
Price summary
- Price:$580,000
- Price per sq. ft.:$176.83
About this home
Located on a peaceful cul-de-sac, this spacious three-level colonial is full of potential and ready for its next chapter. The inviting front porch adds to the home's curb appeal, welcoming you and your guests in style. With 4 bedrooms and 3.5 baths, this home offers generous living space for families of all sizes. Inside, you'll find formal living and dining rooms accented with classic molding, a cozy family room with a gas fireplace, and a large kitchen with gas cooking that flows into a bright and airy sunroom—perfect for everyday living and entertaining. The walk-up basement includes a full bath and offers flexible space for a home office, gym, or media room. Step outside to a fully fenced, oversized backyard with covered deck and patio—ideal for pets, play, or gatherings. While the home could use some cosmetic updates, it has great bones and tons of character. With a little vision and care, this property can become your dream home in a fantastic location. Don’t miss the opportunity to make it your own!
Contact an agent
Home facts
- Year built:2002
- Listing Id #:VACL2005970
- Added:7 day(s) ago
- Updated:August 16, 2025 at 07:27 AM
Rooms and interior
- Bedrooms:4
- Total bathrooms:4
- Full bathrooms:3
- Half bathrooms:1
- Living area:3,280 sq. ft.
Heating and cooling
- Cooling:Central A/C, Heat Pump(s), Zoned
- Heating:Electric, Forced Air, Heat Pump(s), Humidifier, Natural Gas, Zoned
Structure and exterior
- Roof:Shingle
- Year built:2002
- Building area:3,280 sq. ft.
- Lot area:0.37 Acres
Utilities
- Water:Public
- Sewer:Public Sewer
Finances and disclosures
- Price:$580,000
- Price per sq. ft.:$176.83
- Tax amount:$3,308 (2022)
New listings near 417 Hancock Ct
- New
 $309,900Active3 beds 2 baths1,318 sq. ft.
$309,900Active3 beds 2 baths1,318 sq. ft.667 Crums Church Rd, BERRYVILLE, VA 22611
MLS# VACL2005976Listed by: ANR REALTY, LLC - Open Sun, 1 to 4pmNew
 Listed by BHGRE$545,000Active3 beds 2 baths2,156 sq. ft.
Listed by BHGRE$545,000Active3 beds 2 baths2,156 sq. ft.6866 Lord Fairfax Hwy, BERRYVILLE, VA 22611
MLS# VACL2003910Listed by: ERA OAKCREST REALTY, INC.  $890,000Pending4 beds 5 baths4,390 sq. ft.
$890,000Pending4 beds 5 baths4,390 sq. ft.337 Hermitage Blvd, BERRYVILLE, VA 22611
MLS# VACL2005928Listed by: RE/MAX ROOTS- New
 $635,000Active4 beds 4 baths4,164 sq. ft.
$635,000Active4 beds 4 baths4,164 sq. ft.529 S Church St, BERRYVILLE, VA 22611
MLS# VACL2005956Listed by: EXP REALTY, LLC  $399,000Pending2 beds 2 baths1,092 sq. ft.
$399,000Pending2 beds 2 baths1,092 sq. ft.5875 Lord Fairfax Hwy, BERRYVILLE, VA 22611
MLS# VACL2003916Listed by: DANDRIDGE REALTY GROUP, LLC $850,000Active19.89 Acres
$850,000Active19.89 Acres1683 Withers Larue Rd, BERRYVILLE, VA 22611
MLS# VACL2005934Listed by: CORCORAN MCENEARNEY $525,000Active5 beds 5 baths2,690 sq. ft.
$525,000Active5 beds 5 baths2,690 sq. ft.218 Treadwell St, BERRYVILLE, VA 22611
MLS# VACL2003898Listed by: JIM BARB REALTY, INC.- Open Sat, 12 to 4pm
 $799,990Active5 beds 4 baths4,594 sq. ft.
$799,990Active5 beds 4 baths4,594 sq. ft.400 Norris St, BERRYVILLE, VA 22611
MLS# VACL2005918Listed by: KELLER WILLIAMS REALTY  $8,900,000Active70.6 Acres
$8,900,000Active70.6 Acres1070 Wadesville Rd, BERRYVILLE, VA 22611
MLS# VACL2005912Listed by: METROPOL REALTY
