6866 Lord Fairfax Hwy, Berryville, VA 22611
Local realty services provided by:Better Homes and Gardens Real Estate Cassidon Realty
6866 Lord Fairfax Hwy,Berryville, VA 22611
$545,000
- 3 Beds
- 2 Baths
- 2,156 sq. ft.
- Single family
- Pending
Listed by: vanessa m. couture
Office: era oakcrest realty, inc.
MLS#:VACL2003910
Source:BRIGHTMLS
Price summary
- Price:$545,000
- Price per sq. ft.:$252.78
About this home
**Completely Renovated Home on ¾ Acre in Berryville!**
Discover the perfect blend of modern luxury and country charm in this fully renovated turnkey 3-bedroom, 2-bath home with desirable one-story living and a finished walk-up basement. Every inch has been redone—new windows, electrical, plumbing, dual zoned HVAC, flooring, fixtures, lighting, and a stunning brand-new eat-in kitchen with all-new appliances.
The main level offers two spacious bedrooms, a beautifully updated full bath, separate formal dining or living room, and a cozy family room. The light-filled finished basement features a large bedroom, full bath, large bonus room, a large storage area, and private walk-up egress—perfect for guests, in-laws, or a home office.
Set on a flat ¾-acre lot, this property includes an attached 2-car garage plus a detached oversized one-car garage with extra workshop space—ideal for hobbies, storage, or your dream man cave/she-shed.
All of this is just 1 hour and 20 minutes from Washington, D.C., making it the perfect commuter retreat. Move right in—everything is brand new! Schedule your tour today!
Contact an agent
Home facts
- Year built:1968
- Listing ID #:VACL2003910
- Added:110 day(s) ago
- Updated:November 27, 2025 at 08:29 AM
Rooms and interior
- Bedrooms:3
- Total bathrooms:2
- Full bathrooms:2
- Living area:2,156 sq. ft.
Heating and cooling
- Cooling:Central A/C
- Heating:Central, Electric
Structure and exterior
- Roof:Architectural Shingle
- Year built:1968
- Building area:2,156 sq. ft.
- Lot area:0.72 Acres
Utilities
- Water:Well
- Sewer:On Site Septic
Finances and disclosures
- Price:$545,000
- Price per sq. ft.:$252.78
- Tax amount:$1,560 (2023)
New listings near 6866 Lord Fairfax Hwy
- Coming Soon
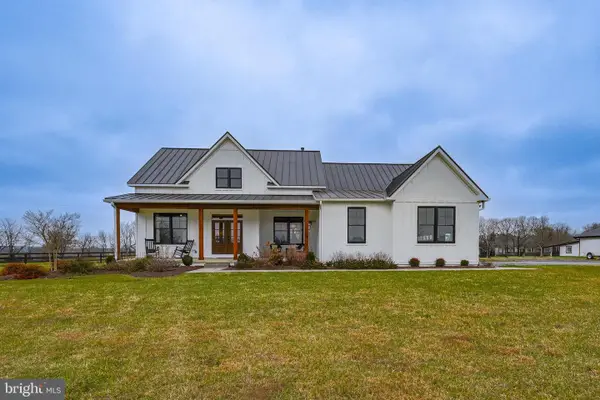 $1,250,000Coming Soon4 beds 3 baths
$1,250,000Coming Soon4 beds 3 baths165 Ancient Oak Ln, BERRYVILLE, VA 22611
MLS# VACL2006242Listed by: SAMSON PROPERTIES - New
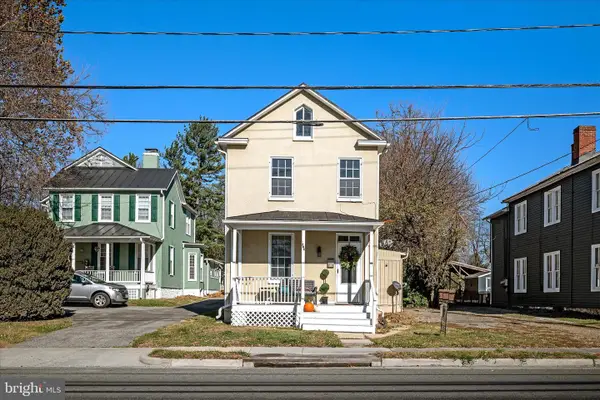 $369,900Active3 beds 2 baths1,436 sq. ft.
$369,900Active3 beds 2 baths1,436 sq. ft.306 E Main St, BERRYVILLE, VA 22611
MLS# VACL2006230Listed by: CENTURY 21 REDWOOD REALTY 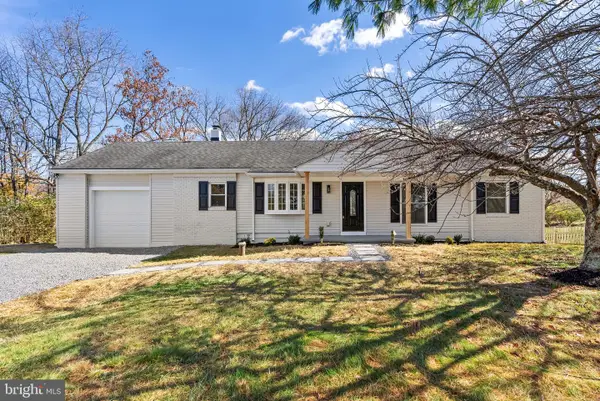 $449,900Pending3 beds 2 baths
$449,900Pending3 beds 2 baths240 Crums Church Rd, BERRYVILLE, VA 22611
MLS# VACL2006232Listed by: ROSS REAL ESTATE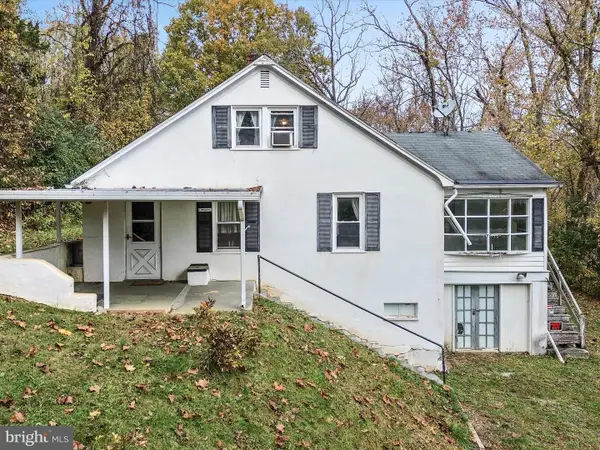 $529,000Active4 beds 2 baths1,478 sq. ft.
$529,000Active4 beds 2 baths1,478 sq. ft.1621 Lockes Mill Road Rd, BERRYVILLE, VA 22611
MLS# VACL2006186Listed by: RE/MAX ROOTS $675,000Active3 beds 3 baths3,012 sq. ft.
$675,000Active3 beds 3 baths3,012 sq. ft.405 Custer Ct, BERRYVILLE, VA 22611
MLS# VACL2006200Listed by: UNITED REAL ESTATE- Open Sat, 11am to 12pm
 $635,000Active3 beds 3 baths
$635,000Active3 beds 3 baths1150 Lewisville Rd, BERRYVILLE, VA 22611
MLS# VACL2006194Listed by: CHARIS REALTY GROUP  $425,000Pending2 beds 2 baths1,754 sq. ft.
$425,000Pending2 beds 2 baths1,754 sq. ft.5673 Senseny Rd, BERRYVILLE, VA 22611
MLS# VACL2006192Listed by: KELLER WILLIAMS REALTY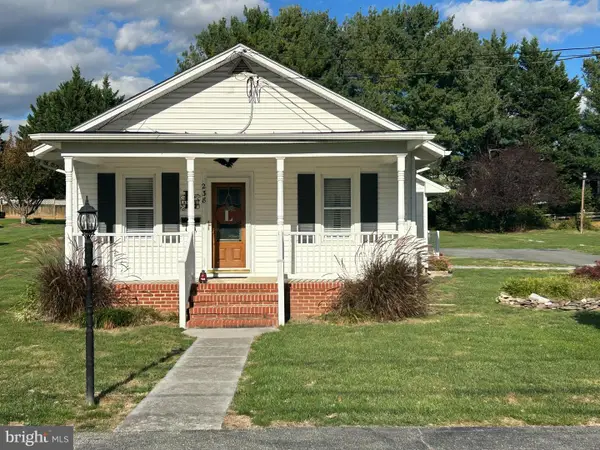 $435,000Pending3 beds 1 baths1,600 sq. ft.
$435,000Pending3 beds 1 baths1,600 sq. ft.238 Walnut St, BERRYVILLE, VA 22611
MLS# VACL2006168Listed by: RE/MAX ROOTS $405,000Active3 beds 1 baths1,300 sq. ft.
$405,000Active3 beds 1 baths1,300 sq. ft.236 Walnut St, BERRYVILLE, VA 22611
MLS# VACL2006170Listed by: RE/MAX ROOTS $649,000Active64.55 Acres
$649,000Active64.55 Acres737 Longmarsh Rd, BERRYVILLE, VA 22611
MLS# VACL2006150Listed by: VALA INVESTMENT PROPERTIES, LLC
