19798 Foggy Bottom Rd, Bluemont, VA 20135
Local realty services provided by:Better Homes and Gardens Real Estate Murphy & Co.
Listed by: kristin d johnson
Office: thomas and talbot estate properties, inc.
MLS#:VALO2087556
Source:BRIGHTMLS
Price summary
- Price:$1,479,999
- Price per sq. ft.:$569.23
About this home
Welcome to Misty Hills, a stunning colonial-style home set on 30 acres in the heart of Piedmont Fox Hunt territory-the epicenter of the most amazing ride-out! This exquisite property offers an unparalleled equestrian lifestyle, combining luxury living with exceptional horse facilities. The thoughtfully designed three-bedroom, three-bathroom residence features a warm and inviting atmosphere with most everything renovated between 2021-2024 totaling $621,101 worth of improvements (breakdown available in the documents section). The home boasts beautiful landscaping that provides a tranquil escape and enhances the curb appeal. Inside, you will find engineered hardwood flooring that flows seamlessly throughout the living spaces. The gourmet kitchen showcases elegant granite countertops that provide ample workspace. The bathrooms feature refined marble sinks that add a touch of elegance to your daily routine. One of the rooms off the kitchen on the main level could be converted into a main level bedroom too, if needed. Additionally, 346 sqft in the attic is a finished bonus room, ideal for use as a playroom, home office, or any other activity that suits your lifestyle needs, and an additional 247 sqft is unfinished for excellent storage. Starlink kit conveys for high speed internet. Every detail of this home has been thoughtfully curated to provide both comfort and style. Large windows fill the home with natural light, offering breathtaking 360 mountain views of the surrounding countryside. As you step onto the Trex decks, you'll discover the perfect setting for both relaxation and entertainment. The outdoor space features a Jacuzzi swim spa, ideal for invigorating exercise or leisurely enjoyment, and there is extensive 2,000 sqft of stone-laid patio space for you to relax while you enjoy the view of the vineyard across the misty hill. There is an additional 238 sqft building that features a gym equipped with heating and air conditioning, and windows with lots of light, which could easily serve as an office. A 2-car garage is attached to the home & is equipped with EV wiring. The back yard is fully fenced for your furry friends to enjoy the outdoors safely. Equestrian enthusiasts will appreciate the well-appointed 6-stall barn, 5 of the stalls allowing horses the freedom to move in and out of their adjoining small paddocks at their leisure. In addition, there are layup and quarantine paddocks, and a dry lot, designed for the ultimate comfort and convenience of both horses and their caretakers. The barn has a heated tack room and feed room, and water hydrants and electrical outlets are available at each run-in shed, as well as additional pads and electrical prepared for more run-in sheds if added later. One of the run-in sheds already has 1 stall and could be easily expanded into additional stalls. The property provides a maintained 200 x 70 bluestone and sand riding ring with outdoor lighting, and French drains to facilitate proper drainage, preventing water accumulation and ensuring year-round usability. Several paddocks, all enclosed with new 4-board fencing to provide safe and spacious grazing areas for your equine companions. Misty Hills is ideally situated just 7 miles from the renowned Upperville Colt and Horse Show, making it a prime location for competitive riders and trainers. Additionally, the property offers miles of ride-out access (with permission), along with ample space to enjoy leisurely rides across your own grounds. Embrace the equestrian lifestyle at Misty Hills, where country charm meets modern convenience, and every detail has been meticulously crafted for both horse and rider. This exceptional property is a rare find in a highly sought-after location, ready for you to call home.
Contact an agent
Home facts
- Year built:1991
- Listing ID #:VALO2087556
- Added:284 day(s) ago
- Updated:November 15, 2025 at 09:06 AM
Rooms and interior
- Bedrooms:3
- Total bathrooms:3
- Full bathrooms:2
- Half bathrooms:1
- Living area:2,600 sq. ft.
Heating and cooling
- Cooling:Central A/C
- Heating:Electric, Heat Pump(s)
Structure and exterior
- Roof:Composite, Shingle
- Year built:1991
- Building area:2,600 sq. ft.
- Lot area:30.86 Acres
Schools
- High school:LOUDOUN VALLEY
- Middle school:BLUE RIDGE
- Elementary school:BANNEKER
Utilities
- Water:Well
- Sewer:Septic Exists
Finances and disclosures
- Price:$1,479,999
- Price per sq. ft.:$569.23
- Tax amount:$4,771 (2020)
New listings near 19798 Foggy Bottom Rd
- Coming Soon
 $900,000Coming Soon3 beds 3 baths
$900,000Coming Soon3 beds 3 baths33900 Austin Grove Rd, BLUEMONT, VA 20135
MLS# VALO2111036Listed by: LONG & FOSTER REAL ESTATE, INC. - Open Sat, 12 to 2pm
 $425,000Active2 beds 1 baths1,350 sq. ft.
$425,000Active2 beds 1 baths1,350 sq. ft.598 Timber Ln, BLUEMONT, VA 20135
MLS# VACL2006198Listed by: SAMSON PROPERTIES 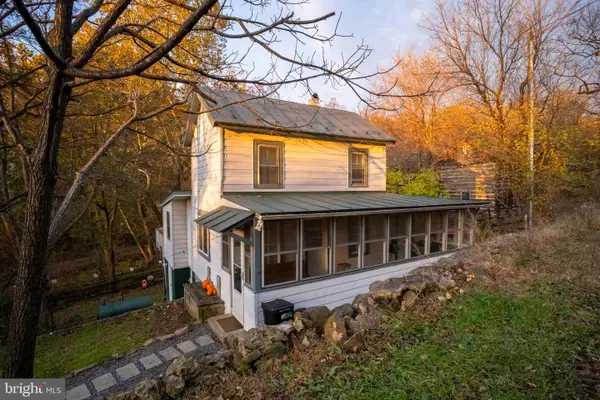 $459,000Pending3 beds 1 baths1,078 sq. ft.
$459,000Pending3 beds 1 baths1,078 sq. ft.33563 Snickersville Tpke, BLUEMONT, VA 20135
MLS# VALO2110424Listed by: SAMSON PROPERTIES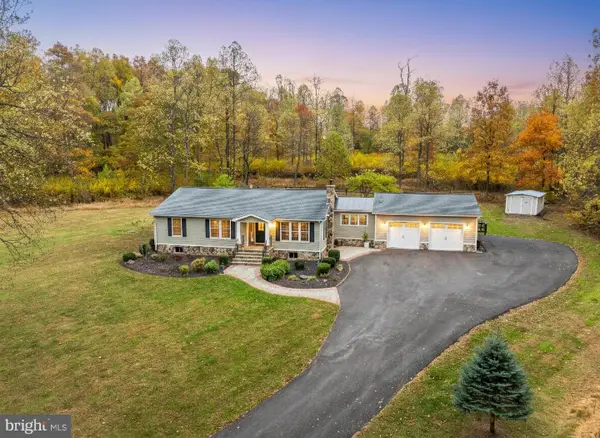 $899,000Pending3 beds 3 baths3,596 sq. ft.
$899,000Pending3 beds 3 baths3,596 sq. ft.19488 Blueridge Mountain Rd, BLUEMONT, VA 20135
MLS# VACL2006188Listed by: LONG & FOSTER REAL ESTATE, INC. $465,000Active3 beds 2 baths1,700 sq. ft.
$465,000Active3 beds 2 baths1,700 sq. ft.622 Timber Ln, BLUEMONT, VA 20135
MLS# VACL2006182Listed by: KELLER WILLIAMS REALTY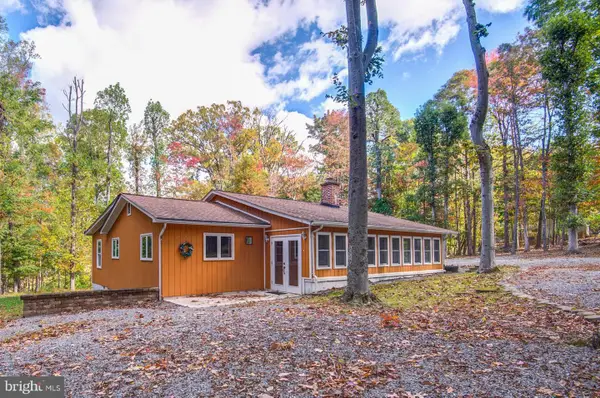 $419,000Active3 beds 2 baths1,100 sq. ft.
$419,000Active3 beds 2 baths1,100 sq. ft.558 Hemlock Ln, BLUEMONT, VA 20135
MLS# VACL2005986Listed by: MAXVALUE, REALTORS $275,000Active2 beds 1 baths
$275,000Active2 beds 1 baths387 Laurel Ln, BLUEMONT, VA 20135
MLS# VACL2006172Listed by: COLDWELL BANKER PREMIER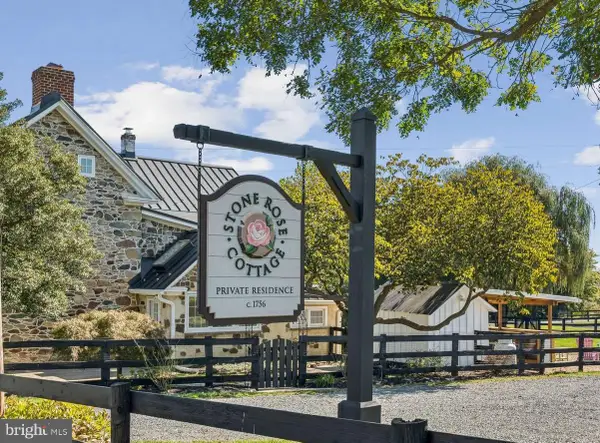 $1,590,000Active3 beds 2 baths2,430 sq. ft.
$1,590,000Active3 beds 2 baths2,430 sq. ft.20596 Airmont Rd, BLUEMONT, VA 20135
MLS# VALO2108512Listed by: SAMSON PROPERTIES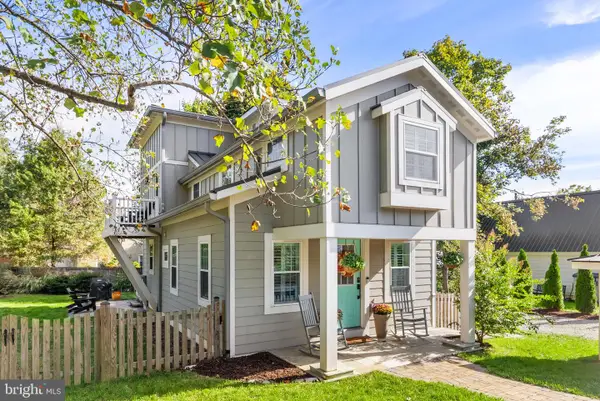 $625,000Pending2 beds 3 baths1,328 sq. ft.
$625,000Pending2 beds 3 baths1,328 sq. ft.18344 Railroad St, BLUEMONT, VA 20135
MLS# VALO2107570Listed by: HUNT COUNTRY SOTHEBY'S INTERNATIONAL REALTY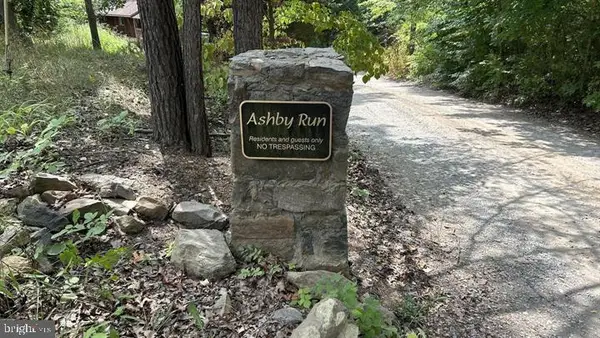 $249,900Active5.55 Acres
$249,900Active5.55 AcresCliff Lane, BLUEMONT, VA 20135
MLS# VACL2006068Listed by: ON THE MARKET PROPERTIES
