622 Timber Ln, Bluemont, VA 20135
Local realty services provided by:Better Homes and Gardens Real Estate GSA Realty
622 Timber Ln,Bluemont, VA 20135
$450,000
- 3 Beds
- 2 Baths
- 1,700 sq. ft.
- Single family
- Active
Upcoming open houses
- Sun, Feb 1501:30 pm - 03:30 pm
Listed by: taylor tess harris
Office: keller williams realty
MLS#:VACL2006182
Source:BRIGHTMLS
Price summary
- Price:$450,000
- Price per sq. ft.:$264.71
About this home
Back on the market at no fault of the sellers. Most recent septic inspection and home inspection available upon request!! Bring me your offers, sellers are highly motivated to sell!!!
Nestled in the serene enclave of Shenandoah Retreat, this charming cottage-style residence, extensively renovated in 2013, offers a perfect blend of modern comfort and modern details. 2 lot being sold together creating a generous one-acre lot, the property is enveloped by lush trees and wooded landscapes, providing a tranquil retreat with breathtaking mountain views and scenic vistas. Discover an inviting interior featuring three spacious bedrooms and two full bathrooms. The family room, seamlessly connects to a well-appointed kitchen, complete with a central island, stainless steel appliances, and closet pantry. The layout is functional and elegant offering room for relaxation and entertaining. Cozy up by one of the two gas fireplaces, creating a warm ambiance during cooler evenings. The main floor laundry adds convenience, while the Owner's suite exterior door leads to a small deck offering a place to get fresh air and nature views. Outside, the deck invites you to unwind and soak in the natural beauty surrounding you. The property boasts private parking and is designed for those who appreciate both privacy and accessibility. With its excellent condition and thoughtful renovations, this home is a rare find, offering a unique lifestyle in a picturesque setting. Experience the perfect harmony of comfort and nature in this exceptional property.
Contact an agent
Home facts
- Year built:1962
- Listing ID #:VACL2006182
- Added:108 day(s) ago
- Updated:February 11, 2026 at 02:38 PM
Rooms and interior
- Bedrooms:3
- Total bathrooms:2
- Full bathrooms:2
- Living area:1,700 sq. ft.
Heating and cooling
- Cooling:Central A/C
- Heating:Baseboard - Electric, Electric, Heat Pump(s)
Structure and exterior
- Year built:1962
- Building area:1,700 sq. ft.
- Lot area:1 Acres
Schools
- High school:CLARKE COUNTY
- Middle school:JOHNSON-WILLIAMS
- Elementary school:D G COOLEY
Utilities
- Water:Public
Finances and disclosures
- Price:$450,000
- Price per sq. ft.:$264.71
- Tax amount:$1,016 (2022)
New listings near 622 Timber Ln
- New
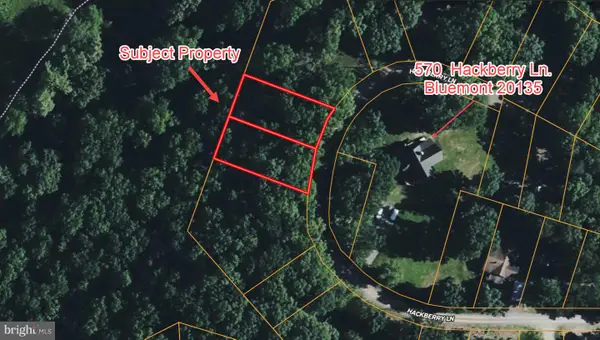 $35,000Active0.25 Acres
$35,000Active0.25 AcresLot 49 & Lot 50 Hackberry Ln, BLUEMONT, VA 20135
MLS# VACL2006496Listed by: RE/MAX ONE SOLUTIONS - Coming Soon
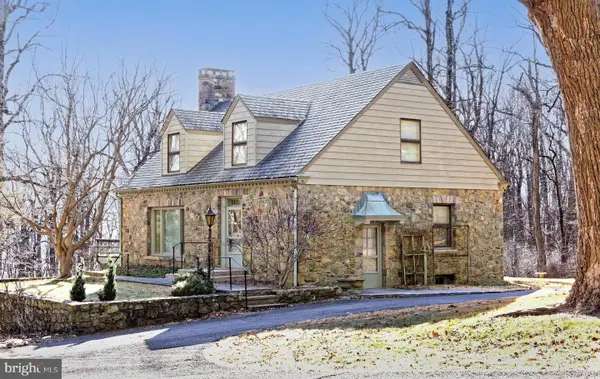 $935,000Coming Soon3 beds 4 baths
$935,000Coming Soon3 beds 4 baths32843 Mount Weather Rd, BLUEMONT, VA 20135
MLS# VALO2113172Listed by: THOMAS AND TALBOT ESTATE PROPERTIES, INC. - Open Sat, 12 to 2pmNew
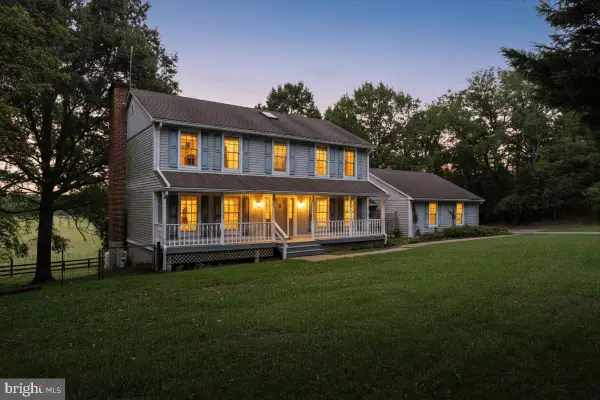 $1,625,000Active6 beds 4 baths3,208 sq. ft.
$1,625,000Active6 beds 4 baths3,208 sq. ft.19606 Ridgeside Rd, BLUEMONT, VA 20135
MLS# VALO2115076Listed by: PEARSON SMITH REALTY, LLC 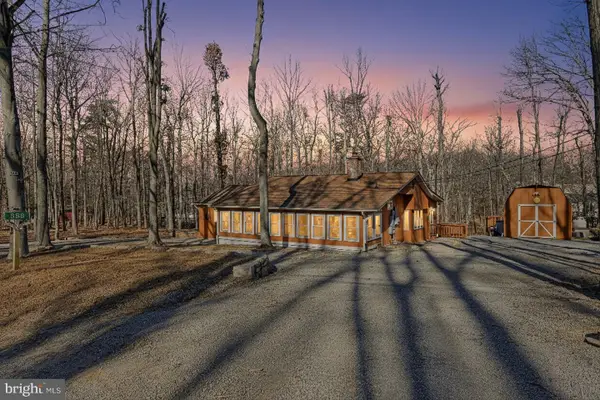 $399,900Pending3 beds 2 baths1,656 sq. ft.
$399,900Pending3 beds 2 baths1,656 sq. ft.558 Hemlock Ln, BLUEMONT, VA 20135
MLS# VACL2006362Listed by: REAL BROKER, LLC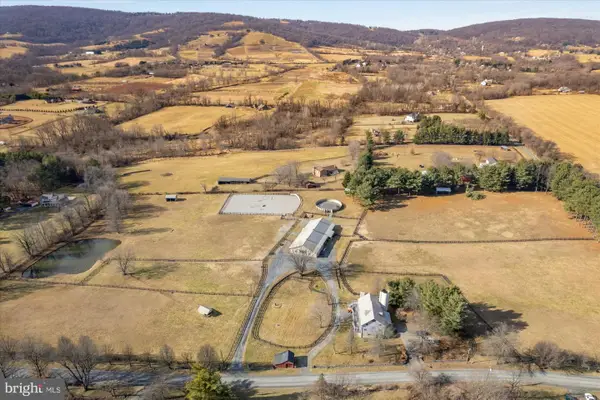 $1,650,000Active5 beds 3 baths3,682 sq. ft.
$1,650,000Active5 beds 3 baths3,682 sq. ft.18935 Yellow Schoolhouse Rd, BLUEMONT, VA 20135
MLS# VALO2107062Listed by: COMPASS $349,000Pending3.17 Acres
$349,000Pending3.17 Acres0 Austin Grove Rd, BLUEMONT, VA 20135
MLS# VALO2114208Listed by: SAMSON PROPERTIES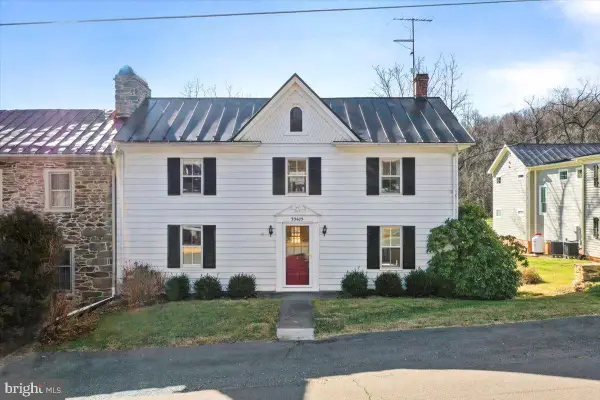 $525,000Pending3 beds 1 baths1,704 sq. ft.
$525,000Pending3 beds 1 baths1,704 sq. ft.33675 Snickersville Tpke, BLUEMONT, VA 20135
MLS# VALO2113774Listed by: WEICHERT, REALTORS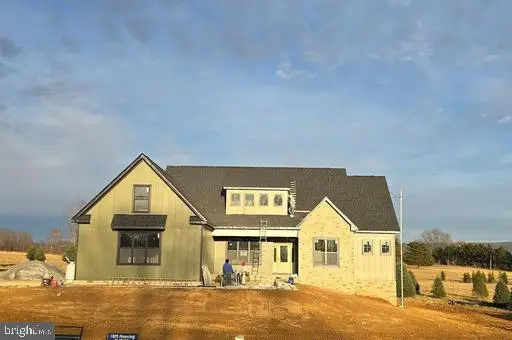 $999,999Active4 beds 6 baths4,009 sq. ft.
$999,999Active4 beds 6 baths4,009 sq. ft.Oxbow Ct, HARPERS FERRY, WV 25425
MLS# WVJF2021082Listed by: GAIN REALTY- Open Sun, 1 to 3pm
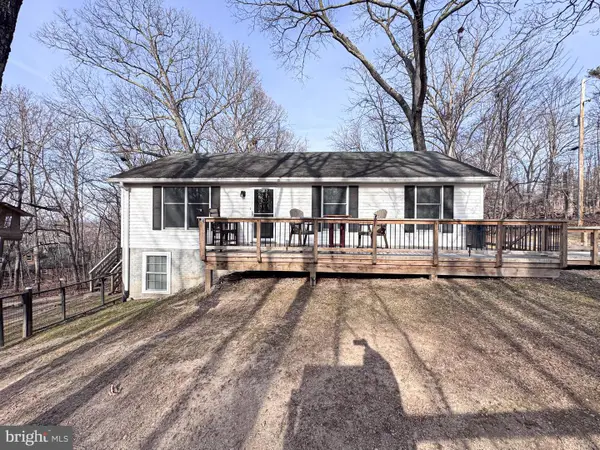 $485,000Active3 beds 2 baths
$485,000Active3 beds 2 baths155 Balsam Ln, BLUEMONT, VA 20135
MLS# VACL2006284Listed by: RE/MAX DISTINCTIVE REAL ESTATE, INC. 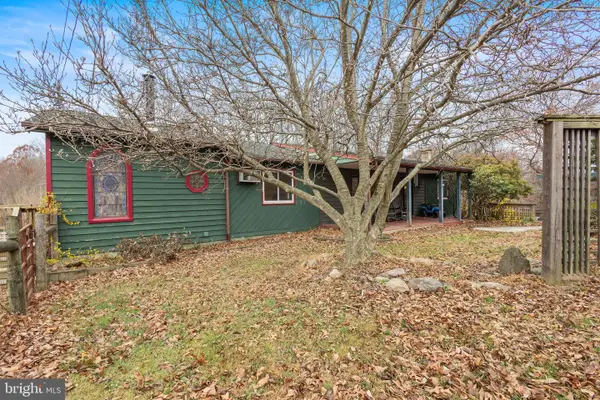 $799,000Active5 beds 3 baths3,859 sq. ft.
$799,000Active5 beds 3 baths3,859 sq. ft.161 Bell Hollow Ln, BLUEMONT, VA 20135
MLS# VACL2006238Listed by: EXP REALTY, LLC

