4327 Ebenezer Rd, BLUEMONT, VA 20135
Local realty services provided by:Better Homes and Gardens Real Estate Cassidon Realty

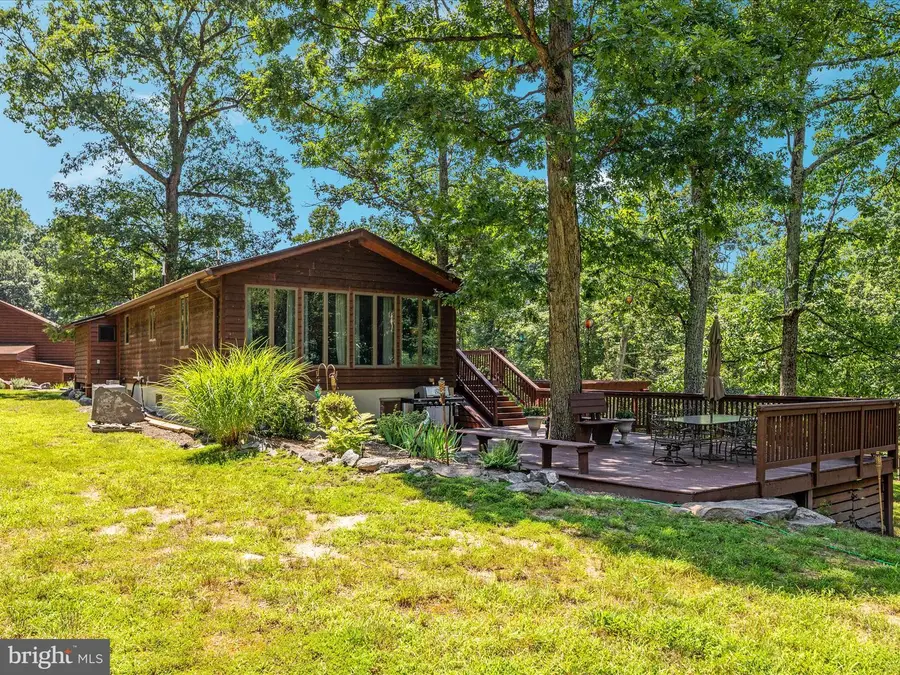

Listed by:amanda white
Office:nova home hunters realty
MLS#:VACL2005908
Source:BRIGHTMLS
Price summary
- Price:$775,000
- Price per sq. ft.:$410.05
About this home
This is the one you've been waiting for! Stunning wooded mountain retreat with 21 acres of privacy and serenity, but still close to commuter routes and the Appalachian Trail. This beautiful home is a perfect blend of modern convenience and rustic country charm. The recently paved driveway delivers you to the entrance, where you'll be greeted by generous two-level decking and gorgeous landscaping. Up the stairs to the front door, you'll enter into the grand and spacious great room, with tons of windows and loads of natural light. The tastefully updated kitchen is open, inviting, and perfect for entertaining. A half bath and cozy bedroom for guests also grace the main level. Downstairs you'll find two additional bedrooms (one currently configured as a recreation area) and a comfortable full bath. The detached garage is HUGE; over 4000 sq ft with two zone HVAC. This is the garage of your dreams! Tall ceilings, doors to accommodate trailers/campers, loads of storage space, and a spacious upper level with power and already hooked into the septic system. The possibilities are ENDLESS. The outdoor space is a dream - acres of woods, beautiful paths, and stairs to a scenic overlook with views that will knock your socks off. Come see this amazing property today!
Contact an agent
Home facts
- Year built:1970
- Listing Id #:VACL2005908
- Added:20 day(s) ago
- Updated:August 13, 2025 at 07:30 AM
Rooms and interior
- Bedrooms:3
- Total bathrooms:2
- Full bathrooms:1
- Half bathrooms:1
- Living area:1,890 sq. ft.
Heating and cooling
- Cooling:Central A/C
- Heating:Central, Propane - Owned
Structure and exterior
- Year built:1970
- Building area:1,890 sq. ft.
- Lot area:21 Acres
Schools
- High school:CLARKE COUNTY
- Middle school:CLARKE COUNTY
- Elementary school:BOYCE
Utilities
- Water:Well
- Sewer:On Site Septic
Finances and disclosures
- Price:$775,000
- Price per sq. ft.:$410.05
- Tax amount:$2,345 (2022)
New listings near 4327 Ebenezer Rd
- New
 $1,850,000Active5 beds 3 baths4,032 sq. ft.
$1,850,000Active5 beds 3 baths4,032 sq. ft.20269 Trappe Rd, BLUEMONT, VA 20135
MLS# VALO2104352Listed by: THOMAS AND TALBOT ESTATE PROPERTIES, INC.  $20,000Active0.14 Acres
$20,000Active0.14 AcresLot 17a1 Timber Ln, BLUEMONT, VA 20135
MLS# VACL2005936Listed by: LONG & FOSTER REAL ESTATE, INC.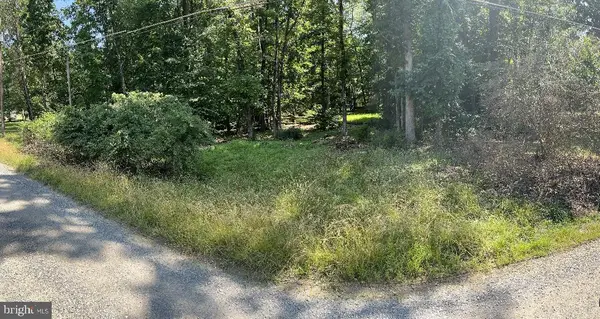 $95,000Active0.49 Acres
$95,000Active0.49 AcresLot 6 Hackberry Ln, BLUEMONT, VA 20135
MLS# VACL2003912Listed by: THE GREENE REALTY GROUP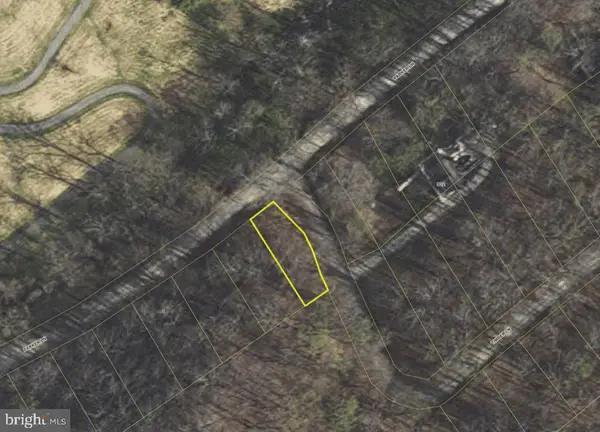 $17,000Active0.09 Acres
$17,000Active0.09 AcresParker Ln, BLUEMONT, VA 20135
MLS# VACL2003908Listed by: REALTY ONE GROUP CAPITAL $25,000Active0.1 Acres
$25,000Active0.1 AcresTimber Ln, BLUEMONT, VA 20135
MLS# VACL2003902Listed by: REALTY ONE GROUP CAPITAL $1,850,000Active5 beds 3 baths4,032 sq. ft.
$1,850,000Active5 beds 3 baths4,032 sq. ft.20269 Trappe Rd, BLUEMONT, VA 20135
MLS# VALO2101094Listed by: THOMAS AND TALBOT ESTATE PROPERTIES, INC.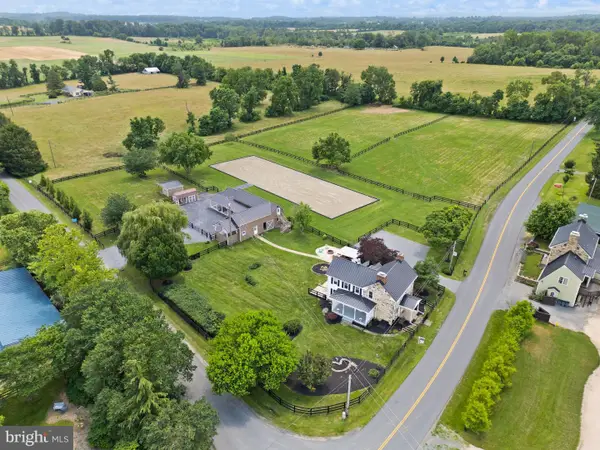 $1,950,000Active3 beds 2 baths2,430 sq. ft.
$1,950,000Active3 beds 2 baths2,430 sq. ft.20596 Airmont Rd, BLUEMONT, VA 20135
MLS# VALO2100986Listed by: BERKSHIRE HATHAWAY HOMESERVICES PENFED REALTY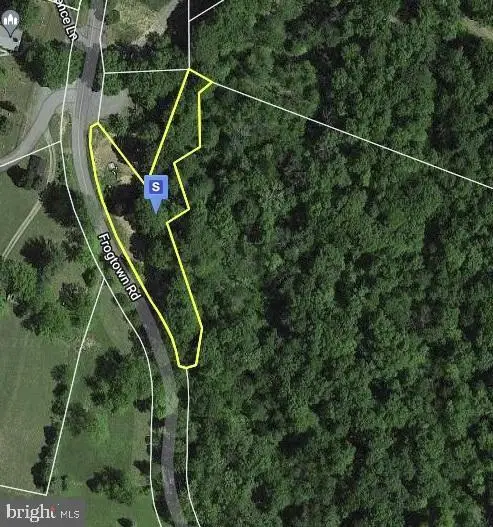 $66,000Active0.65 Acres
$66,000Active0.65 Acres1661 Frogtown Rd, BLUEMONT, VA 20135
MLS# VACL2003772Listed by: PEARSON SMITH REALTY, LLC $3,495,000Pending4 beds 4 baths4,799 sq. ft.
$3,495,000Pending4 beds 4 baths4,799 sq. ft.34321 Foxwood Ln, BLUEMONT, VA 20135
MLS# VALO2096034Listed by: THOMAS AND TALBOT ESTATE PROPERTIES, INC.
