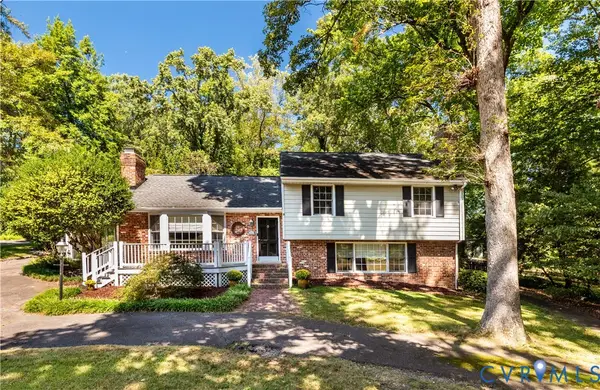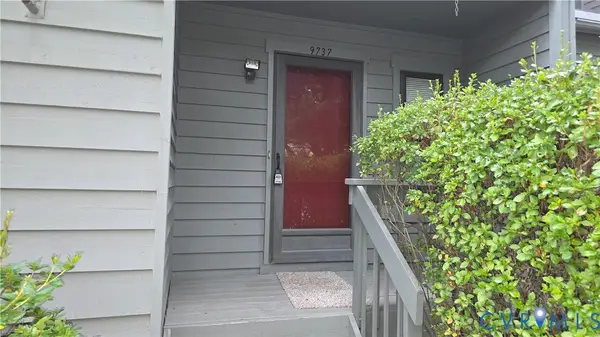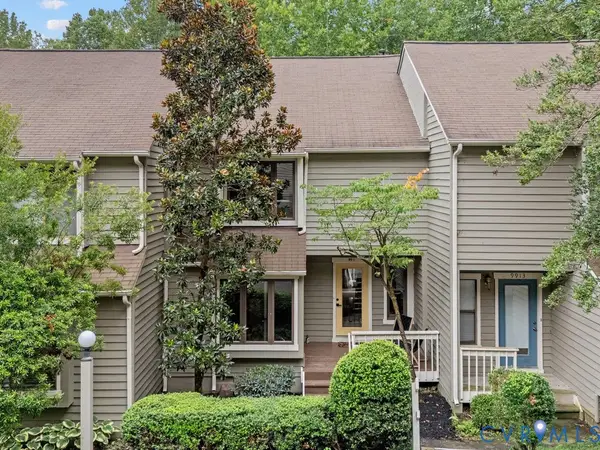9109 Harmad Drive, Bon Air, VA 23235
Local realty services provided by:Better Homes and Gardens Real Estate Base Camp
9109 Harmad Drive,Chesterfield, VA 23235
$415,000
- 3 Beds
- 3 Baths
- 2,043 sq. ft.
- Single family
- Active
Listed by:ashley silveira
Office:real broker llc.
MLS#:2525364
Source:RV
Price summary
- Price:$415,000
- Price per sq. ft.:$203.13
About this home
Wonderful home in the coveted James River High School district, nestled in the desirable Brighton Green neighborhood. This brick and vinyl beauty offers three spacious bedrooms, 2.5 baths, and generous living spaces including formal living and dining rooms with crown and chair rail moulding. The updated eat-in kitchen features freshly painted white cabinets, brand new stainless steel kitchen appliances (French door refrigerator, range and dishwasher), granite countertops, wall pantry, subway tile backsplash and tile flooring. Rear a rear sunroom off kitchen provides a relaxing retreat. Brand new neutral carpet, fresh paint, and beautifully refinished hardwood floors (9/2025) enhance the home’s timeless charm.
The full, partially finished basement boasts a spacious family room with a brick fireplace and built-ins, a side pedestrian door, half bath, and an additional flex room ideal for a gym, playroom, office, or craft space. A laundry room offers direct access to the oversized 1+ car side-entry garage and workshop that spans the entire width of the home. Abundant storage, a paved double-width driveway, and a partially fenced rear yard add everyday convenience.
Brighton Green offers a voluntary community association with optional clubhouse and pool membership and is ideally located near Midlothian Turnpike with quick access to hospitals, health facilities, shopping and dining, and the Powhite Parkway for easy trips to downtown RVA and beyond.
Contact an agent
Home facts
- Year built:1972
- Listing ID #:2525364
- Added:7 day(s) ago
- Updated:September 21, 2025 at 03:21 PM
Rooms and interior
- Bedrooms:3
- Total bathrooms:3
- Full bathrooms:2
- Half bathrooms:1
- Living area:2,043 sq. ft.
Heating and cooling
- Cooling:Heat Pump
- Heating:Electric, Forced Air, Heat Pump, Oil
Structure and exterior
- Roof:Composition
- Year built:1972
- Building area:2,043 sq. ft.
- Lot area:0.36 Acres
Schools
- High school:James River
- Middle school:Robious
- Elementary school:Crestwood
Utilities
- Water:Public
- Sewer:Public Sewer
Finances and disclosures
- Price:$415,000
- Price per sq. ft.:$203.13
- Tax amount:$3,227 (2024)
New listings near 9109 Harmad Drive
- New
 $435,000Active4 beds -- baths1,372 sq. ft.
$435,000Active4 beds -- baths1,372 sq. ft.8405 Forest Hill Avenue, Chesterfield, VA 23235
MLS# 2526480Listed by: BHHS PENFED REALTY - New
 $270,000Active3 beds 1 baths1,144 sq. ft.
$270,000Active3 beds 1 baths1,144 sq. ft.10100 Bayham Drive, Richmond, VA 23235
MLS# 2524032Listed by: RE/MAX COMMONWEALTH - New
 $419,900Active4 beds 3 baths2,274 sq. ft.
$419,900Active4 beds 3 baths2,274 sq. ft.10435 Crumpets Lane, North Chesterfield, VA 23235
MLS# 2526514Listed by: THE HOGAN GROUP REAL ESTATE - Open Sun, 1 to 3pmNew
 $374,999Active3 beds 3 baths1,568 sq. ft.
$374,999Active3 beds 3 baths1,568 sq. ft.10403 Antwerp Road, Chesterfield, VA 23235
MLS# 2526192Listed by: REAL BROKER LLC - New
 $450,000Active5 beds 3 baths2,400 sq. ft.
$450,000Active5 beds 3 baths2,400 sq. ft.7901 Jahnke Road, Chesterfield, VA 23235
MLS# 2526288Listed by: EXP REALTY LLC  $495,000Active3 beds 3 baths2,198 sq. ft.
$495,000Active3 beds 3 baths2,198 sq. ft.8324 Chelmford Road, North Chesterfield, VA 23235
MLS# 2525381Listed by: LONG & FOSTER REALTORS $320,000Active3 beds 3 baths1,505 sq. ft.
$320,000Active3 beds 3 baths1,505 sq. ft.9737 Groundhog Drive, North Chesterfield, VA 23235
MLS# 2524700Listed by: P E REAL ESTATE $310,000Active3 beds 3 baths1,505 sq. ft.
$310,000Active3 beds 3 baths1,505 sq. ft.9911 Groundhog Drive, North Chesterfield, VA 23235
MLS# 2525103Listed by: RIVER CITY ELITE PROPERTIES - REAL BROKER $474,900Active4 beds 3 baths1,957 sq. ft.
$474,900Active4 beds 3 baths1,957 sq. ft.2764 Williamswood Road, North Chesterfield, VA 23235
MLS# 2524506Listed by: LONG & FOSTER REALTORS
