2290 John Mosby Hwy, BOYCE, VA 22620
Local realty services provided by:Better Homes and Gardens Real Estate Reserve

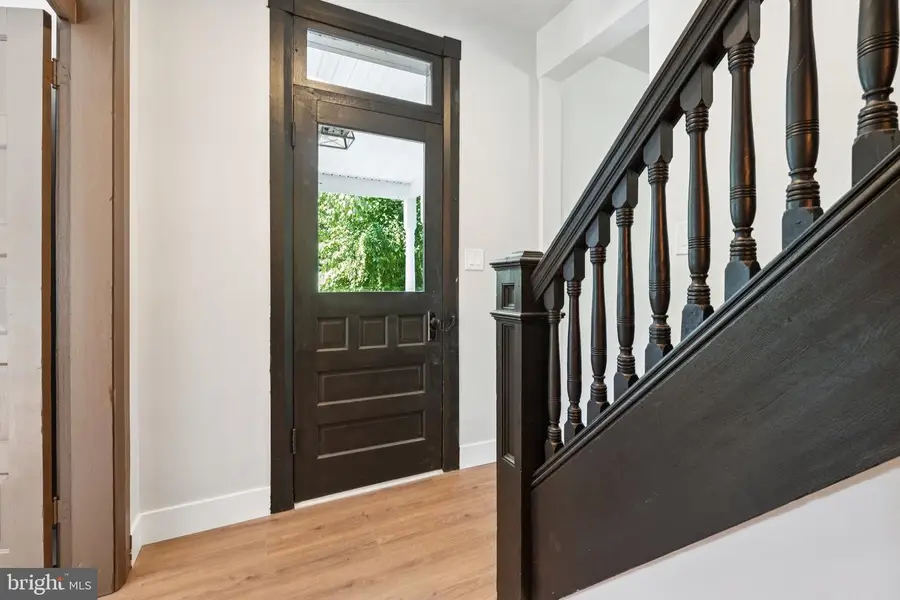

2290 John Mosby Hwy,BOYCE, VA 22620
$485,000
- 3 Beds
- 3 Baths
- 1,700 sq. ft.
- Single family
- Pending
Listed by:angel m tighe
Office:samson properties
MLS#:VACL2003860
Source:BRIGHTMLS
Price summary
- Price:$485,000
- Price per sq. ft.:$285.29
About this home
CLASSIC 1900's farm house meets modern renovation. Situated on 3 acres with a year round bubbling creek that runs though. Large front porch welcomes you in to the home where you will notice the tall ceilings and beautiful staircase. To the right you are offered a flex room, perfect for a home office, or even a formal dining room. To the left is a spacious family room with lots of natural light. This opens up to the new kitchen with all new cabinets, appliances and quartz counters. HUGE area for a large farm table, perfect for entertaining. Also an area for a pantry. Laundry room with full size washer and dryer. Off the kitchen you are offered two additional outdoor entertaining and lounging areas with a large covered side porch as well as a cozy deck with stairs to the fenced yard. Before you head upstairs you will see a half bath. As you go up you are met with a great little area over the stair that would be a perfect reading nook or even a small work station. The primary bedroom offers a private bath with a free standing tub, separate shower with designer tile and large vanity. Down the hall there are two additional bedrooms, all bedroom with over head light and fans. Another renovated bath with free standing tub, shower and dual vanity. Note the designer details throughout the home including the custom doorknobs. Updates include new HVAC, new plumbing and electrical outlets/switches, lighting and fans, new siding and gutters, all new flooring, freshly painted, additional structural supports were added, new pressure tank -- just too much to list it all. All this on 3 acres. Great location near the Shenandoah, Winchester and the beautiful Piedmont wine country.
Contact an agent
Home facts
- Year built:1900
- Listing Id #:VACL2003860
- Added:54 day(s) ago
- Updated:August 15, 2025 at 07:30 AM
Rooms and interior
- Bedrooms:3
- Total bathrooms:3
- Full bathrooms:2
- Half bathrooms:1
- Living area:1,700 sq. ft.
Heating and cooling
- Cooling:Ceiling Fan(s), Central A/C
- Heating:Central, Electric, Heat Pump(s)
Structure and exterior
- Roof:Metal
- Year built:1900
- Building area:1,700 sq. ft.
- Lot area:3.06 Acres
Schools
- High school:CLARKE COUNTY
Utilities
- Water:Well
Finances and disclosures
- Price:$485,000
- Price per sq. ft.:$285.29
- Tax amount:$1,582 (2022)
New listings near 2290 John Mosby Hwy
- New
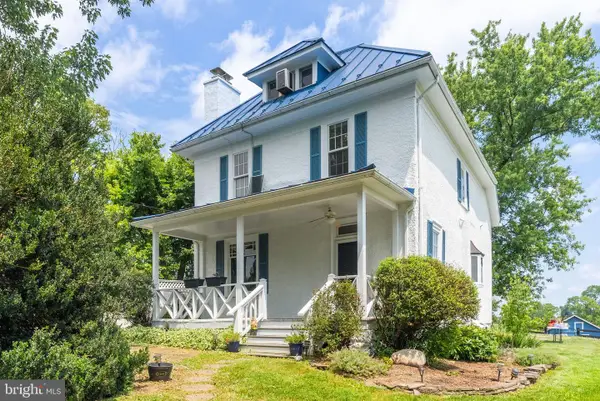 $1,200,000Active4 beds 2 baths2,400 sq. ft.
$1,200,000Active4 beds 2 baths2,400 sq. ft.64 Salem Church Rd, BOYCE, VA 22620
MLS# VACL2005972Listed by: THOMAS AND TALBOT ESTATE PROPERTIES, INC. - New
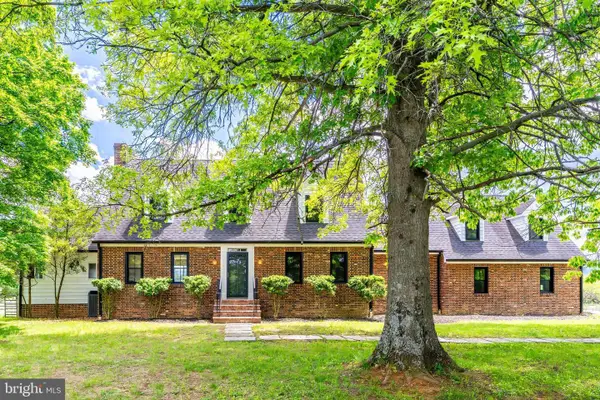 $1,500,000Active5 beds 6 baths5,395 sq. ft.
$1,500,000Active5 beds 6 baths5,395 sq. ft.367 Kennel Rd, BOYCE, VA 22620
MLS# VACL2003888Listed by: EXP REALTY, LLC - New
 $2,250,000Active3 beds 3 baths3,200 sq. ft.
$2,250,000Active3 beds 3 baths3,200 sq. ft.961 Summerville Rd, BOYCE, VA 22620
MLS# VACL2003894Listed by: THOMAS AND TALBOT ESTATE PROPERTIES, INC.  $250,000Pending3 beds 1 baths1,842 sq. ft.
$250,000Pending3 beds 1 baths1,842 sq. ft.201 N Greenway Ave, BOYCE, VA 22620
MLS# VACL2005958Listed by: REALTY ONE GROUP OLD TOWNE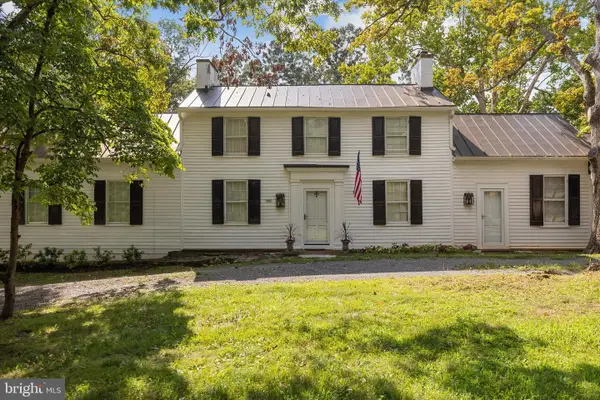 $724,900Active5 beds 5 baths3,005 sq. ft.
$724,900Active5 beds 5 baths3,005 sq. ft.1105 Bishop Meade Rd, BOYCE, VA 22620
MLS# VACL2005930Listed by: PEARSON SMITH REALTY, LLC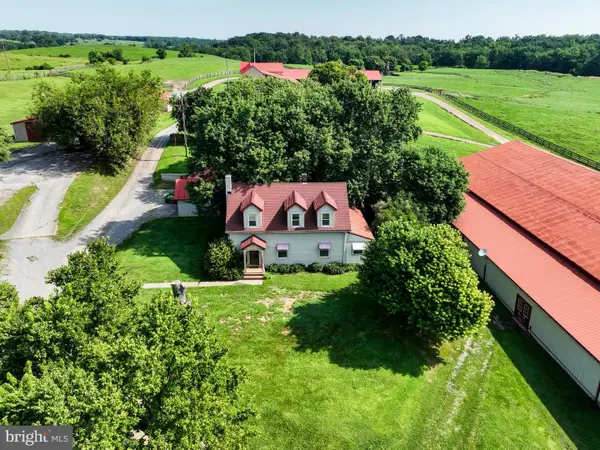 $2,100,000Active4 beds 3 baths1,750 sq. ft.
$2,100,000Active4 beds 3 baths1,750 sq. ft.3637 Millwood Rd, BOYCE, VA 22620
MLS# VACL2005932Listed by: KELLER WILLIAMS REALTY $440,000Active3 beds 3 baths1,160 sq. ft.
$440,000Active3 beds 3 baths1,160 sq. ft.6856 Howellsville Rd, BOYCE, VA 22620
MLS# VACL2005926Listed by: EXP REALTY, LLC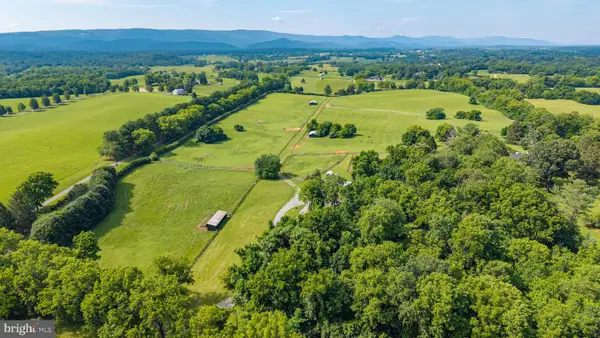 $850,000Pending1 beds 1 baths650 sq. ft.
$850,000Pending1 beds 1 baths650 sq. ft.516 Clay Hill Rd, BOYCE, VA 22620
MLS# VACL2003892Listed by: THOMAS AND TALBOT ESTATE PROPERTIES, INC.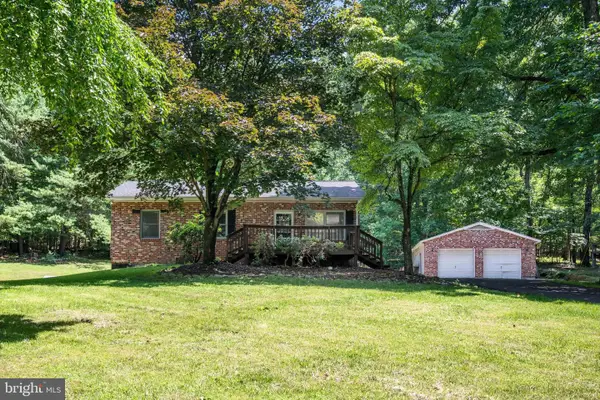 $499,000Pending3 beds 2 baths2,240 sq. ft.
$499,000Pending3 beds 2 baths2,240 sq. ft.119 Lakeview Ln, BOYCE, VA 22620
MLS# VACL2003842Listed by: MARKETPLACE REALTY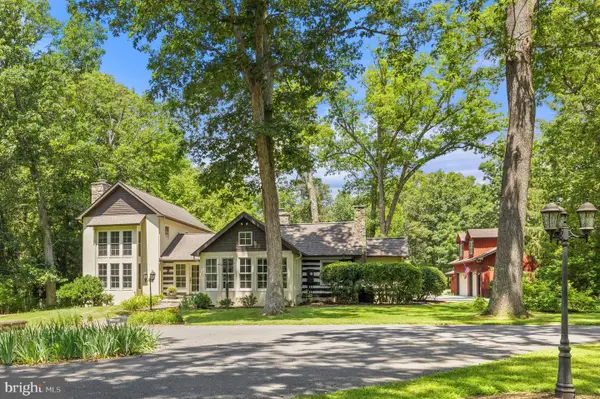 $2,395,000Active3 beds 4 baths3,500 sq. ft.
$2,395,000Active3 beds 4 baths3,500 sq. ft.97 Tilthammer Mill Rd, BOYCE, VA 22620
MLS# VACL2003866Listed by: WASHINGTON FINE PROPERTIES, LLC
