4801 Fox Chapel Rd, Braddock, VA 22030
Local realty services provided by:Better Homes and Gardens Real Estate Maturo
4801 Fox Chapel Rd,Fairfax, VA 22030
$1,379,000
- 4 Beds
- 4 Baths
- 4,646 sq. ft.
- Single family
- Active
Upcoming open houses
- Sun, Oct 1202:00 pm - 04:00 pm
Listed by:jonathan tripp
Office:exp realty, llc.
MLS#:VAFX2239052
Source:BRIGHTMLS
Price summary
- Price:$1,379,000
- Price per sq. ft.:$296.81
About this home
*** Welcome to the newly renovated 4801 Fox Chapel Drive. *** What's changed: full new kitchen & appliances, master bathroom w/new soaking tub, shower, toilet room & cabinetry, hall bathroom, added new full bath, relocated new laundry with new washer/dryer, upstairs hardwood flooring, and so much more. We've made significant updates from our earlier listing. The basement was renovated in '24. Located in Brecon Ridge, this non-HOA community has a private entrance to the Country Club of Fairfax (and the opportunity to have a golf cart to drive the community) as well as direct Braddock Road West Campus entrance to George Mason, and is central to many other top private and highly-rated public schools. This end-of-cul-de-sac, newly renovated two level home offers a unique opportunity for its new owners. Situated on a 1.23 acre lot, the home has 4,600 ft² finished space as well as an outdoor patio/pool and entertaining area - fantastic for those evenings and weekends of relaxing from a hard-day’s work. The lot size is enormous for area standards, and offers the ability to spread out and enjoy nature. Additional improvements include: 50-year roof (‘17), pool cover (’24), 6" gutters & downspouts (’24), boiler & AC ('21). The area offers a wealth of opportunities for shopping, restaurants, healthcare and entertainment venues.
Contact an agent
Home facts
- Year built:1973
- Listing ID #:VAFX2239052
- Added:158 day(s) ago
- Updated:October 12, 2025 at 01:35 PM
Rooms and interior
- Bedrooms:4
- Total bathrooms:4
- Full bathrooms:4
- Living area:4,646 sq. ft.
Heating and cooling
- Cooling:Central A/C
- Heating:Oil, Programmable Thermostat
Structure and exterior
- Roof:Architectural Shingle
- Year built:1973
- Building area:4,646 sq. ft.
- Lot area:1.23 Acres
Schools
- High school:WOODSON
- Middle school:FROST
- Elementary school:OAK VIEW
Utilities
- Water:Public
- Sewer:On Site Septic, Perc Approved Septic
Finances and disclosures
- Price:$1,379,000
- Price per sq. ft.:$296.81
- Tax amount:$12,855 (2025)
New listings near 4801 Fox Chapel Rd
- New
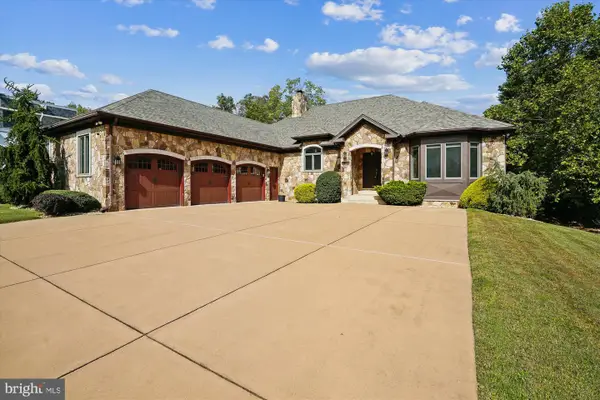 $1,300,000Active4 beds 3 baths2,388 sq. ft.
$1,300,000Active4 beds 3 baths2,388 sq. ft.12328 Bunche Rd, FAIRFAX, VA 22030
MLS# VAFX2273104Listed by: RE/MAX GATEWAY, LLC - New
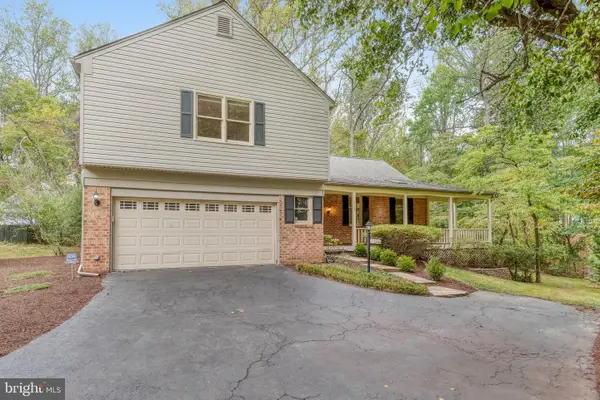 $790,000Active3 beds 4 baths2,768 sq. ft.
$790,000Active3 beds 4 baths2,768 sq. ft.12210 Rowan Tree Dr, FAIRFAX, VA 22030
MLS# VAFX2272958Listed by: PEARSON SMITH REALTY, LLC - Coming Soon
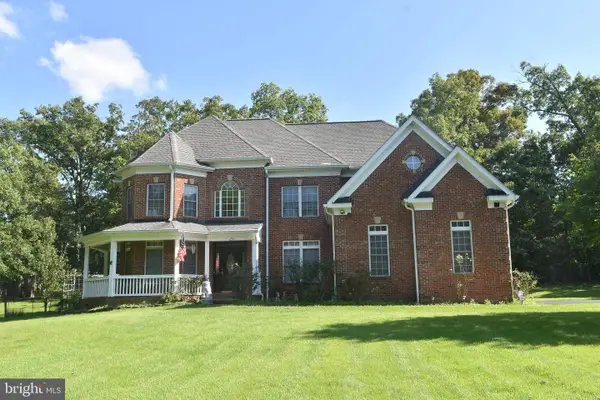 $1,499,000Coming Soon7 beds 5 baths
$1,499,000Coming Soon7 beds 5 baths12511 Rochester Dr, FAIRFAX, VA 22030
MLS# VAFX2273154Listed by: FAIRFAX REALTY SELECT 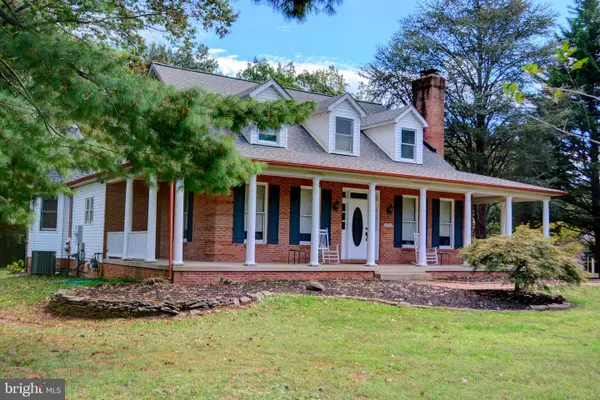 $1,085,000Active5 beds 5 baths4,218 sq. ft.
$1,085,000Active5 beds 5 baths4,218 sq. ft.4703 Marymead Dr, FAIRFAX, VA 22030
MLS# VAFX2270166Listed by: VIRGINIAMLS.COM REALTY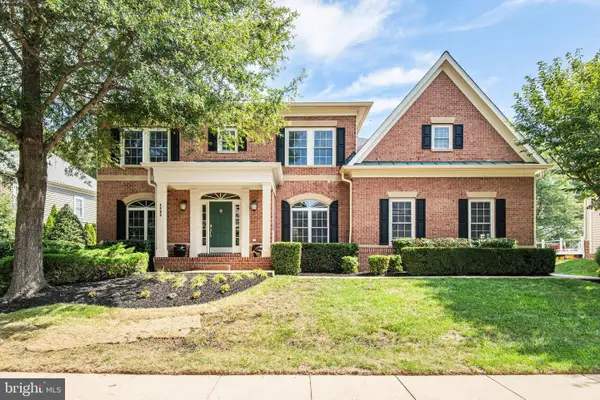 $1,395,000Pending4 beds 5 baths6,117 sq. ft.
$1,395,000Pending4 beds 5 baths6,117 sq. ft.5505 Crofton Green Dr, FAIRFAX, VA 22030
MLS# VAFX2267994Listed by: RE/MAX ALLEGIANCE- Coming Soon
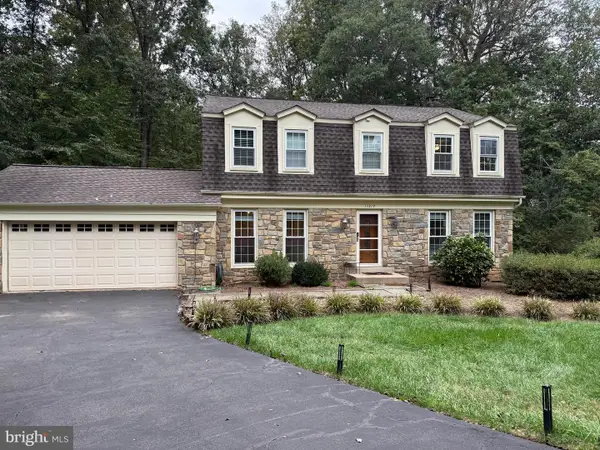 $1,200,000Coming Soon5 beds 4 baths
$1,200,000Coming Soon5 beds 4 baths11317 Edenderry Dr, FAIRFAX, VA 22030
MLS# VAFX2267946Listed by: KELLER WILLIAMS REALTY 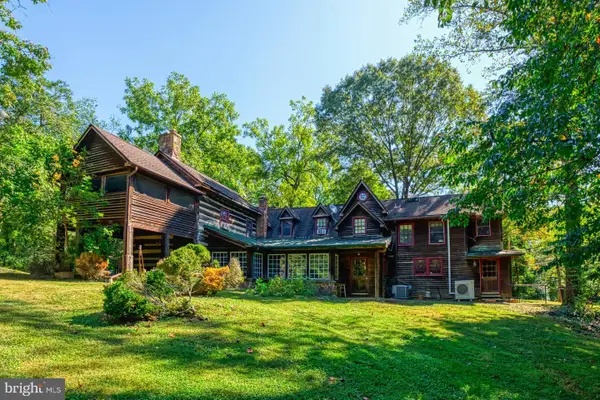 $3,750,000Active5 beds 4 baths4,500 sq. ft.
$3,750,000Active5 beds 4 baths4,500 sq. ft.5300 Winfield Rd, FAIRFAX, VA 22030
MLS# VAFX2267830Listed by: BROCK REALTY- Coming Soon
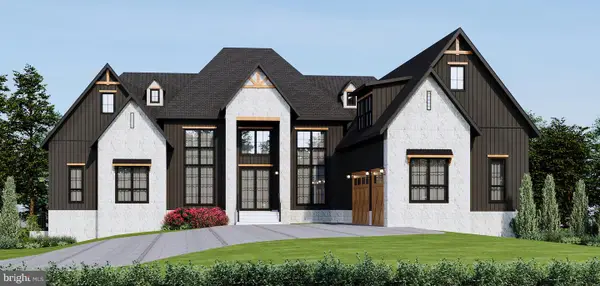 $3,195,000Coming Soon6 beds 8 baths
$3,195,000Coming Soon6 beds 8 bathsAddress Withheld By Seller, FAIRFAX, VA 22030
MLS# VAFX2254514Listed by: CORCORAN MCENEARNEY 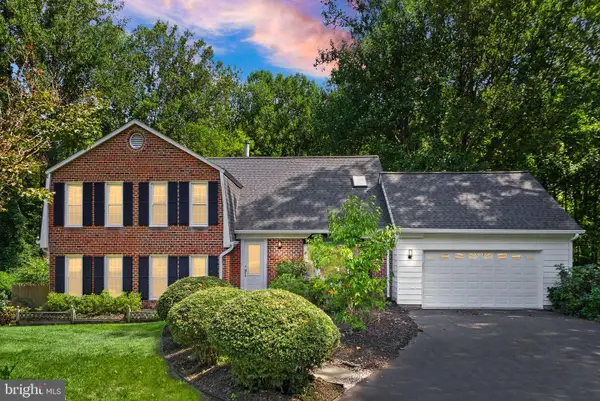 $1,085,000Active4 beds 4 baths4,046 sq. ft.
$1,085,000Active4 beds 4 baths4,046 sq. ft.5305 Hexagon Pl, FAIRFAX, VA 22030
MLS# VAFX2263558Listed by: PEARSON SMITH REALTY, LLC $1,189,900Active5 beds 3 baths4,100 sq. ft.
$1,189,900Active5 beds 3 baths4,100 sq. ft.5308 Hexagon Pl, FAIRFAX, VA 22030
MLS# VAFX2266052Listed by: LONG & FOSTER REAL ESTATE, INC.
