21928 Providence Forge Dr, BRAMBLETON, VA 20148
Local realty services provided by:Better Homes and Gardens Real Estate Community Realty
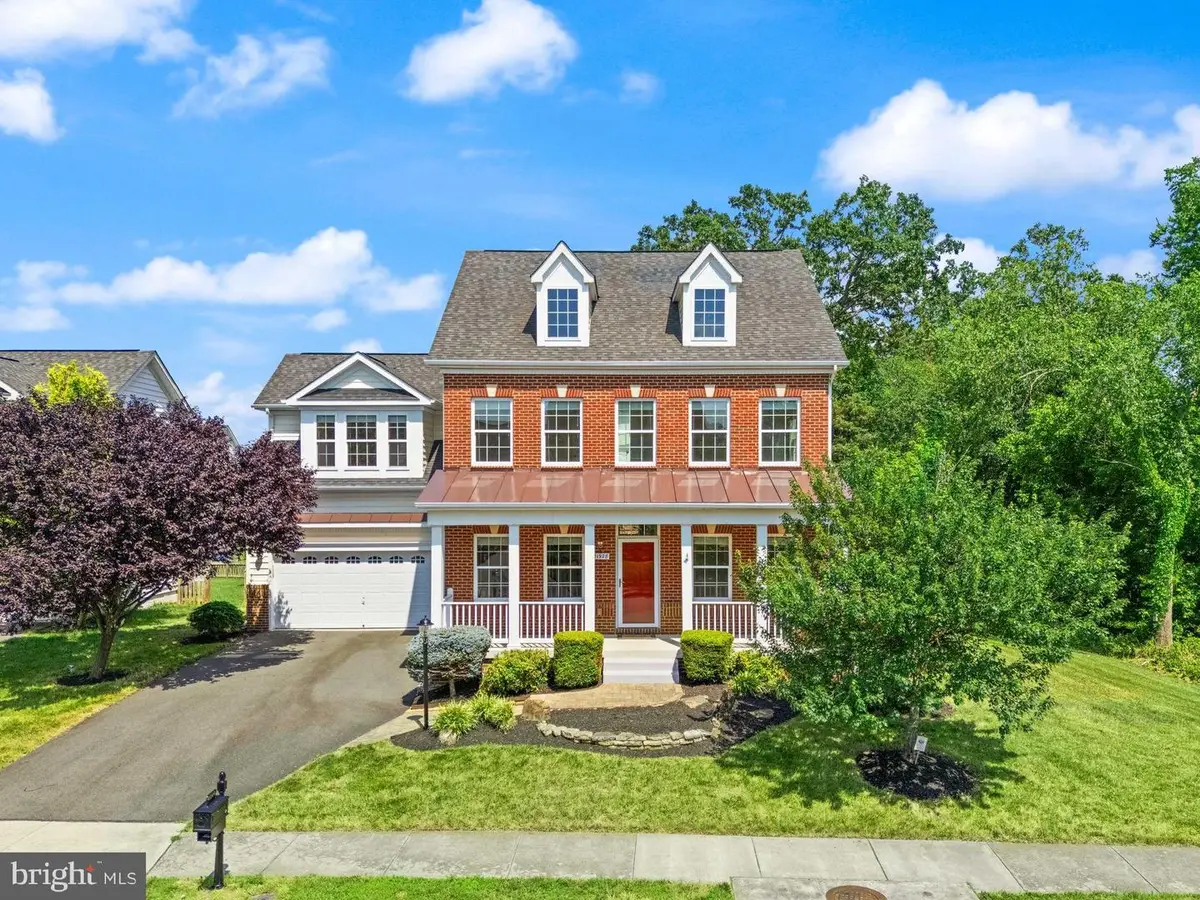
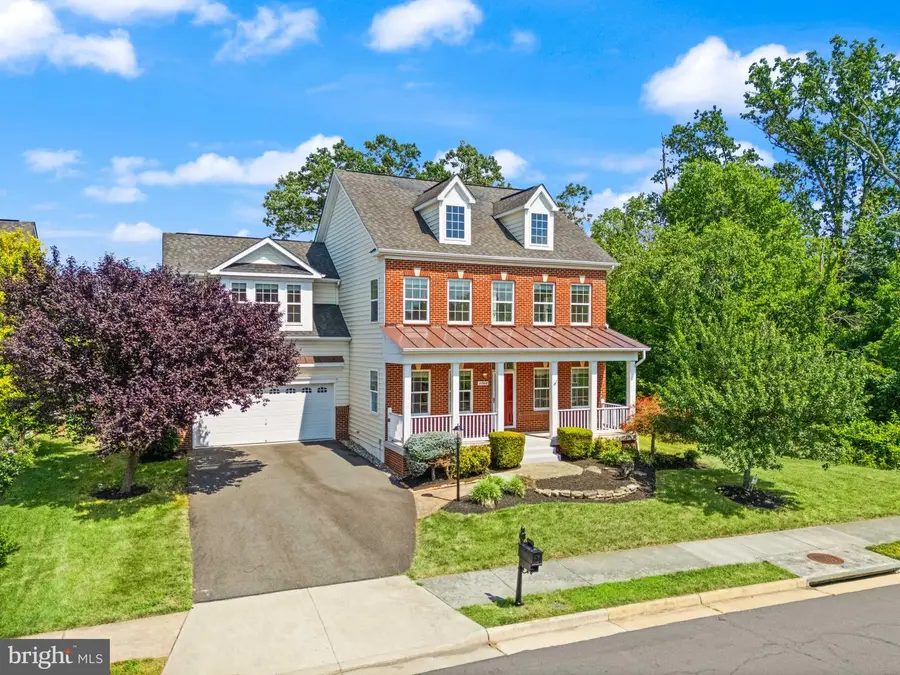
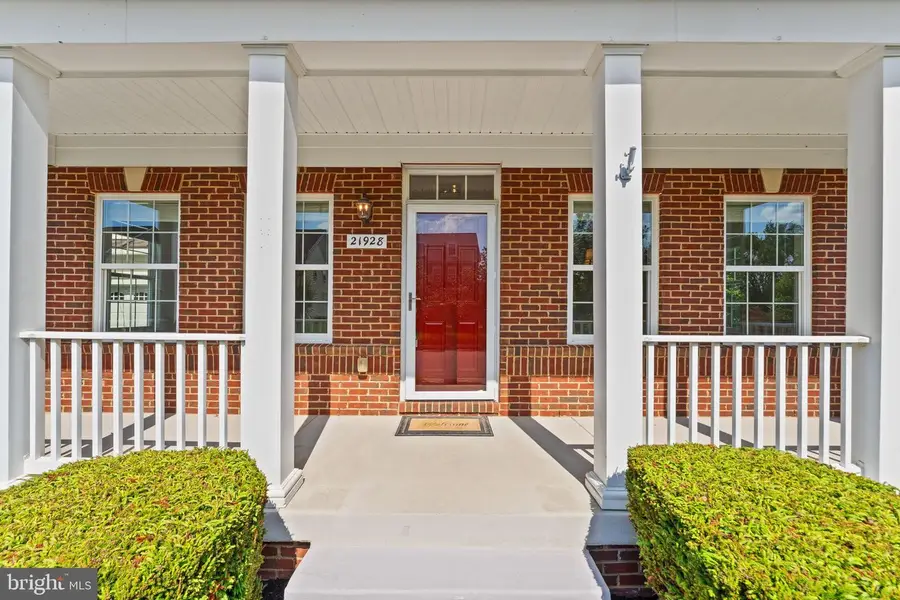
21928 Providence Forge Dr,BRAMBLETON, VA 20148
$1,100,000
- 5 Beds
- 5 Baths
- 3,888 sq. ft.
- Single family
- Pending
Listed by:jennifer hoskins
Office:keller williams realty
MLS#:VALO2096402
Source:BRIGHTMLS
Price summary
- Price:$1,100,000
- Price per sq. ft.:$282.92
- Monthly HOA dues:$150
About this home
Welcome to this beautifully updated 5-bedroom, 4.5-bath home on a quiet corner lot in the highly sought-after Martin’s Chase community of Ashburn, VA. Offering over 3,800 square feet of thoughtfully designed living space and more than $50,000 in recent updates—including refinished hardwood floors, fresh paint, new carpet, and upgraded lighting—this home blends timeless elegance with modern comfort.
The main level showcases a bright, open layout accented by refined architectural details such as crown molding, chair rail, and wainscoting, enhancing the classic charm of the formal living and dining areas. The gourmet kitchen opens seamlessly to the family room, creating a welcoming space filled with natural light—ideal for everyday living and entertaining.
Enjoy exceptional outdoor living with two standout spaces: a welcoming covered front porch, perfect for morning coffee, and a fully screened-in porch off the kitchen that leads to a stone patio with a wood-burning fireplace—a cozy, private retreat for relaxing evenings or hosting guests year-round.
Upstairs, you’ll find four spacious bedrooms and three full bathrooms, including a luxurious primary suite featuring a walk-in closet and spa-like bath. Each bedroom offers comfort, privacy, and flexibility.
The finished walk-up basement includes a fifth bedroom, full bath, large recreation space, and its own private exterior entrance—ideal for a guest suite, home gym, office, or multigenerational living setup.
Located in a scenic, family-friendly neighborhood, this home is just minutes from Brambleton Town Center and Brambleton Golf Course (less than 3 miles), and under 6 miles from Beaverdam Reservoir Park, providing easy access to shopping, dining, and outdoor recreation.
Just minutes from Martin's Chase, Brambleton is a thoughtfully planned community that perfectly blends lifestyle and convenience with over 18 miles of paved walking and biking trails, scenic parks, playgrounds, dog parks, and sports courts. Brambleton Town Center serves as the vibrant hub of the neighborhood, offering a diverse range of dining options, boutique shops, fitness studios, a state-of-the-art library, and a luxury movie theater.
Commuters and travelers will appreciate the unbeatable location: the Silver Line’s Ashburn Metro Station is just 4.8 miles away (approximately a 10-minute drive), providing easy access to Reston, Tyson's, and downtown D.C. The Dulles Greenway (Route 267) is under 3 miles from the home, and Dulles International Airport is approximately 10 miles away, making air travel fast and stress-free.
With everything from everyday essentials to entertainment and travel within easy reach, Brambleton offers a vibrant, connected lifestyle in the heart of Loudoun County.
Don’t miss this opportunity to own a truly exceptional home—schedule your private showing today!
Contact an agent
Home facts
- Year built:2010
- Listing Id #:VALO2096402
- Added:41 day(s) ago
- Updated:August 15, 2025 at 07:30 AM
Rooms and interior
- Bedrooms:5
- Total bathrooms:5
- Full bathrooms:4
- Half bathrooms:1
- Living area:3,888 sq. ft.
Heating and cooling
- Cooling:Central A/C
- Heating:Electric, Heat Pump(s)
Structure and exterior
- Roof:Asphalt
- Year built:2010
- Building area:3,888 sq. ft.
- Lot area:0.2 Acres
Schools
- High school:BRIAR WOODS
- Middle school:EAGLE RIDGE
- Elementary school:CREIGHTON'S CORNER
Utilities
- Water:Public
- Sewer:Public Sewer
Finances and disclosures
- Price:$1,100,000
- Price per sq. ft.:$282.92
- Tax amount:$8,552 (2025)
New listings near 21928 Providence Forge Dr
- Open Fri, 5 to 7pmNew
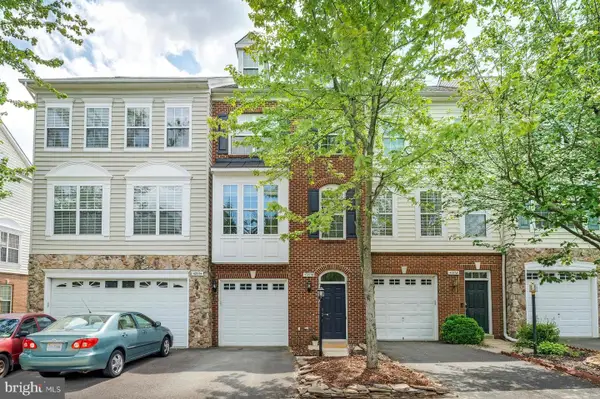 $635,000Active3 beds 4 baths2,032 sq. ft.
$635,000Active3 beds 4 baths2,032 sq. ft.42576 Magellan Sq, BRAMBLETON, VA 20148
MLS# VALO2104308Listed by: CENTURY 21 REDWOOD REALTY - New
 $948,624Active4 beds 5 baths2,881 sq. ft.
$948,624Active4 beds 5 baths2,881 sq. ft.42131 Shining Star Sq, ASHBURN, VA 20148
MLS# VALO2104730Listed by: PEARSON SMITH REALTY, LLC - New
 $999,990Active3 beds 4 baths2,882 sq. ft.
$999,990Active3 beds 4 baths2,882 sq. ft.42129 Shining Star Sq, ASHBURN, VA 20148
MLS# VALO2104700Listed by: PEARSON SMITH REALTY, LLC - New
 $569,900Active2 beds 2 baths1,967 sq. ft.
$569,900Active2 beds 2 baths1,967 sq. ft.23630 Havelock Walk Ter #218, ASHBURN, VA 20148
MLS# VALO2099394Listed by: LONG & FOSTER REAL ESTATE, INC. - Open Sat, 2 to 4pmNew
 $875,000Active3 beds 4 baths4,038 sq. ft.
$875,000Active3 beds 4 baths4,038 sq. ft.42578 Dreamweaver Dr, ASHBURN, VA 20148
MLS# VALO2104638Listed by: COLDWELL BANKER REALTY - Open Sun, 1 to 3pmNew
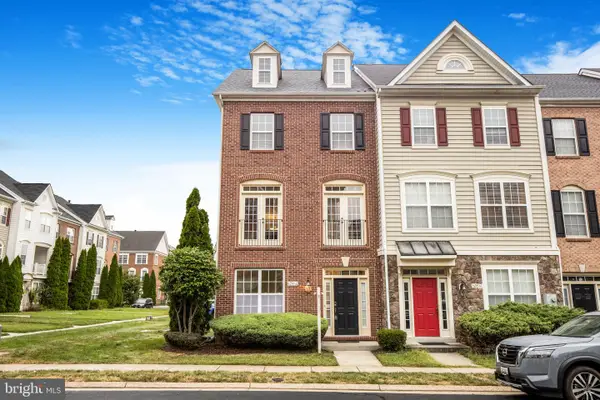 $649,990Active4 beds 3 baths2,000 sq. ft.
$649,990Active4 beds 3 baths2,000 sq. ft.42460 Malachite Ter, BRAMBLETON, VA 20148
MLS# VALO2104658Listed by: RE/MAX REALTY GROUP - Coming Soon
 $799,999Coming Soon3 beds 3 baths
$799,999Coming Soon3 beds 3 baths42751 Cushing Ter, ASHBURN, VA 20148
MLS# VALO2104464Listed by: WEICHERT COMPANY OF VIRGINIA - Coming Soon
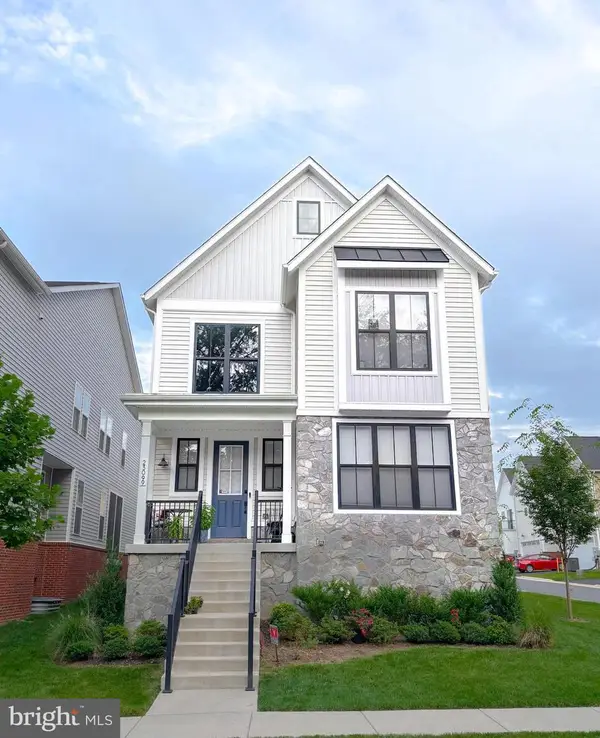 $1,045,000Coming Soon4 beds 4 baths
$1,045,000Coming Soon4 beds 4 baths23099 Glenwood Heights Cir, BRAMBLETON, VA 20148
MLS# VALO2104266Listed by: PEARSON SMITH REALTY, LLC - New
 $975,000Active5 beds 3 baths3,365 sq. ft.
$975,000Active5 beds 3 baths3,365 sq. ft.42592 Olmsted Dr, BRAMBLETON, VA 20148
MLS# VALO2104340Listed by: PEARSON SMITH REALTY LLC - New
 $1,000,000Active3 beds 4 baths3,646 sq. ft.
$1,000,000Active3 beds 4 baths3,646 sq. ft.42683 Explorer Dr, BRAMBLETON, VA 20148
MLS# VALO2104314Listed by: REAL BROKER, LLC

