22520 Highcroft Ter, Brambleton, VA 20148
Local realty services provided by:Better Homes and Gardens Real Estate Community Realty
22520 Highcroft Ter,Brambleton, VA 20148
$639,990
- 3 Beds
- 4 Baths
- 2,240 sq. ft.
- Townhouse
- Active
Listed by:michael d baron
Office:richey real estate services
MLS#:VALO2109326
Source:BRIGHTMLS
Price summary
- Price:$639,990
- Price per sq. ft.:$285.71
- Monthly HOA dues:$232
About this home
LOOKS ALMOST BRAND NEW! This stunning Brambleton townhome boasts 3 bedrooms, 3 full baths, 1 half bath, and a convenient 1-car garage. Enjoy beautiful hardwood floors gracing the entire main level, complemented by plush new carpet in the rec room and on the stairs leading to the living area. The kitchen is a chef's delight with granite countertops, stainless steel appliances, and a kitchen island. A three-level bump-out enhances the home's expansive feel, providing the spaciousness of a single-family residence and an abundance of natural light and charm. Step out onto the deck located off the kitchen bump-out, perfect for outdoor enjoyment. The finished walk-out rec room opens to a private fenced backyard. Residents also appreciate the proximity to Brambleton Town Center, offering an array of shops, restaurants, movie theaters, and a Harris Teeter supermarket. Basic Cable & Internet are included in the Association Fee. This prime location is just 3 miles from the Ashburn Metro Station and 10 miles from Dulles International Airport. For Peace of mind the property will come with a 1 Year "Choice "Ultimate" Home Warranty"!
Contact an agent
Home facts
- Year built:2012
- Listing ID #:VALO2109326
- Added:16 day(s) ago
- Updated:November 04, 2025 at 02:46 PM
Rooms and interior
- Bedrooms:3
- Total bathrooms:4
- Full bathrooms:3
- Half bathrooms:1
- Living area:2,240 sq. ft.
Heating and cooling
- Cooling:Central A/C
- Heating:Forced Air, Natural Gas
Structure and exterior
- Year built:2012
- Building area:2,240 sq. ft.
- Lot area:0.04 Acres
Schools
- High school:CALL SCHOOL BOARD
- Middle school:CALL SCHOOL BOARD
- Elementary school:CALL SCHOOL BOARD
Utilities
- Water:Public
- Sewer:Public Septic
Finances and disclosures
- Price:$639,990
- Price per sq. ft.:$285.71
- Tax amount:$4,883 (2025)
New listings near 22520 Highcroft Ter
- Coming Soon
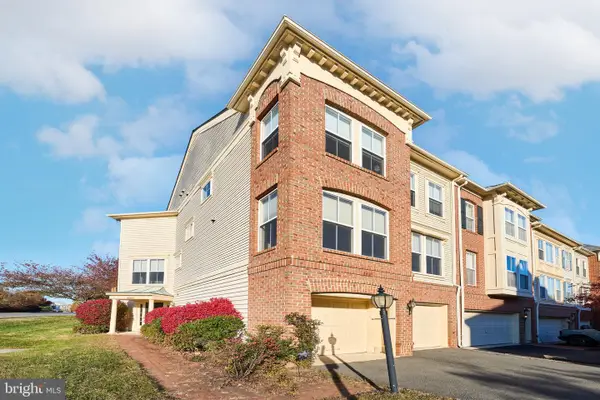 $790,000Coming Soon3 beds 4 baths
$790,000Coming Soon3 beds 4 baths42464 Regal Wood Dr, BRAMBLETON, VA 20148
MLS# VALO2110376Listed by: FAIRFAX REALTY OF TYSONS - New
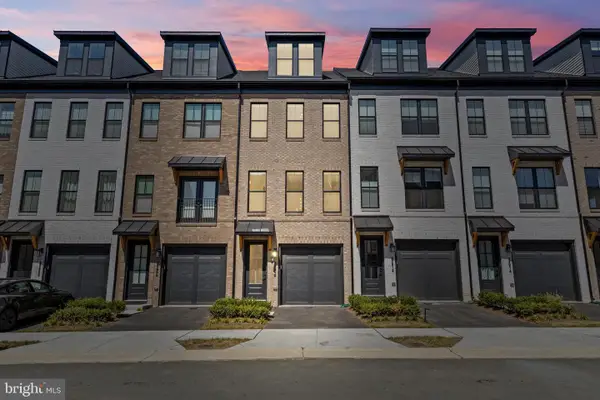 $679,888Active3 beds 4 baths1,858 sq. ft.
$679,888Active3 beds 4 baths1,858 sq. ft.22910 Tawny Pine Sq, ASHBURN, VA 20148
MLS# VALO2110368Listed by: KELLER WILLIAMS REALTY - New
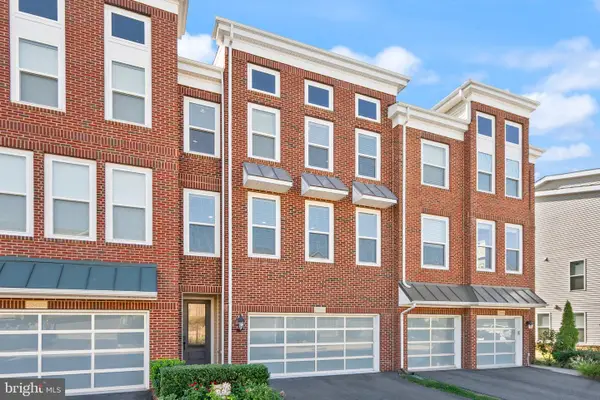 $879,000Active4 beds 4 baths3,206 sq. ft.
$879,000Active4 beds 4 baths3,206 sq. ft.23491 Epperson Sq, BRAMBLETON, VA 20148
MLS# VALO2110224Listed by: KELLER WILLIAMS REALTY - Open Sat, 12 to 4pmNew
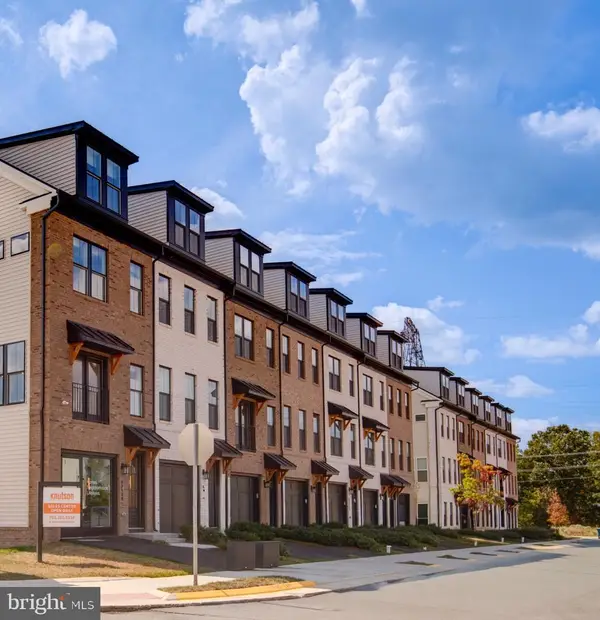 $833,858Active3 beds 4 baths1,768 sq. ft.
$833,858Active3 beds 4 baths1,768 sq. ft.42129 Hazel Grove Tr, ASHBURN, VA 20148
MLS# VALO2105636Listed by: MCWILLIAMS/BALLARD INC. - New
 $1,439,900Active6 beds 5 baths5,350 sq. ft.
$1,439,900Active6 beds 5 baths5,350 sq. ft.42010 Night Nurse Cir, ASHBURN, VA 20148
MLS# VALO2110070Listed by: MONUMENT SOTHEBY'S INTERNATIONAL REALTY - New
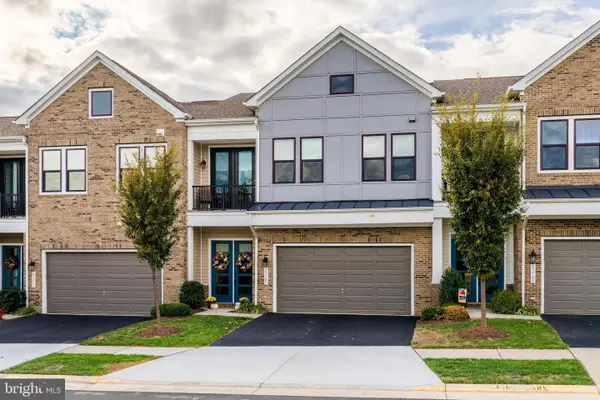 $767,500Active4 beds 3 baths2,676 sq. ft.
$767,500Active4 beds 3 baths2,676 sq. ft.23707 Kinston Ferry Ter, ASHBURN, VA 20148
MLS# VALO2108940Listed by: KELLER WILLIAMS REALTY - New
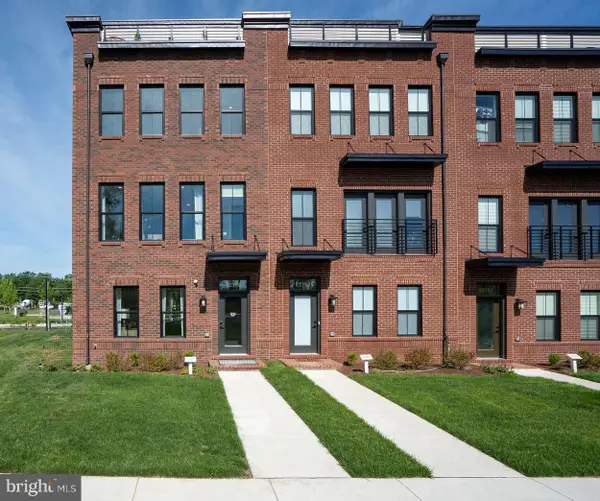 $869,255Active5 beds 5 baths2,688 sq. ft.
$869,255Active5 beds 5 baths2,688 sq. ft.42194 Summer Sun Ter, ASHBURN, VA 20148
MLS# VALO2109602Listed by: MCWILLIAMS/BALLARD INC. - Coming Soon
 $425,000Coming Soon-- beds -- baths
$425,000Coming Soon-- beds -- baths42455 Hollyhock Ter, BRAMBLETON, VA 20148
MLS# VALO2109740Listed by: SAMSON PROPERTIES 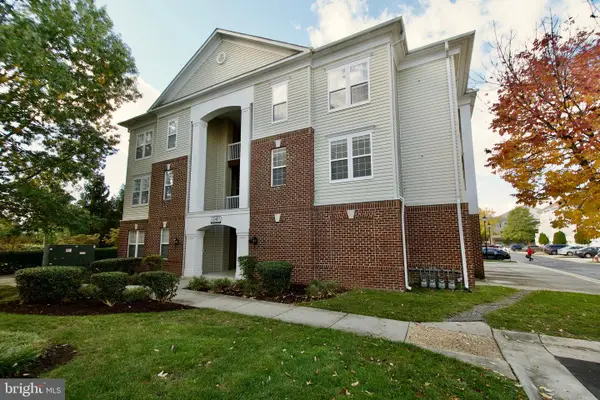 $319,900Active1 beds 1 baths803 sq. ft.
$319,900Active1 beds 1 baths803 sq. ft.42481 Rockrose Sq #204, BRAMBLETON, VA 20148
MLS# VALO2109536Listed by: RE/MAX ALLEGIANCE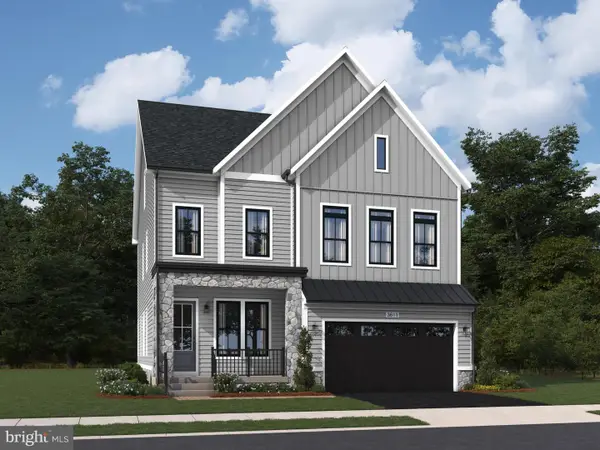 $1,370,815Active6 beds 6 baths4,593 sq. ft.
$1,370,815Active6 beds 6 baths4,593 sq. ft.41934 Night Nurse Cir, BRAMBLETON, VA 20148
MLS# VALO2109616Listed by: PEARSON SMITH REALTY, LLC
