41894 Night Nurse Cir, Brambleton, VA 20148
Local realty services provided by:Better Homes and Gardens Real Estate Valley Partners
41894 Night Nurse Cir,Brambleton, VA 20148
$1,325,275
- 6 Beds
- 6 Baths
- 4,595 sq. ft.
- Single family
- Pending
Listed by:shannon lynn bray
Office:pearson smith realty, llc.
MLS#:VALO2107138
Source:BRIGHTMLS
Price summary
- Price:$1,325,275
- Price per sq. ft.:$288.42
- Monthly HOA dues:$204
About this home
Don’t miss your chance to own an incredible brand new SINGLE FAMILY HOME by Van Metre Homes at WEST PARK IV ready for you in IMMEDIATELY. With 4,595 finished square feet, 6 bedrooms, 5 full and 1 half bathrooms across four levels, this residence combines elegance with functionality. Step inside to discover 9' ceilings and opulent luxury vinyl plank flooring adorning the expansive main level, where an open layout seamlessly connects the sunlit great room with a gas fireplace, elegant dining area, walkout screened back porch, and secluded study. The heart of the home lies in the elegant kitchen—a culinary haven boasting upgraded cabinets, quartz countertops, and quality stainless-steel appliances, ideal for both cooking and entertaining. Ascend to the next level to indulge in the lavish primary suite where luxury vinyl plank flooring continues, complete with a spa-like bathroom showcasing double sinks and an oversized shower enclosure with a built-in seat. Three additional bedrooms, two full baths, a flex retreat area, and a convenient laundry room with utility sink complete the floor. On the upper level, a versatile loft and additional bedroom with full bathroom awaits, offering a connected, yet private retreat. Unwind in walkup finished basement with a multipurpose rec room or rest in the bedroom and full bathroom for added comfort. Enjoy the 2-car front garage that is easily accessible from the family foyer and allows for a sizable backyard that is accessible directly from your walk-out basement and is perfect for outdoor gatherings. Being a new build, your home is constructed to the highest energy efficiency standards, comes with a post-settlement warranty, and has never been lived in before! The SAMSON 36-F2 floorplan is more than just a home; it's a testament to contemporary luxury living at its absolute finest. Don't miss your chance to experience the pinnacle of elegance and sophistication—schedule an appointment today! ----- Find the home for your next chapter at West Park IV, a brand new neighborhood offering the final available single family homes in the award-winning community of Brambleton, VA. Embrace an exceptional lifestyle in Brambleton, a highly sought-after community that seamlessly combines contemporary living with suburban allure. This family-friendly community offers a wide range of amenities at your fingertips, including miles of trails, tot lots, parks, pools, and highly sought-after schools within walking distance. Plus, with the bustling Brambleton Town Center two miles from your doorstep, you can access limitless shopping, dining, and entertainment opportunities. Experience the perfect balance of comfort, convenience, and connectivity at West Park IV. ----- Take advantage of closing cost assistance by choosing Intercoastal Mortgage and Walker Title. ----- Other homes sites and delivery dates may be available. ----- Pricing, incentives, and homesite availability are subject to change. Photos are used for illustrative purposes only. The community lies within the Airport Impact Overlay District (within the 1 Mile Buffer). Due to its proximity to Dulles International Airport, this site is subject to aircraft overflights and aircraft noise. For details, please consult the Sales team.
Contact an agent
Home facts
- Year built:2025
- Listing ID #:VALO2107138
- Added:45 day(s) ago
- Updated:November 01, 2025 at 07:28 AM
Rooms and interior
- Bedrooms:6
- Total bathrooms:6
- Full bathrooms:5
- Half bathrooms:1
- Living area:4,595 sq. ft.
Heating and cooling
- Cooling:Central A/C, Programmable Thermostat, Zoned
- Heating:Forced Air, Natural Gas, Programmable Thermostat, Zoned
Structure and exterior
- Roof:Architectural Shingle, Metal, Rubber
- Year built:2025
- Building area:4,595 sq. ft.
- Lot area:0.14 Acres
Schools
- High school:INDEPENDENCE
- Middle school:BRAMBLETON
- Elementary school:SYCOLIN CREEK
Utilities
- Water:Public
- Sewer:No Septic System, Public Sewer
Finances and disclosures
- Price:$1,325,275
- Price per sq. ft.:$288.42
New listings near 41894 Night Nurse Cir
- Coming Soon
 $1,140,000Coming Soon6 beds 6 baths
$1,140,000Coming Soon6 beds 6 baths42461 Spring Splendor Dr, BRAMBLETON, VA 20148
MLS# VALO2110390Listed by: PEARSON SMITH REALTY, LLC - New
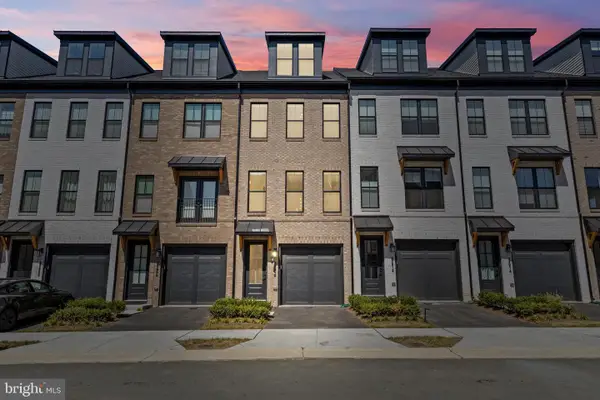 $679,888Active3 beds 4 baths1,858 sq. ft.
$679,888Active3 beds 4 baths1,858 sq. ft.22910 Tawny Pine Sq, ASHBURN, VA 20148
MLS# VALO2110368Listed by: KELLER WILLIAMS REALTY - Open Sun, 12 to 2pmNew
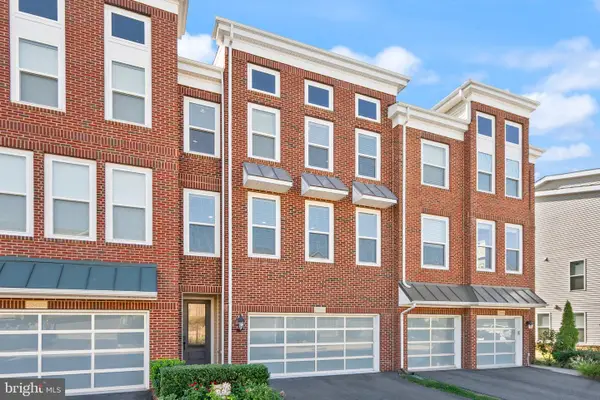 $879,000Active4 beds 4 baths3,206 sq. ft.
$879,000Active4 beds 4 baths3,206 sq. ft.23491 Epperson Sq, BRAMBLETON, VA 20148
MLS# VALO2110224Listed by: KELLER WILLIAMS REALTY - Open Sat, 12 to 4pmNew
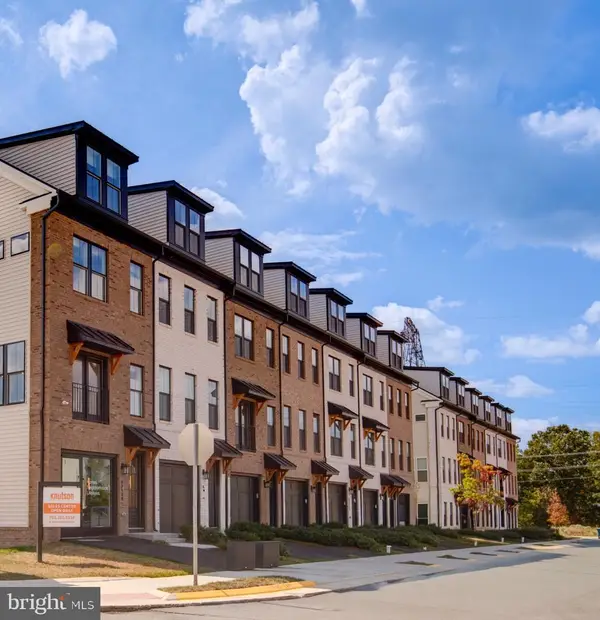 $833,858Active3 beds 4 baths1,768 sq. ft.
$833,858Active3 beds 4 baths1,768 sq. ft.42129 Hazel Grove Tr, ASHBURN, VA 20148
MLS# VALO2105636Listed by: MCWILLIAMS/BALLARD INC. - New
 $1,439,900Active6 beds 5 baths5,350 sq. ft.
$1,439,900Active6 beds 5 baths5,350 sq. ft.42010 Night Nurse Cir, ASHBURN, VA 20148
MLS# VALO2110070Listed by: MONUMENT SOTHEBY'S INTERNATIONAL REALTY - New
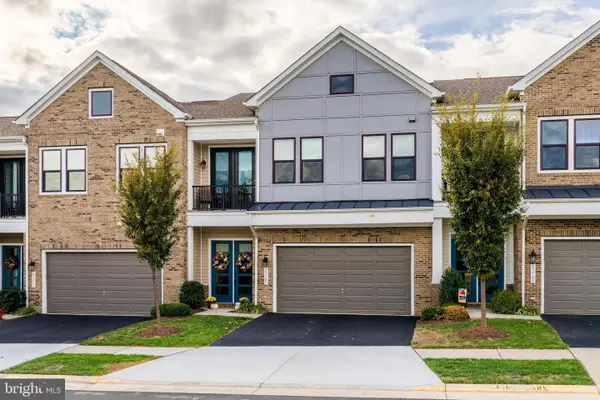 $767,500Active4 beds 3 baths2,676 sq. ft.
$767,500Active4 beds 3 baths2,676 sq. ft.23707 Kinston Ferry Ter, ASHBURN, VA 20148
MLS# VALO2108940Listed by: KELLER WILLIAMS REALTY - New
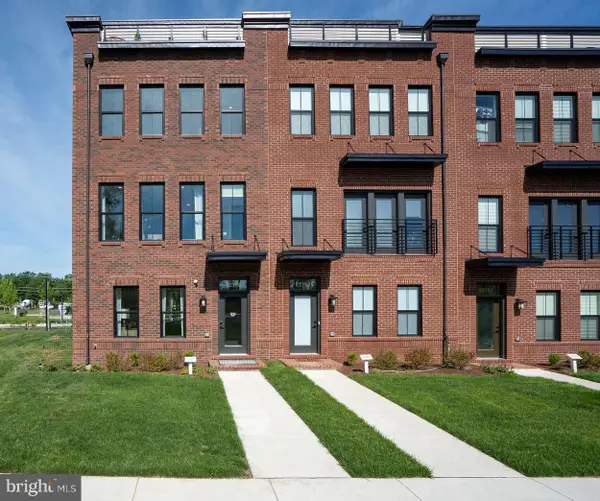 $869,255Active5 beds 5 baths2,688 sq. ft.
$869,255Active5 beds 5 baths2,688 sq. ft.42194 Summer Sun Ter, ASHBURN, VA 20148
MLS# VALO2109602Listed by: MCWILLIAMS/BALLARD INC. - New
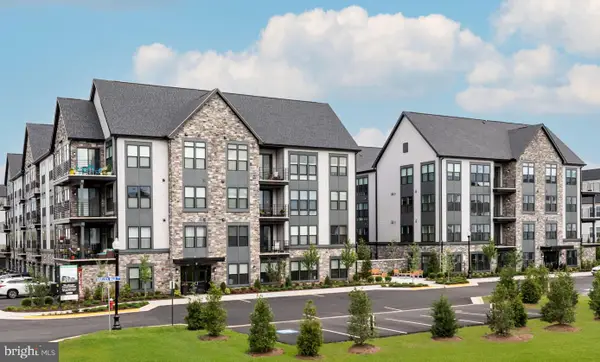 $721,010Active2 beds 3 baths1,661 sq. ft.
$721,010Active2 beds 3 baths1,661 sq. ft.23664 Havelock Walk Ter #202, ASHBURN, VA 20148
MLS# VALO2109574Listed by: MCWILLIAMS/BALLARD INC. - Coming Soon
 $425,000Coming Soon-- beds -- baths
$425,000Coming Soon-- beds -- baths42455 Hollyhock Ter, BRAMBLETON, VA 20148
MLS# VALO2109740Listed by: SAMSON PROPERTIES - New
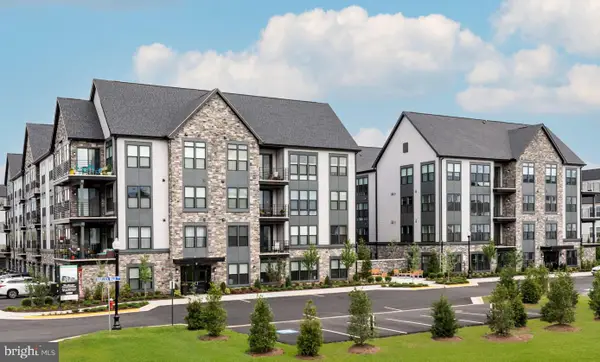 $628,482Active2 beds 2 baths1,553 sq. ft.
$628,482Active2 beds 2 baths1,553 sq. ft.23664 Havelock Walk Ter #205, ASHBURN, VA 20148
MLS# VALO2109570Listed by: MCWILLIAMS/BALLARD INC.
