42584 Dreamweaver Dr, Brambleton, VA 20148
Local realty services provided by:Better Homes and Gardens Real Estate Reserve
Listed by:jeddie r busch
Office:compass
MLS#:VALO2104172
Source:BRIGHTMLS
Price summary
- Price:$1,020,000
- Price per sq. ft.:$241.08
- Monthly HOA dues:$232
About this home
Welcome to the stunning end-unit villa townhome at 42584 Dreamweaver Drive, nestled in the heart of Ashburn's vibrant Brambleton community. This beautiful home, offers a perfect blend of luxury and comfort across its expansive 4,149 square feet of living space. With three spacious bedrooms and 3.5 baths, this home is designed to accommodate both relaxation and entertainment.
Step inside to experience the grandeur of 10-foot ceilings and 5-inch plank hardwood floors that grace the entire main and upper level. The chef’s kitchen is a culinary dream, boasting professional-grade KitchenAid stainless steel appliances, granite countertops, and a large walk-in pantry that will leave your friends envious. Enjoy meals in the inviting breakfast nook or the formal dining room, all flooded with natural light.
The primary suite is a true retreat featuring a private balcony, walk-in closet with custom built-ins, and a spa-like bathroom with a large walk-in shower and double vanities. The finished basement offers a versatile space with a full bath, large bar and expansive recreation area. There is room to easily add a fourth bedroom with direct access to the backyard.
Outside, the home shines with a private patio and a fenced backyard, perfect for outdoor gatherings. The property is a gardeners delight with amazing landscape throughout as well as a lot premium view of the neighborhood park. Additional highlights include a two-car garage, 2023 roof, upper-level laundry, custom closets, and plantation shutters throughout.
Fantastic location! Dulles Airport less than 10 miles, Bus Stop less than 1 mile, Commuter Lots less than 5 miles and the Ashburn Metro Station less than 3 miles. Just 10 minutes away from the Dulles Greenway and Loudoun County Parkway. Shopping, Restaurants and Movie Theater within a 5 minute drive. This impeccably maintained home is not just a residence; it's a lifestyle.
Contact an agent
Home facts
- Year built:2015
- Listing ID #:VALO2104172
- Added:1 day(s) ago
- Updated:October 03, 2025 at 05:32 AM
Rooms and interior
- Bedrooms:3
- Total bathrooms:4
- Full bathrooms:3
- Half bathrooms:1
- Living area:4,231 sq. ft.
Heating and cooling
- Cooling:Ceiling Fan(s), Central A/C
- Heating:Forced Air, Natural Gas
Structure and exterior
- Roof:Shingle
- Year built:2015
- Building area:4,231 sq. ft.
- Lot area:0.09 Acres
Schools
- High school:INDEPENDENCE
- Middle school:BRAMBLETON
- Elementary school:CREIGHTONS CORNER
Utilities
- Water:Public
- Sewer:Public Sewer
Finances and disclosures
- Price:$1,020,000
- Price per sq. ft.:$241.08
- Tax amount:$7,582 (2025)
New listings near 42584 Dreamweaver Dr
- New
 $873,530Active4 beds 5 baths2,688 sq. ft.
$873,530Active4 beds 5 baths2,688 sq. ft.42106 Hazel Grove Terrace, ASHBURN, VA 20148
MLS# VALO2108272Listed by: MCWILLIAMS/BALLARD INC. - Open Sat, 2 to 4pmNew
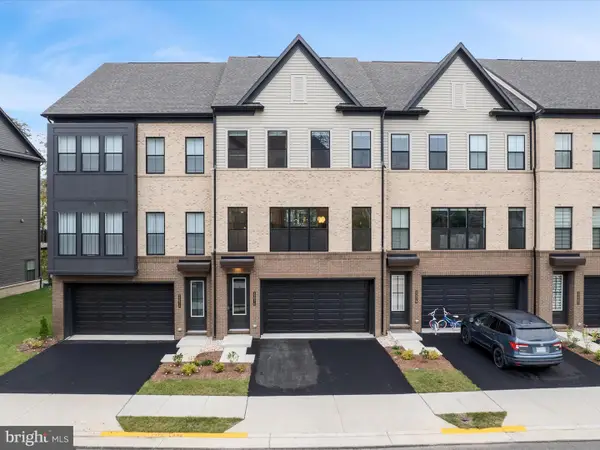 $935,000Active3 beds 5 baths3,255 sq. ft.
$935,000Active3 beds 5 baths3,255 sq. ft.22976 Copper Tree Ter, ASHBURN, VA 20148
MLS# VALO2107848Listed by: REAL BROKER, LLC - New
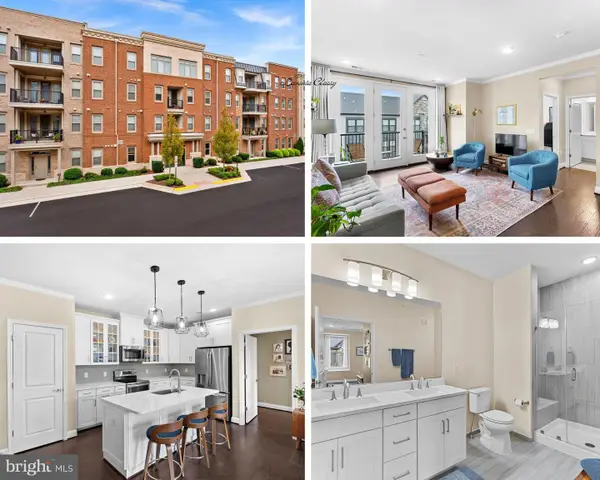 $445,000Active2 beds 2 baths1,059 sq. ft.
$445,000Active2 beds 2 baths1,059 sq. ft.23630 Havelock Walk Ter #405, ASHBURN, VA 20148
MLS# VALO2107510Listed by: REAL BROKER, LLC - New
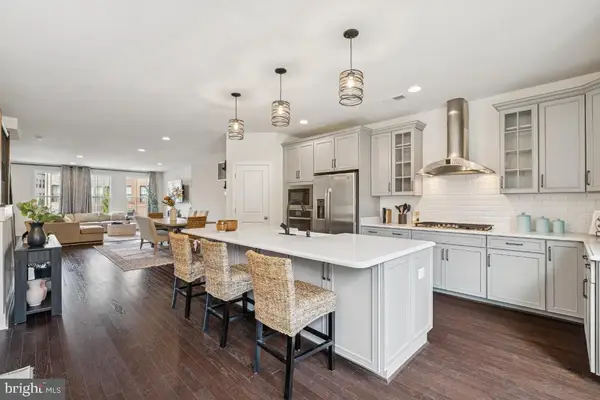 $900,000Active3 beds 4 baths3,232 sq. ft.
$900,000Active3 beds 4 baths3,232 sq. ft.23056 Sullivans Cove Sq, BRAMBLETON, VA 20148
MLS# VALO2107926Listed by: CENTURY 21 REDWOOD REALTY - Coming Soon
 $927,000Coming Soon4 beds 5 baths
$927,000Coming Soon4 beds 5 baths22879 Ember Brook Cir, BRAMBLETON, VA 20148
MLS# VALO2107688Listed by: EXP REALTY, LLC - New
 $889,909Active4 beds 4 baths2,762 sq. ft.
$889,909Active4 beds 4 baths2,762 sq. ft.42139 Gilded Stone Ter, BRAMBLETON, VA 20148
MLS# VALO2107838Listed by: MONUMENT SOTHEBY'S INTERNATIONAL REALTY - New
 $889,909Active4 beds 4 baths2,762 sq. ft.
$889,909Active4 beds 4 baths2,762 sq. ft.42135 Gilded Stone Ter, BRAMBLETON, VA 20148
MLS# VALO2107806Listed by: MONUMENT SOTHEBY'S INTERNATIONAL REALTY - Open Sun, 1 to 3pmNew
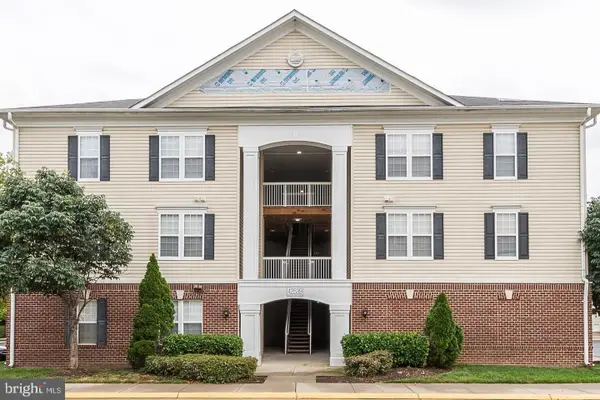 $349,900Active2 beds 2 baths834 sq. ft.
$349,900Active2 beds 2 baths834 sq. ft.42539 Mayflower Ter #204, BRAMBLETON, VA 20148
MLS# VALO2107584Listed by: CORCORAN MCENEARNEY - New
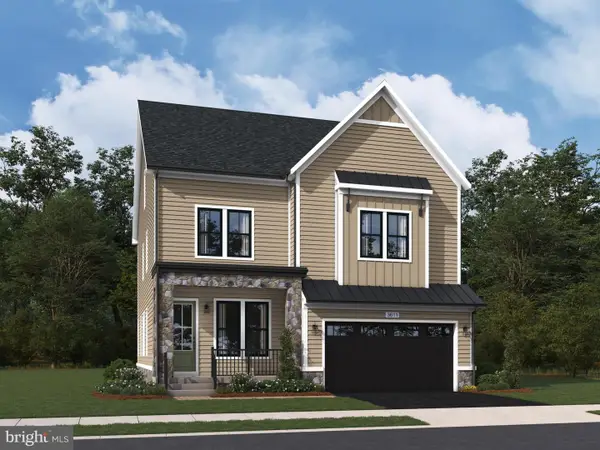 $1,294,575Active6 beds 6 baths4,596 sq. ft.
$1,294,575Active6 beds 6 baths4,596 sq. ft.41935 Night Nurse Cir, BRAMBLETON, VA 20148
MLS# VALO2107592Listed by: PEARSON SMITH REALTY, LLC
