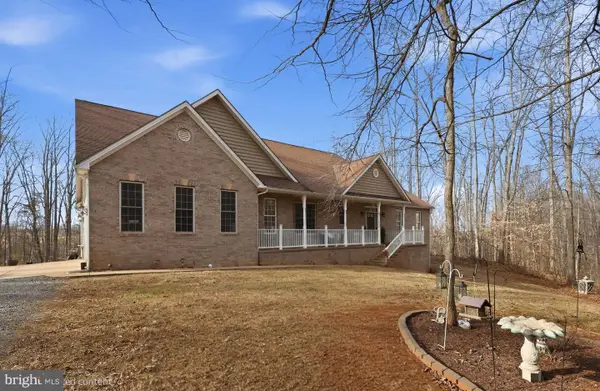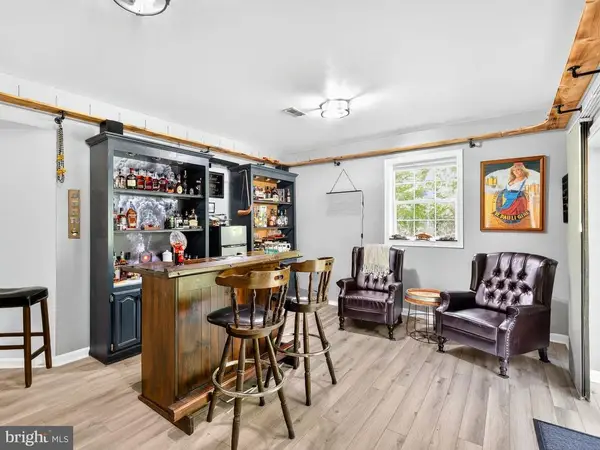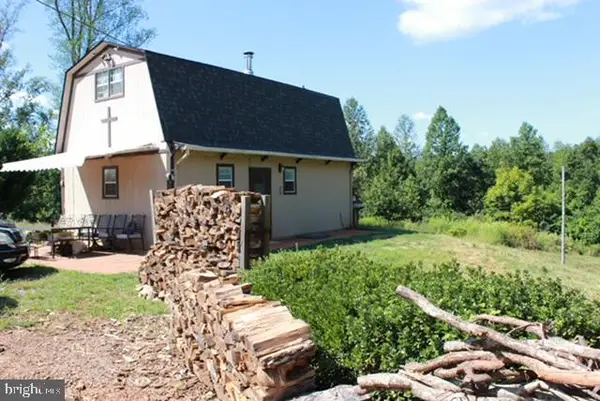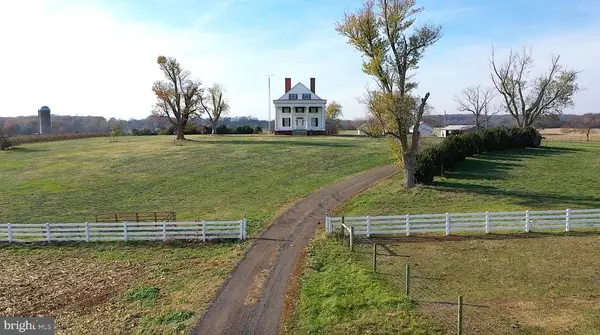18216 Brenridge Dr, Brandy Station, VA 22714
Local realty services provided by:Better Homes and Gardens Real Estate Pathways
18216 Brenridge Dr,Brandy Station, VA 22714
$700,000
- 4 Beds
- 5 Baths
- - sq. ft.
- Single family
- Sold
Listed by: matias leiva
Office: keller williams realty
MLS#:VACU2012044
Source:CHARLOTTESVILLE
Sorry, we are unable to map this address
Price summary
- Price:$700,000
About this home
Welcome home to this classic brick estate, perfectly situated on just over two acres of serene beauty. Step inside to find gleaming hardwood floors throughout the main level, a grand two-story family room filled with natural light, and timeless architectural details that define sophistication. Enjoy outdoor living at its finest with a custom brick fireplace and a screened-in porch, ideal for year-round entertaining or quiet evenings under the stars. Upstairs, you'll find four generously sized bedrooms and three full baths, offering ample space and comfort for family and guests. The massive unfinished basement provides endless possibilities””ready for your final touches to create the recreation space, home theater, or gym of your dreams. Classic elegance, gracious living, and opportunity combine beautifully in this stately home awaiting its next chapter.
Contact an agent
Home facts
- Year built:2004
- Listing ID #:VACU2012044
- Added:87 day(s) ago
- Updated:February 15, 2026 at 07:12 AM
Rooms and interior
- Bedrooms:4
- Total bathrooms:5
- Full bathrooms:3
- Half bathrooms:2
Heating and cooling
- Cooling:Central Air
- Heating:Electric, Forced Air
Structure and exterior
- Year built:2004
Schools
- High school:Culpeper
- Middle school:Culpeper
- Elementary school:Emerald Hill
Utilities
- Water:Community Coop
- Sewer:Septic Tank
Finances and disclosures
- Price:$700,000
- Tax amount:$2,634 (2025)
New listings near 18216 Brenridge Dr
 $985,000Active6 beds 5 baths6,285 sq. ft.
$985,000Active6 beds 5 baths6,285 sq. ft.17006 Black Oak Dr, BRANDY STATION, VA 22714
MLS# VACU2012516Listed by: M REAL ESTATE $995,000Active6 beds 5 baths6,285 sq. ft.
$995,000Active6 beds 5 baths6,285 sq. ft.17006 Black Oak Dr, Brandy Station, VA 22714
MLS# VACU2011630Listed by: BRIGHTMLS OFFICE $495,000Active1 beds 1 baths720 sq. ft.
$495,000Active1 beds 1 baths720 sq. ft.18257 Carter Ln, Brandy Station, VA 22714
MLS# VACU2011474Listed by: GANGNAM REALTY & MANAGEMENT $6,750,000Active5 beds 5 baths5,544 sq. ft.
$6,750,000Active5 beds 5 baths5,544 sq. ft.17736 Auburn Rd, Brandy Station, VA 22714
MLS# VACU2010442Listed by: SAMSON PROPERTIES $6,750,000Active5 beds 5 baths5,544 sq. ft.
$6,750,000Active5 beds 5 baths5,544 sq. ft.17736 Auburn Rd, Brandy Station, VA 22714
MLS# VACU2010450Listed by: SAMSON PROPERTIES

