100 Sunbright Dr, Bridgewater, VA 22812
Local realty services provided by:Better Homes and Gardens Real Estate Pathways
100 Sunbright Dr,Bridgewater, VA 22812
$555,000
- 3 Beds
- 2 Baths
- 3,322 sq. ft.
- Single family
- Pending
Listed by:chris horst
Office:funkhouser real estate group
MLS#:670302
Source:CHARLOTTESVILLE
Price summary
- Price:$555,000
- Price per sq. ft.:$167.07
About this home
Discover this Bridgewater gem. A beautifully maintained brick ranch in the highly sought-after Windsor Estates neighborhood. Designed for effortless one-level living, this home blends timeless style with modern comfort, offering three bedrooms, two full baths, and a dedicated home office on a spacious, landscaped lot. Step inside to an inviting living area filled with natural light and hardwood floors. The kitchen impresses with granite countertops, oak cabinetry, and a thoughtful layout perfect for everyday cooking and entertaining. Enjoy the ease of an open living room, a large dining area, and a peaceful sunroom ideal for morning coffee or relaxing afternoons. The owner’s suite provides a private retreat, complete with an attached bath featuring a soaking tub and a large walk-in tile shower. Two additional bedrooms and the home office offer plenty of versatility for guests, hobbies, or remote work. Outside, unwind on the stone patio with a fenced backyard. The attached three-car garage offers generous storage. Tucked away in a quiet residential setting yet just minutes from downtown Bridgewater, schools, parks, and local restaurants, this home perfectly captures the charm of small-town living with modern convenience.
Contact an agent
Home facts
- Year built:1994
- Listing ID #:670302
- Added:6 day(s) ago
- Updated:October 27, 2025 at 01:16 PM
Rooms and interior
- Bedrooms:3
- Total bathrooms:2
- Full bathrooms:2
- Living area:3,322 sq. ft.
Heating and cooling
- Cooling:Heat Pump
- Heating:Heat Pump
Structure and exterior
- Year built:1994
- Building area:3,322 sq. ft.
- Lot area:0.44 Acres
Schools
- High school:Turner Ashby
- Middle school:Wilbur S. Pence
- Elementary school:John Wayland
Utilities
- Water:Public
- Sewer:Public Sewer
Finances and disclosures
- Price:$555,000
- Price per sq. ft.:$167.07
- Tax amount:$2,580 (2024)
New listings near 100 Sunbright Dr
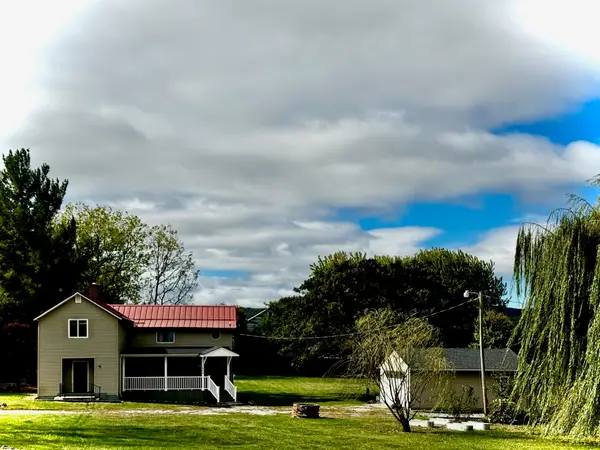 $369,000Active4 beds 2 baths2,700 sq. ft.
$369,000Active4 beds 2 baths2,700 sq. ft.7842 Community Center Rd, Bridgewater, VA 22812
MLS# 670120Listed by: HERITAGE REAL ESTATE CO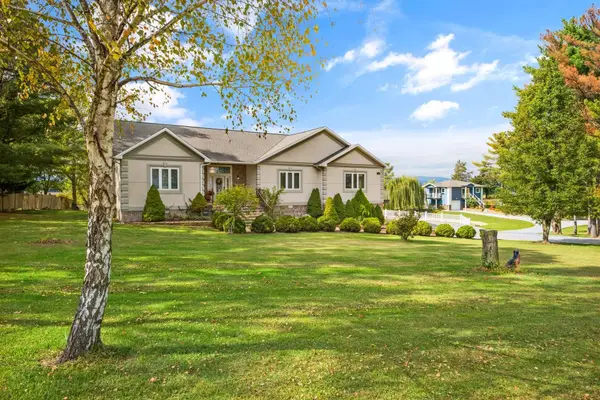 $997,000Active5 beds 6 baths6,192 sq. ft.
$997,000Active5 beds 6 baths6,192 sq. ft.76 Centerville Rd, Bridgewater, VA 22812
MLS# 670042Listed by: NEST REALTY HARRISONBURG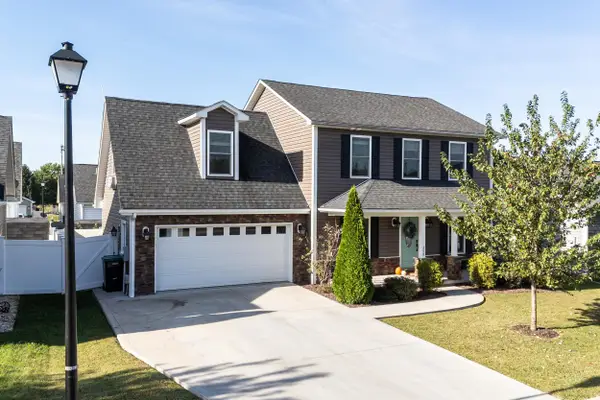 $359,000Pending4 beds 3 baths2,288 sq. ft.
$359,000Pending4 beds 3 baths2,288 sq. ft.259 Dylan Cir, Bridgewater, VA 22812
MLS# 669856Listed by: FUNKHOUSER REAL ESTATE GROUP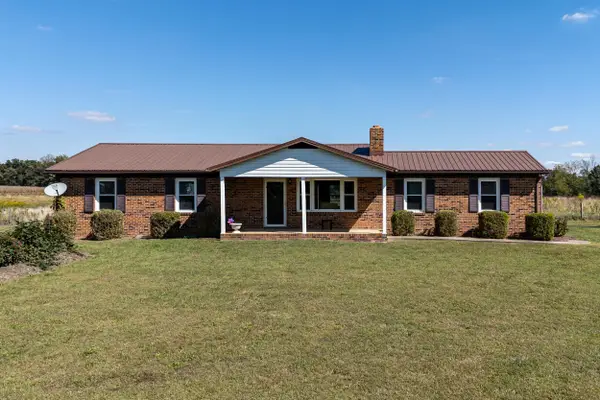 $399,900Pending4 beds 2 baths3,840 sq. ft.
$399,900Pending4 beds 2 baths3,840 sq. ft.9108 Nazarene Church Rd, Bridgewater, VA 22812
MLS# 669716Listed by: FUNKHOUSER REAL ESTATE GROUP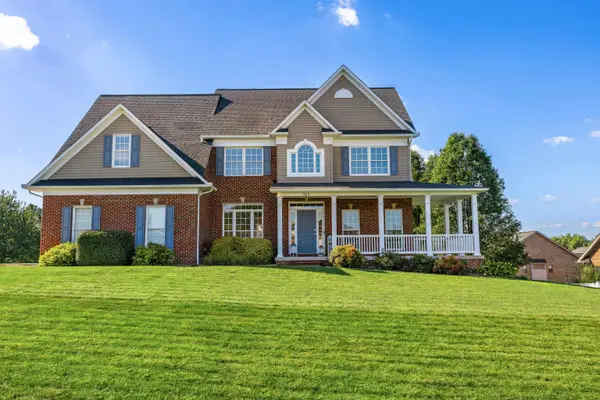 $629,900Active5 beds 5 baths5,118 sq. ft.
$629,900Active5 beds 5 baths5,118 sq. ft.303 Melvin Cir, Bridgewater, VA 22812
MLS# 669695Listed by: OLD DOMINION REALTY INC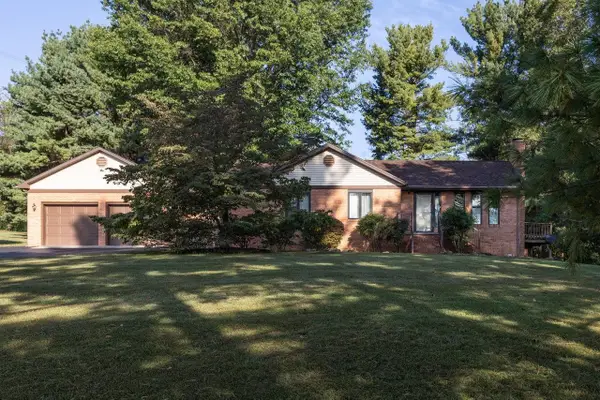 $439,900Pending3 beds 3 baths2,787 sq. ft.
$439,900Pending3 beds 3 baths2,787 sq. ft.5722 Gardner Ln, Bridgewater, VA 22812
MLS# 669679Listed by: FUNKHOUSER REAL ESTATE GROUP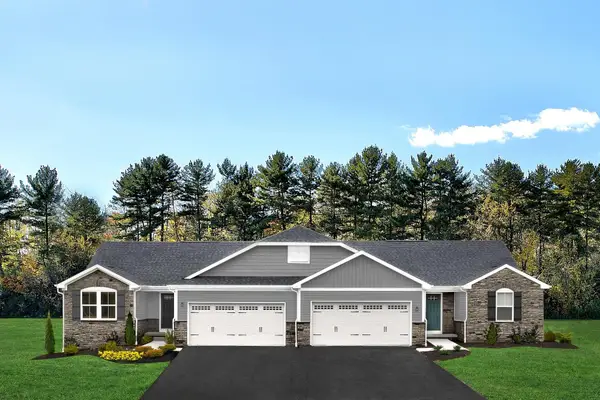 $369,990Active3 beds 2 baths3,732 sq. ft.
$369,990Active3 beds 2 baths3,732 sq. ft.216 Obsidian Terr, Rockingham, VA 22801
MLS# 669676Listed by: KLINE MAY REALTY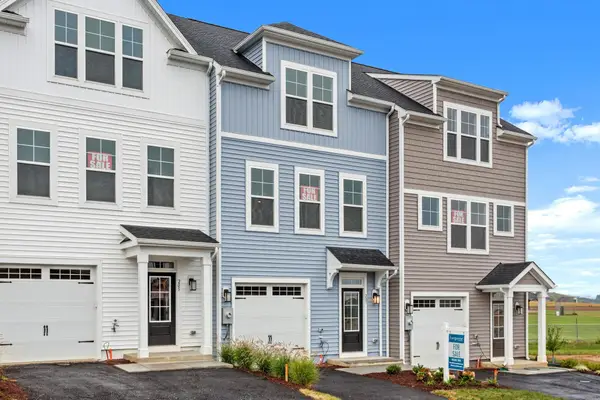 $379,000Active3 beds 4 baths2,300 sq. ft.
$379,000Active3 beds 4 baths2,300 sq. ft.207 Scarlet Maple Ln, Bridgewater, VA 22812
MLS# 669644Listed by: RE/MAX DISTINCTIVE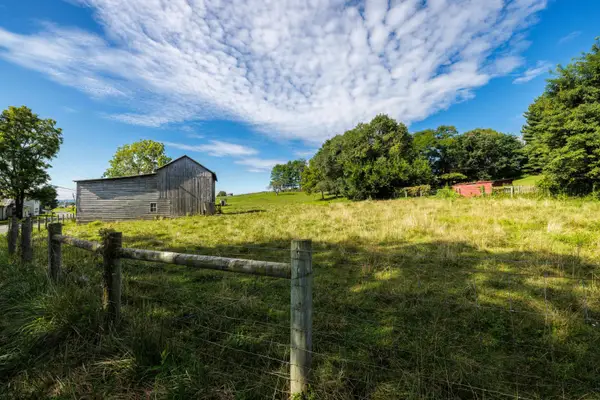 $99,900Pending2.5 Acres
$99,900Pending2.5 Acres8016 Rebel Ln, Bridgewater, VA 22812
MLS# 669543Listed by: OLD DOMINION REALTY INC
