76 Centerville Rd, Bridgewater, VA 22812
Local realty services provided by:Better Homes and Gardens Real Estate Pathways
Listed by: nina zotov
Office: nest realty harrisonburg
MLS#:670042
Source:CHARLOTTESVILLE
Price summary
- Price:$997,000
- Price per sq. ft.:$161.01
About this home
Exceptional Property with Guest House, Gardens & Private Pond! Experience refined living in this beautifully maintained estate, where craftsmanship, comfort, and natural beauty come together seamlessly. The main residence features 4 bedrooms, 2 1/2 baths, 10-foot ceilings, 8-foot doors, family room, spacious living room with a fireplace and a thoughtfully designed floor plan filled with natural light. Every detail speaks of quality and care, from the tasteful updates throughout to the home’s timeless architectural appeal. Step outside to discover meticulously landscaped grounds adorned with vibrant flowers, manicured garden spaces, and your very own private pond — a serene retreat perfect for quiet mornings or elegant outdoor entertaining. Adding to the property’s versatility is a detached guest house offering 1 bedrooms, 3 full baths, a bonus room and a one-car garage (924 sq. ft.). Ideal for in-law accommodations, long-term guests, or as an income-producing Airbnb, this secondary residence mirrors the same attention to detail and quality as the main home. With its combination of sophistication, privacy, and scenic views, this remarkable property offers a lifestyle that is truly one of a kind.
Contact an agent
Home facts
- Year built:2008
- Listing ID #:670042
- Added:101 day(s) ago
- Updated:January 23, 2026 at 04:16 PM
Rooms and interior
- Bedrooms:5
- Total bathrooms:6
- Full bathrooms:5
- Half bathrooms:1
- Living area:6,192 sq. ft.
Heating and cooling
- Cooling:Central Air, Ductless, Heat Pump
- Heating:Central, Electric, Heat Pump
Structure and exterior
- Year built:2008
- Building area:6,192 sq. ft.
- Lot area:2.25 Acres
Schools
- High school:Fort Defiance
- Middle school:S. Gordon Stewart
- Elementary school:North River
Utilities
- Water:Private, Well
- Sewer:Conventional Sewer
Finances and disclosures
- Price:$997,000
- Price per sq. ft.:$161.01
New listings near 76 Centerville Rd
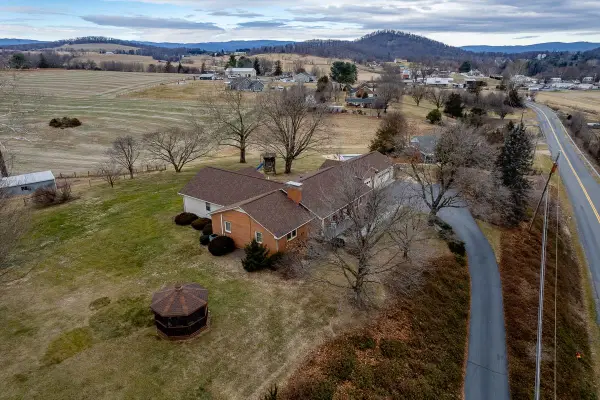 $589,500Pending4 beds 4 baths4,183 sq. ft.
$589,500Pending4 beds 4 baths4,183 sq. ft.2769 Airport Rd, Bridgewater, VA 22812
MLS# 672627Listed by: HOMETOWN REALTY GROUP- New
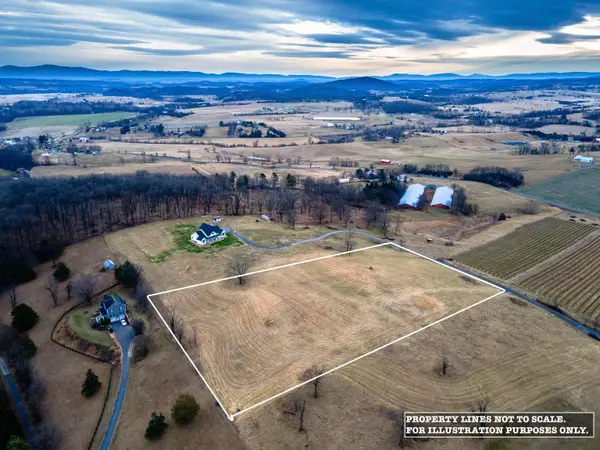 $319,000Active5.16 Acres
$319,000Active5.16 AcresTBD Donnelley Dr, Bridgewater, VA 22812
MLS# 672558Listed by: OLD DOMINION REALTY INC - New
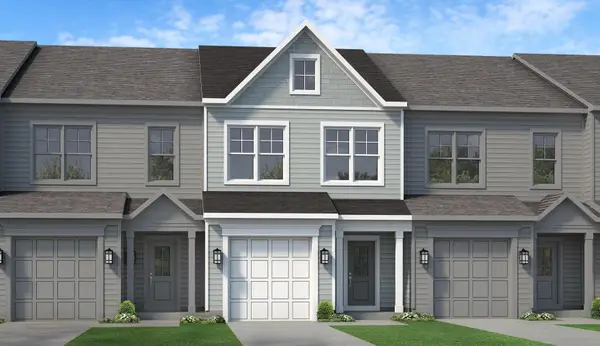 $369,000Active3 beds 3 baths1,775 sq. ft.
$369,000Active3 beds 3 baths1,775 sq. ft.204 Scarlet Maple Ln, Bridgewater, VA 22812
MLS# 672538Listed by: RE/MAX DISTINCTIVE 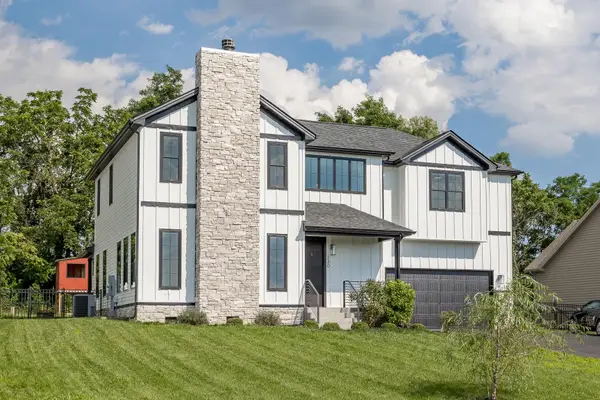 $593,900Active4 beds 3 baths3,024 sq. ft.
$593,900Active4 beds 3 baths3,024 sq. ft.130 Millview Dr, Bridgewater, VA 22812
MLS# 672387Listed by: GOODE CHOICE REALTY LLC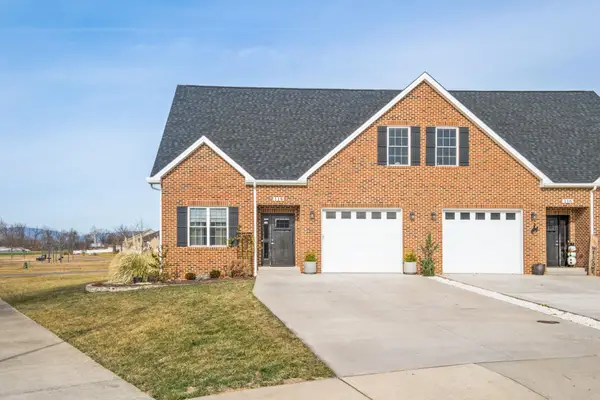 $450,000Active3 beds 3 baths2,508 sq. ft.
$450,000Active3 beds 3 baths2,508 sq. ft.118 Hollen Mill Ct, Bridgewater, VA 22812
MLS# 672336Listed by: RE/MAX PERFORMANCE REALTY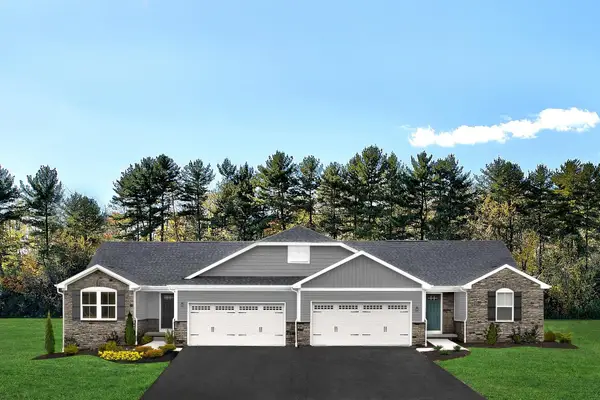 $362,990Active3 beds 2 baths3,732 sq. ft.
$362,990Active3 beds 2 baths3,732 sq. ft.114 Obsidian Terr, Rockingham, VA 22801
MLS# 672062Listed by: KLINE MAY REALTY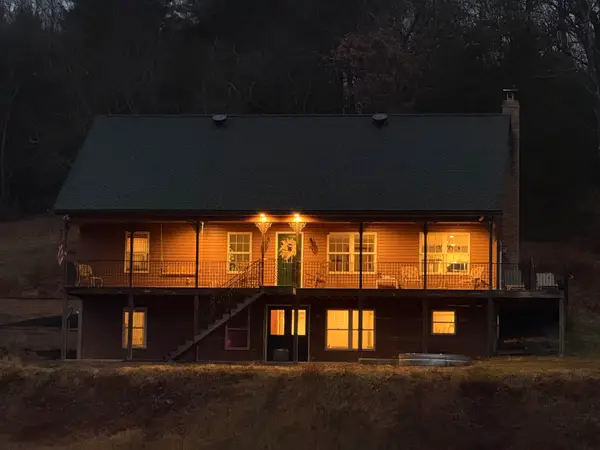 $895,000Active4 beds 4 baths3,200 sq. ft.
$895,000Active4 beds 4 baths3,200 sq. ft.10921 Cook Town Rd, Bridgewater, VA 22812
MLS# 671965Listed by: HOMETOWN REALTY GROUP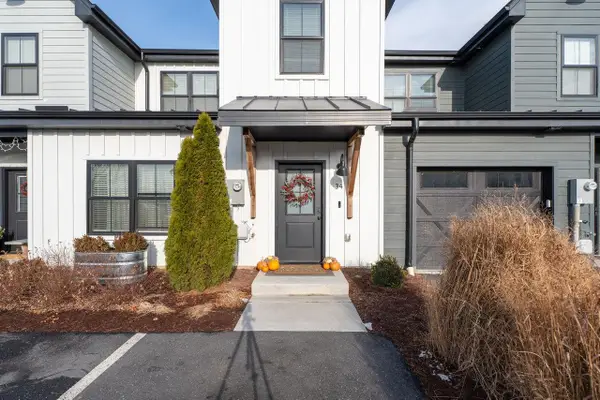 $327,900Pending3 beds 3 baths1,841 sq. ft.
$327,900Pending3 beds 3 baths1,841 sq. ft.34 Field Ct, Bridgewater, VA 22812
MLS# 671766Listed by: REAL BROKER LLC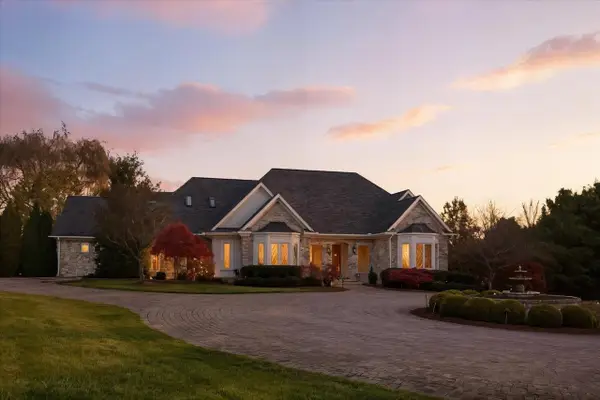 $1,300,000Pending5 beds 6 baths6,683 sq. ft.
$1,300,000Pending5 beds 6 baths6,683 sq. ft.2223 Airport Rd, Bridgewater, VA 22812
MLS# 671275Listed by: REAL BROKER LLC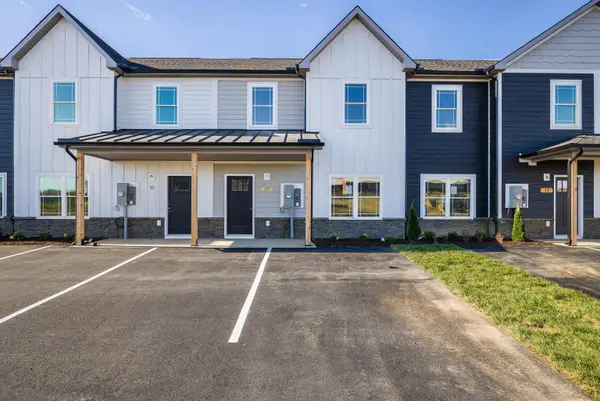 $299,900Active3 beds 3 baths1,565 sq. ft.
$299,900Active3 beds 3 baths1,565 sq. ft.17 Barnyard Cir, Bridgewater, VA 22812
MLS# 671055Listed by: CONNEXA REAL ESTATE
