109 S Sandstone Ln, BRIDGEWATER, VA 22812
Local realty services provided by:Better Homes and Gardens Real Estate Maturo
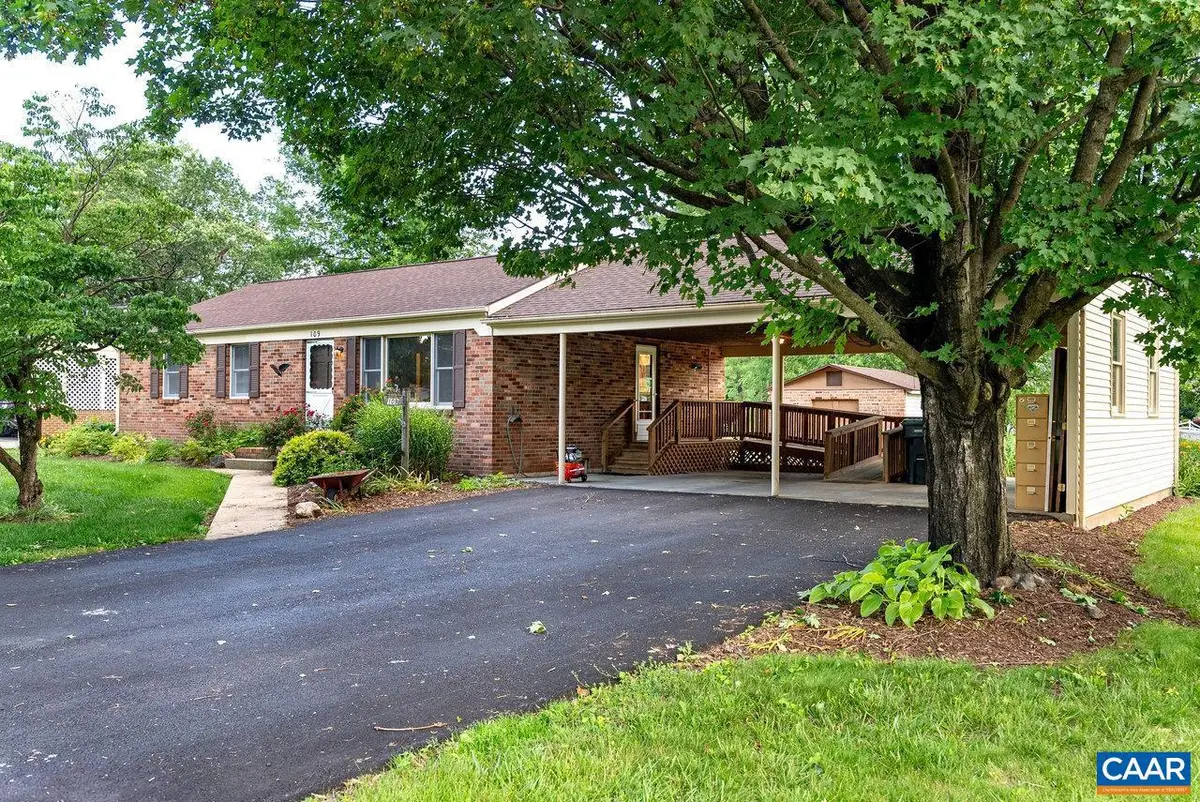
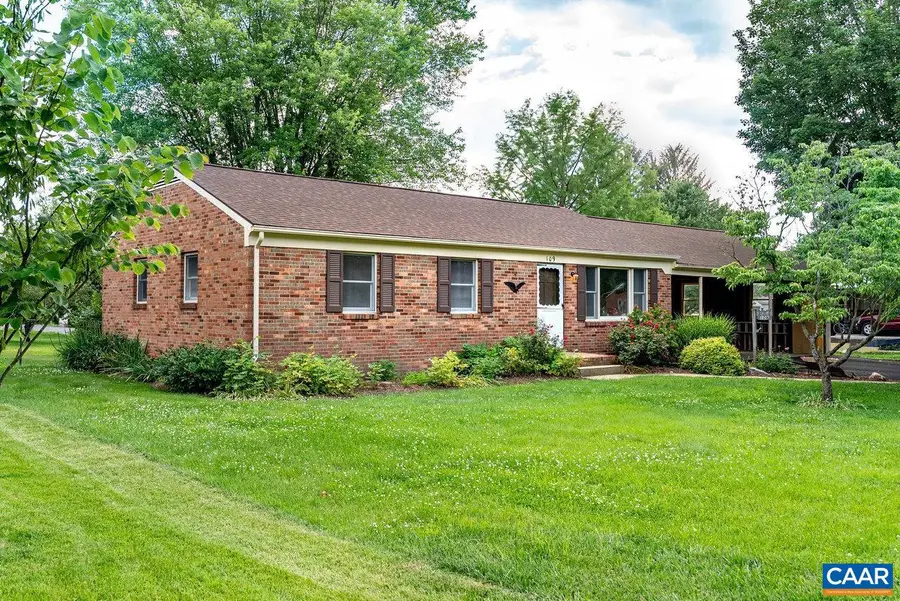
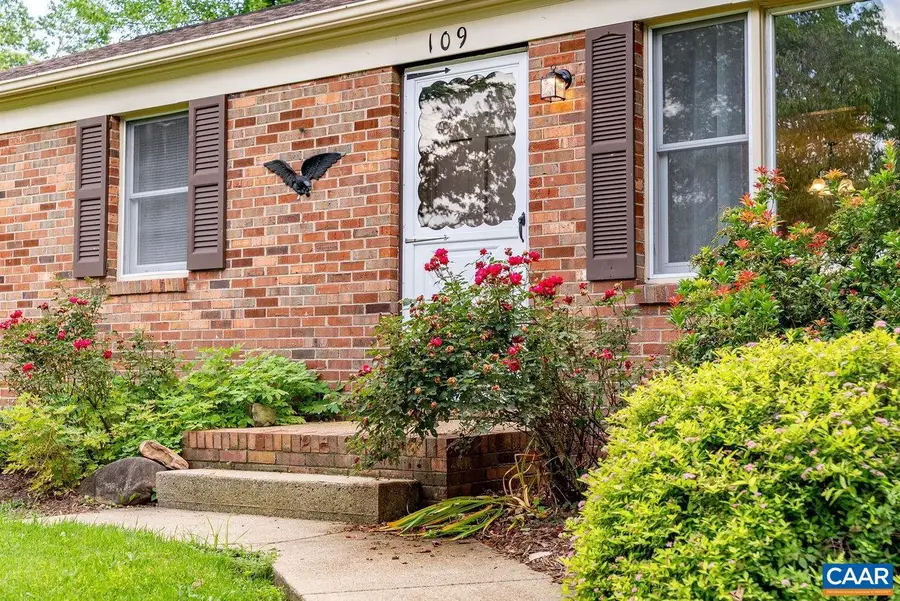
109 S Sandstone Ln,BRIDGEWATER, VA 22812
$319,000
- 3 Beds
- 2 Baths
- 1,734 sq. ft.
- Single family
- Pending
Listed by:emily harris henry
Office:fathom realty
MLS#:666184
Source:BRIGHTMLS
Price summary
- Price:$319,000
- Price per sq. ft.:$102.74
About this home
Enjoy the birds chirping from this little Bridgewater charmer! This property features a large lot with established landscaping and a large carport for parking, hosting, or both. Accessibility is no issue here, this is one level living at it's best. It has also been lovingly maintained, with many updates over the years. The light greets you as you walk in, with the open living room and large windows giving the space a bright and happy feel. The modern kitchen is open to the dining room and has everything you could need- upgraded cabinets, stainless steel appliances and a mobile island. 3 bedrooms and a full bath with walk-in shower complete the main level of this home. Need more room to grow? No problem, the full basement with half bath gives you lots of options for future expansion and the storage shed provides ample outdoor storage. This house checks all the boxes - updates, one-level living, fantastic location and quiet street, access to the many amenities of the town of Bridgewater- all that's left now is to make it your own!
Contact an agent
Home facts
- Year built:1974
- Listing Id #:666184
- Added:52 day(s) ago
- Updated:August 17, 2025 at 07:24 AM
Rooms and interior
- Bedrooms:3
- Total bathrooms:2
- Full bathrooms:1
- Half bathrooms:1
- Living area:1,734 sq. ft.
Heating and cooling
- Cooling:Central A/C
- Heating:Heat Pump(s)
Structure and exterior
- Year built:1974
- Building area:1,734 sq. ft.
- Lot area:0.62 Acres
Schools
- High school:TURNER ASHBY
- Middle school:WILBUR S. PENCE
Utilities
- Water:Public
- Sewer:Public Sewer
Finances and disclosures
- Price:$319,000
- Price per sq. ft.:$102.74
- Tax amount:$1,454 (2024)
New listings near 109 S Sandstone Ln
- New
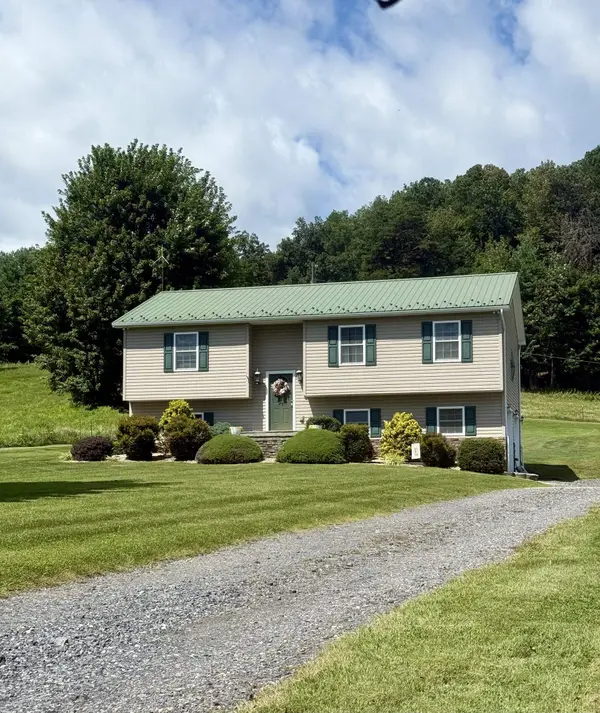 $395,000Active3 beds 3 baths2,385 sq. ft.
$395,000Active3 beds 3 baths2,385 sq. ft.Address Withheld By Seller, Bridgewater, VA 22812
MLS# 667800Listed by: HOMETOWN REALTY GROUP 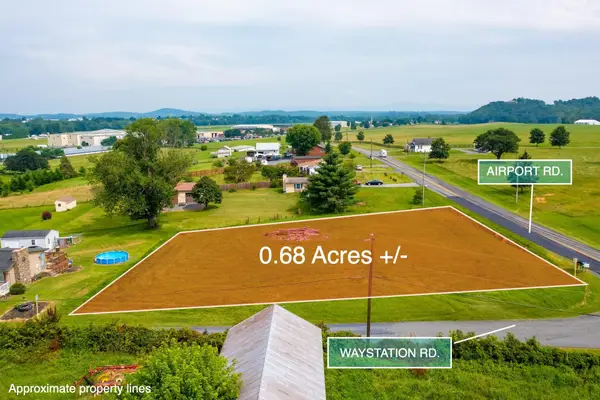 $105,000Pending0.68 Acres
$105,000Pending0.68 AcresAddress Withheld By Seller, Bridgewater, VA 22812
MLS# 667693Listed by: NEST REALTY HARRISONBURG $519,000Pending4 beds 3 baths2,920 sq. ft.
$519,000Pending4 beds 3 baths2,920 sq. ft.111 Mirandy Ct, BRIDGEWATER, VA 22812
MLS# VARO2002472Listed by: OLD DOMINION REALTY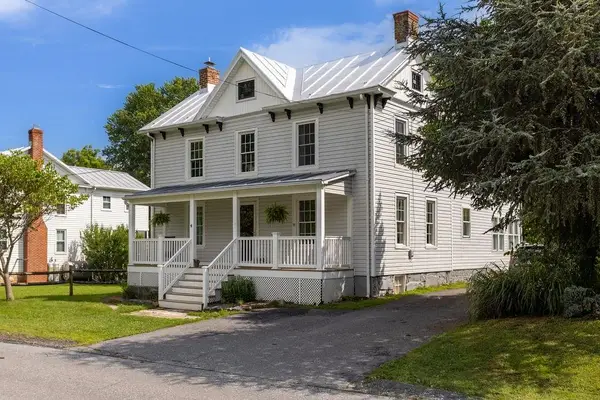 $409,900Pending4 beds 2 baths2,237 sq. ft.
$409,900Pending4 beds 2 baths2,237 sq. ft.Address Withheld By Seller, Bridgewater, VA 22812
MLS# 667470Listed by: LONG & FOSTER REAL ESTATE INC STAUNTON/WAYNESBORO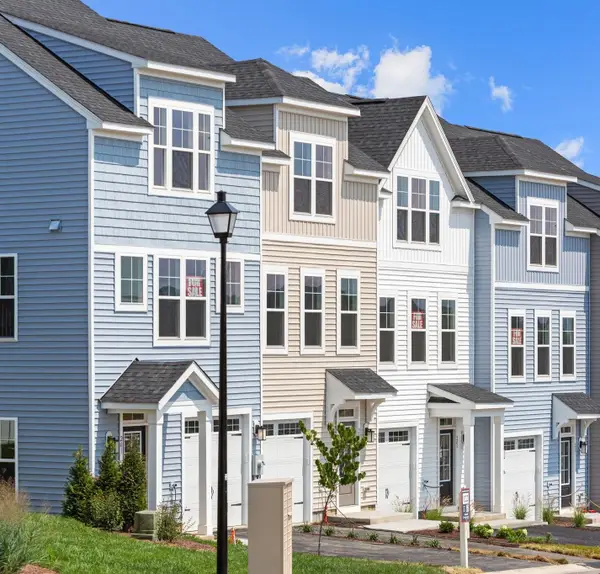 $384,900Active3 beds 4 baths2,300 sq. ft.
$384,900Active3 beds 4 baths2,300 sq. ft.Address Withheld By Seller, Bridgewater, VA 22812
MLS# 665833Listed by: RE/MAX DISTINCTIVE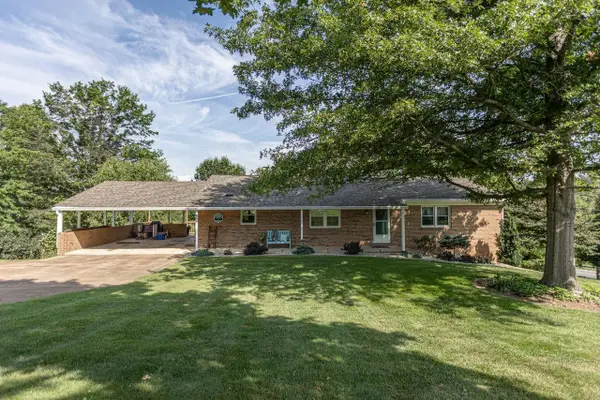 $464,000Pending4 beds 3 baths3,584 sq. ft.
$464,000Pending4 beds 3 baths3,584 sq. ft.Address Withheld By Seller, Bridgewater, VA 22812
MLS# 667429Listed by: KLINE MAY REALTY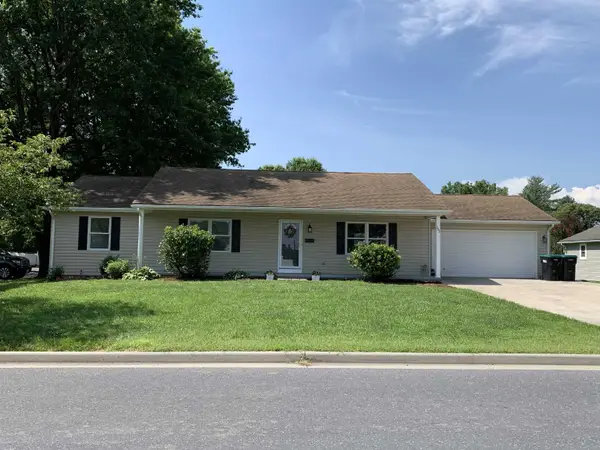 $384,900Active3 beds 2 baths2,912 sq. ft.
$384,900Active3 beds 2 baths2,912 sq. ft.Address Withheld By Seller, Bridgewater, VA 22812
MLS# 667424Listed by: OLD DOMINION REALTY CROSSROADS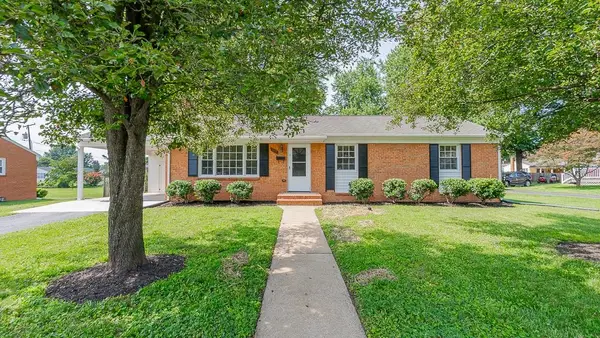 $389,900Active3 beds 2 baths2,522 sq. ft.
$389,900Active3 beds 2 baths2,522 sq. ft.Address Withheld By Seller, Bridgewater, VA 22812
MLS# 667233Listed by: REAL BROKER LLC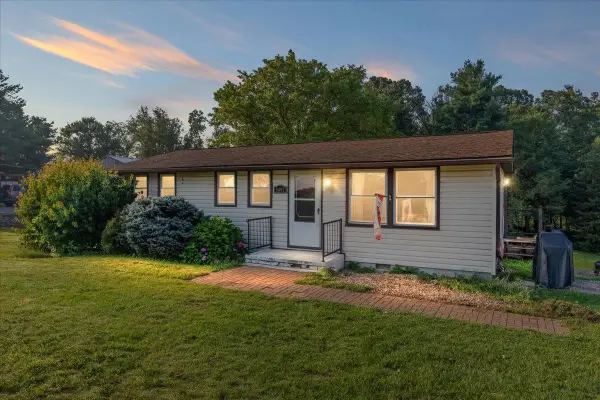 $170,000Pending3 beds 1 baths1,920 sq. ft.
$170,000Pending3 beds 1 baths1,920 sq. ft.Address Withheld By Seller, Bridgewater, VA 22812
MLS# 667198Listed by: HOMEGROWN REAL ESTATE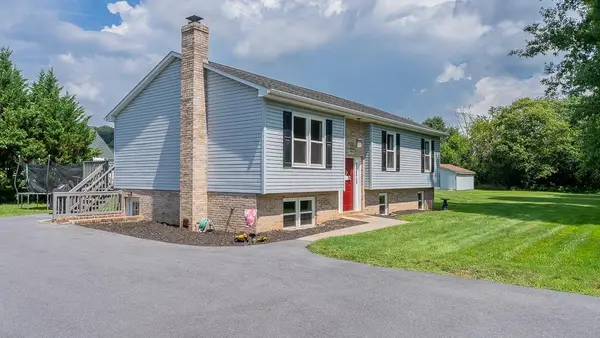 $394,900Pending5 beds 3 baths2,852 sq. ft.
$394,900Pending5 beds 3 baths2,852 sq. ft.Address Withheld By Seller, Bridgewater, VA 22812
MLS# 666888Listed by: REAL BROKER LLC
