111 Mirandy Ct, Bridgewater, VA 22812
Local realty services provided by:Better Homes and Gardens Real Estate GSA Realty
111 Mirandy Ct,Bridgewater, VA 22812
$519,000
- 4 Beds
- 3 Baths
- 2,920 sq. ft.
- Single family
- Pending
Listed by:colton lee mitchell
Office:old dominion realty
MLS#:VARO2002472
Source:BRIGHTMLS
Price summary
- Price:$519,000
- Price per sq. ft.:$177.74
About this home
Welcome to this well-maintained 4-bedroom, 2.5-bath home tucked near a quiet cul-de-sac in Bridgewater’s Windsor Estates. Located in the sought-after Turner Ashby school district, this home offers a perfect blend of comfort and function. Enjoy hardwood floors on the main level, a cozy living room with a wood-burning fireplace, formal dining, and a bright kitchen with white cabinetry, Corian countertops, and an island overlooking the backyard. Upstairs, all four bedrooms have generous closets, including a primary suite with two closets and a beautifully updated bath. The second full bath has also been tastefully renovated. Step outside to a private composite deck, mature landscaping, and a peaceful, park-like backyard—ideal for relaxing or entertaining. The walk-out basement includes 600 square feet of finished rec space, a roughed-in half bath, and an additional 830 square feet of storage/workshop space. Additional highlights: double garage, backup wood furnace, and extensive paved parking. A wonderful home in a great location—come see it for yourself!
Contact an agent
Home facts
- Year built:1992
- Listing ID #:VARO2002472
- Added:60 day(s) ago
- Updated:October 01, 2025 at 07:32 AM
Rooms and interior
- Bedrooms:4
- Total bathrooms:3
- Full bathrooms:2
- Half bathrooms:1
- Living area:2,920 sq. ft.
Heating and cooling
- Cooling:Central A/C
- Heating:Electric, Heat Pump(s), Wood Burn Stove
Structure and exterior
- Roof:Composite
- Year built:1992
- Building area:2,920 sq. ft.
- Lot area:0.36 Acres
Schools
- High school:TURNER ASHBY
- Middle school:WILBUR S PENCE
- Elementary school:JOHN W WAYLAND
Utilities
- Water:Public
- Sewer:Public Sewer
Finances and disclosures
- Price:$519,000
- Price per sq. ft.:$177.74
New listings near 111 Mirandy Ct
- New
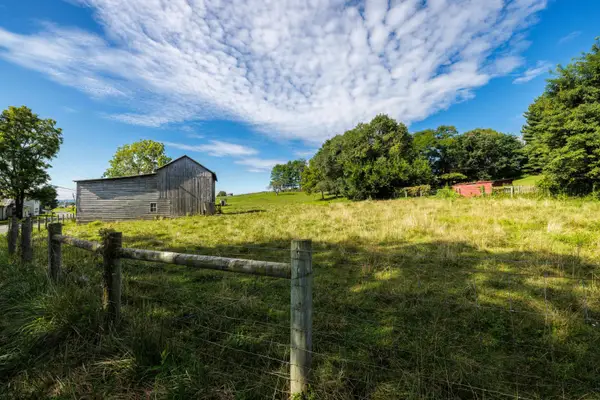 $99,900Active2.5 Acres
$99,900Active2.5 Acres8016 Rebel Ln, Bridgewater, VA 22812
MLS# 669543Listed by: OLD DOMINION REALTY INC - New
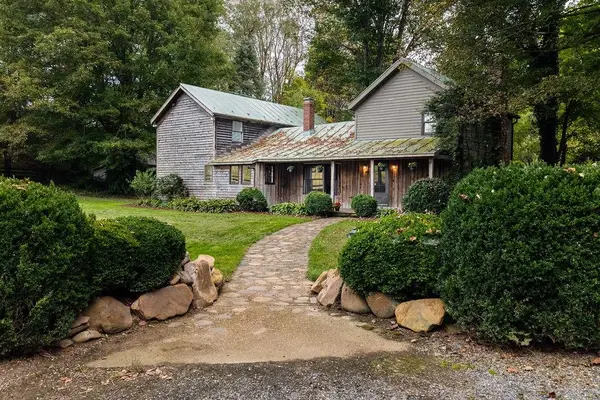 $599,900Active4 beds 3 baths3,924 sq. ft.
$599,900Active4 beds 3 baths3,924 sq. ft.8787 Thorny Branch Rd, Bridgewater, VA 22812
MLS# 669520Listed by: KLINE MAY REALTY - New
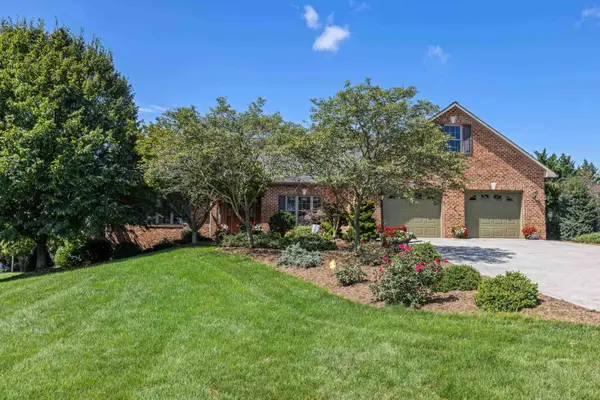 $699,900Active4 beds 4 baths6,672 sq. ft.
$699,900Active4 beds 4 baths6,672 sq. ft.1529 Mt Crawford Ave, Bridgewater, VA 22812
MLS# 669493Listed by: OLD DOMINION REALTY INC 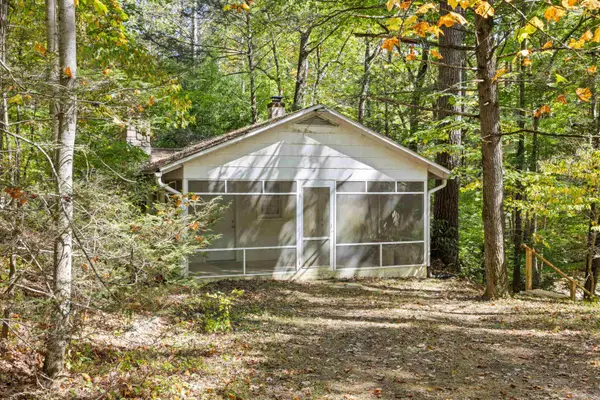 $150,000Pending2 beds 1 baths600 sq. ft.
$150,000Pending2 beds 1 baths600 sq. ft.9347 Hone Quarry Rd, Bridgewater, VA 22812
MLS# 669232Listed by: OLD DOMINION REALTY INC - AUGUSTA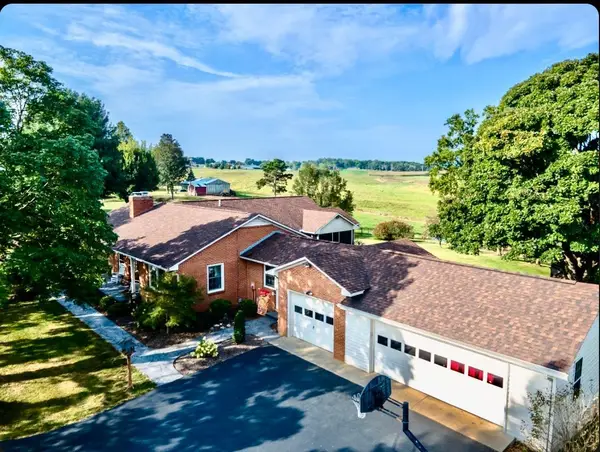 $658,800Active4 beds 4 baths4,183 sq. ft.
$658,800Active4 beds 4 baths4,183 sq. ft.2769 Airport Rd, Bridgewater, VA 22812
MLS# 669076Listed by: HOMETOWN REALTY GROUP $309,900Active3 beds 3 baths1,647 sq. ft.
$309,900Active3 beds 3 baths1,647 sq. ft.30 Field Ct, BRIDGEWATER, VA 22812
MLS# VARO2002562Listed by: NEST REALTY HARRISONBURG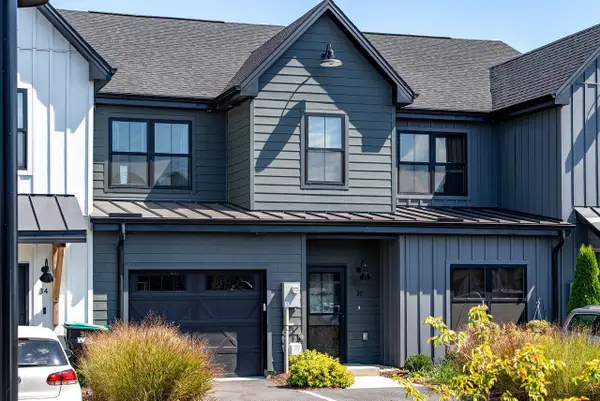 $309,900Active3 beds 3 baths1,953 sq. ft.
$309,900Active3 beds 3 baths1,953 sq. ft.30 Field Ct, Rockingham, VA 22812
MLS# 669015Listed by: NEST REALTY HARRISONBURG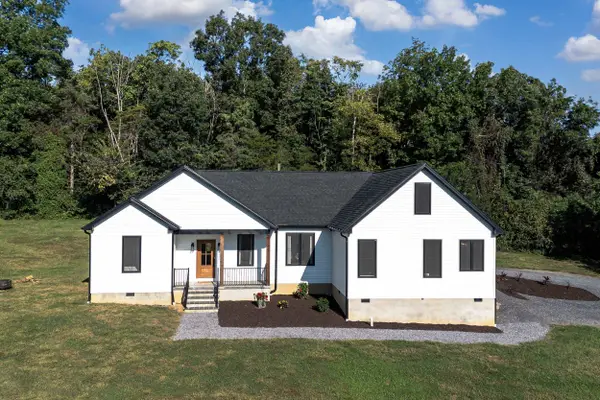 $579,900Pending3 beds 2 baths2,919 sq. ft.
$579,900Pending3 beds 2 baths2,919 sq. ft.2430 Fadley Rd, Bridgewater, VA 22812
MLS# 668950Listed by: FUNKHOUSER REAL ESTATE GROUP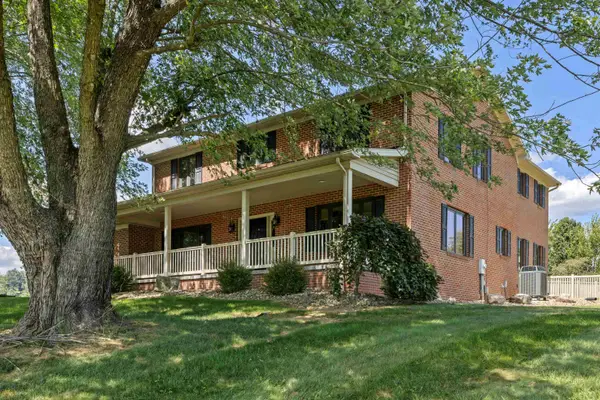 $739,900Active4 beds 3 baths4,820 sq. ft.
$739,900Active4 beds 3 baths4,820 sq. ft.3390 Spring Creek Rd, Bridgewater, VA 22812
MLS# 668761Listed by: OLD DOMINION REALTY INC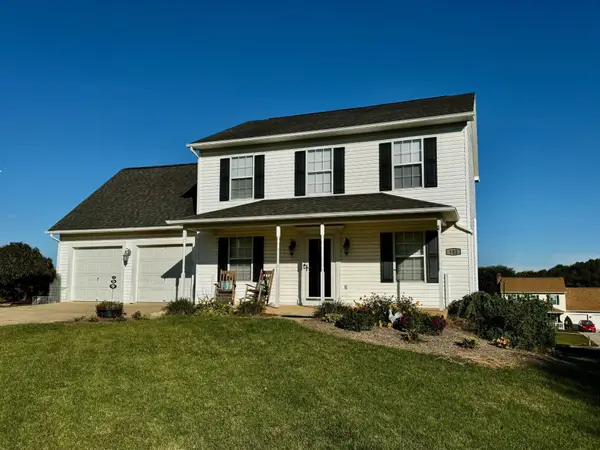 $470,000Active4 beds 4 baths2,526 sq. ft.
$470,000Active4 beds 4 baths2,526 sq. ft.102 Bridgeport Dr, Bridgewater, VA 22812
MLS# 668706Listed by: HERITAGE REAL ESTATE CO
