1529 Mt Crawford Ave, Bridgewater, VA 22812
Local realty services provided by:Better Homes and Gardens Real Estate Pathways
1529 Mt Crawford Ave,Bridgewater, VA 22812
$689,900
- 4 Beds
- 4 Baths
- 6,672 sq. ft.
- Single family
- Pending
Listed by: john bowman
Office: old dominion realty inc
MLS#:669493
Source:CHARLOTTESVILLE
Price summary
- Price:$689,900
- Price per sq. ft.:$103.4
About this home
Meticulous All Brick Home In Bridgewater's Popular Oak Meadows! The Home Features An Open Floor Plan With Lots Of Space For Entertaining. 3 Bedrooms & 2 Full Baths On The Main Level. The Primary Suite Boasts It's Own Seating Area & Oversized Walk-In Closet. The Great Room Opens To A Kitchen Fit For A Chef! There Is Tons Of Counter Space In Beautiful Granite, Solid Cherry Cabinets Recirculating HW & Excellent Lighting. The Breakfast Nook Opens To The Most Wonderful Screened Porch & Deck Imaginable With Views & Privacy. Upstairs You Will Find 2 Additional Bonus/Bedrooms & 1/2 Bath While The Basement Offers Space For All Your Dream Projects W Nearly 2,500 SF of Unfinished Area, Full Finished Bath & Large Dbl-Door Access To Covered Patio. This Home Offers Custom One Level Living With All The Extra's!!!
Contact an agent
Home facts
- Year built:2006
- Listing ID #:669493
- Added:139 day(s) ago
- Updated:February 10, 2026 at 08:53 AM
Rooms and interior
- Bedrooms:4
- Total bathrooms:4
- Full bathrooms:3
- Half bathrooms:1
- Living area:6,672 sq. ft.
Heating and cooling
- Cooling:Heat Pump
- Heating:Central, Electric, Forced Air, Heat Pump
Structure and exterior
- Year built:2006
- Building area:6,672 sq. ft.
- Lot area:0.67 Acres
Schools
- High school:Turner Ashby
- Middle school:Wilbur S. Pence
- Elementary school:John Wayland
Utilities
- Water:Public
- Sewer:Public Sewer
Finances and disclosures
- Price:$689,900
- Price per sq. ft.:$103.4
- Tax amount:$4,784 (2024)
New listings near 1529 Mt Crawford Ave
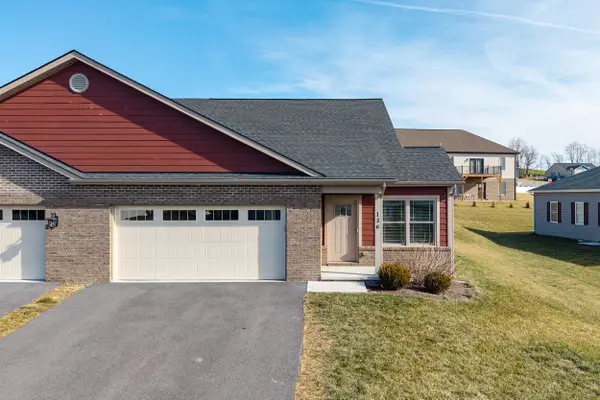 $379,900Active3 beds 2 baths1,980 sq. ft.
$379,900Active3 beds 2 baths1,980 sq. ft.136 Millstone St, Bridgewater, VA 22812
MLS# 672860Listed by: FUNKHOUSER REAL ESTATE GROUP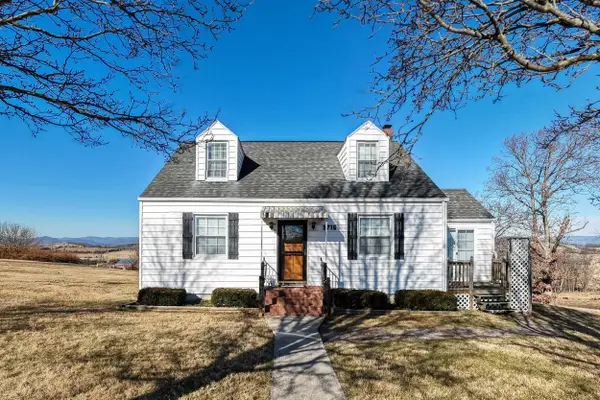 $449,000Pending4 beds 1 baths3,162 sq. ft.
$449,000Pending4 beds 1 baths3,162 sq. ft.9716 Centerville Rd, Bridgewater, VA 22812
MLS# 672768Listed by: FUNKHOUSER REAL ESTATE GROUP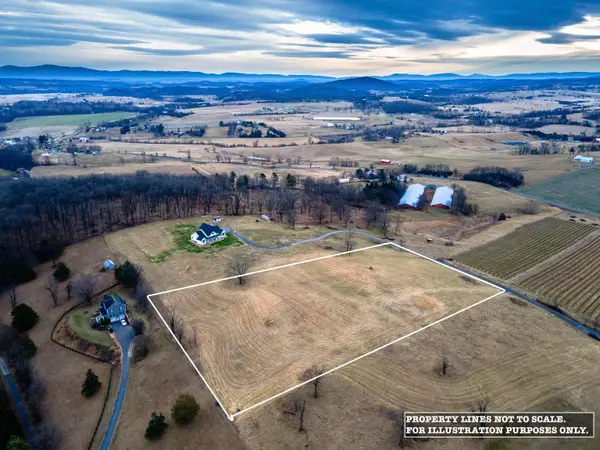 $319,000Pending5.16 Acres
$319,000Pending5.16 AcresTBD Donnelley Dr, Bridgewater, VA 22812
MLS# 672558Listed by: OLD DOMINION REALTY INC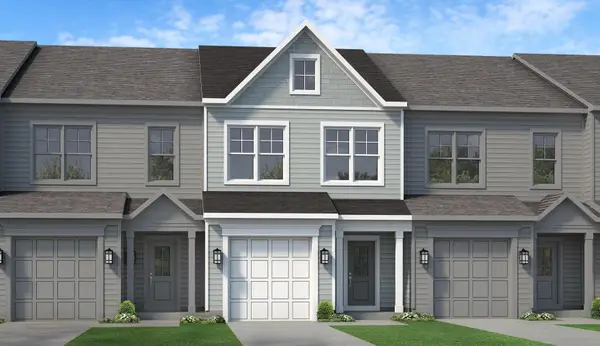 $369,000Active3 beds 3 baths1,775 sq. ft.
$369,000Active3 beds 3 baths1,775 sq. ft.204 Scarlet Maple Ln, Bridgewater, VA 22812
MLS# 672538Listed by: RE/MAX DISTINCTIVE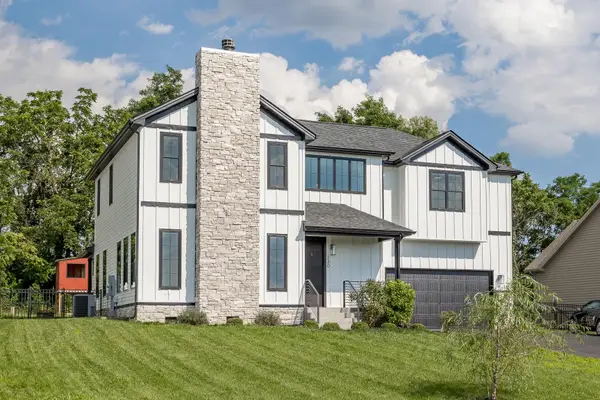 $593,900Active4 beds 3 baths3,024 sq. ft.
$593,900Active4 beds 3 baths3,024 sq. ft.130 Millview Dr, Bridgewater, VA 22812
MLS# 672387Listed by: GOODE CHOICE REALTY LLC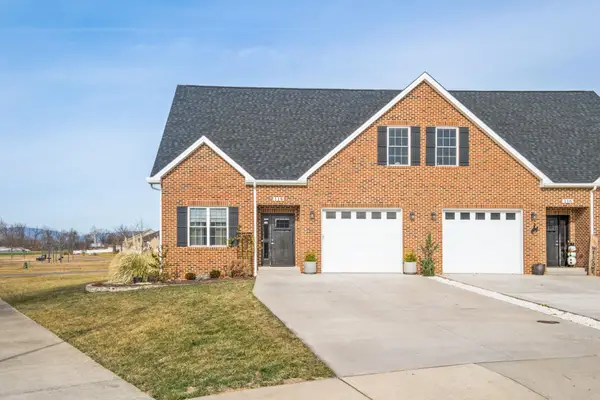 $450,000Active3 beds 3 baths2,508 sq. ft.
$450,000Active3 beds 3 baths2,508 sq. ft.118 Hollen Mill Ct, Bridgewater, VA 22812
MLS# 672336Listed by: RE/MAX PERFORMANCE REALTY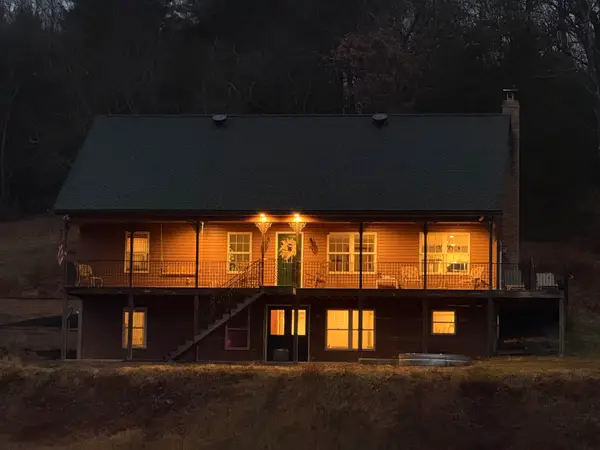 $895,000Pending4 beds 4 baths3,200 sq. ft.
$895,000Pending4 beds 4 baths3,200 sq. ft.10921 Cook Town Rd, Bridgewater, VA 22812
MLS# 671965Listed by: HOMETOWN REALTY GROUP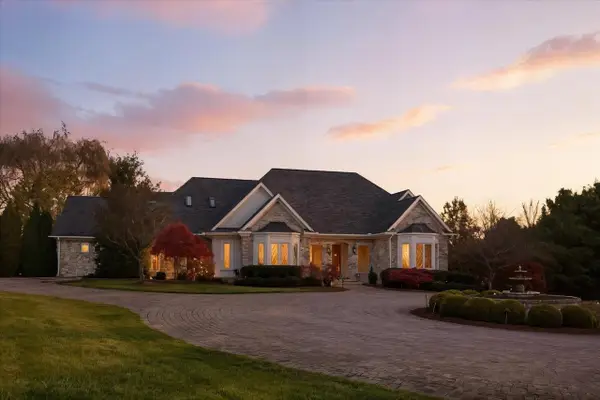 $1,300,000Pending5 beds 6 baths6,683 sq. ft.
$1,300,000Pending5 beds 6 baths6,683 sq. ft.2223 Airport Rd, Bridgewater, VA 22812
MLS# 671275Listed by: REAL BROKER LLC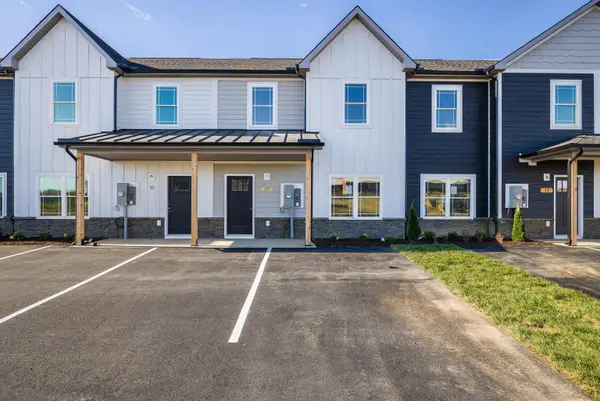 $299,900Pending3 beds 3 baths1,565 sq. ft.
$299,900Pending3 beds 3 baths1,565 sq. ft.17 Barnyard Cir, Bridgewater, VA 22812
MLS# 671055Listed by: CONNEXA REAL ESTATE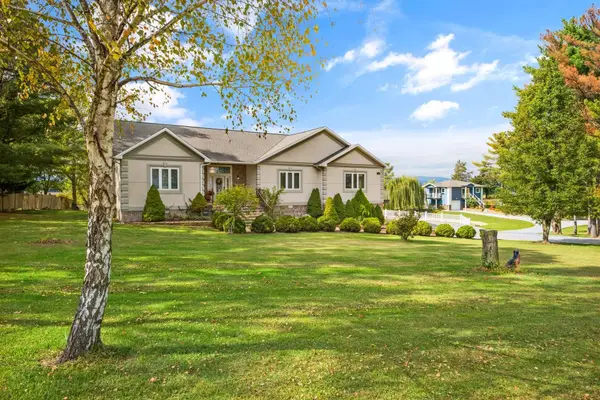 $997,000Active5 beds 6 baths6,192 sq. ft.
$997,000Active5 beds 6 baths6,192 sq. ft.76 Centerville Rd, Bridgewater, VA 22812
MLS# 670042Listed by: NEST REALTY HARRISONBURG

