2430 Fadley Rd, Bridgewater, VA 22812
Local realty services provided by:Better Homes and Gardens Real Estate Pathways
2430 Fadley Rd,Bridgewater, VA 22812
$579,900
- 3 Beds
- 2 Baths
- 2,919 sq. ft.
- Single family
- Pending
Listed by:mattias clymer
Office:funkhouser real estate group
MLS#:668950
Source:CHARLOTTESVILLE
Price summary
- Price:$579,900
- Price per sq. ft.:$198.66
About this home
Built in 2023, this modern farmhouse offers single-level living on 4.79 private acres with a versatile bonus room above the garage awaiting final finishes. The open-concept design features engineered hardwood flooring and expansive imported black-framed windows that bring in abundant natural light. The kitchen showcases white cabinetry with pull-out drawers, quartz counters, stainless appliances, a hood vent, and a built-in microwave/coffee cabinet for a streamlined workspace. A large island with seating flows into the dining and living areas, where vaulted ceilings and a gas log fireplace create an inviting centerpiece. The split layout includes two secondary bedrooms with a shared full bath and a spacious primary suite with a walk-in closet, soaking tub, and tile shower. Additional highlights include a stepless entry from the two-car garage, a built-in mudroom bench, covered patio, engineered septic, and individual well. A thoughtfully designed property offering privacy, style, and room to grow.
Contact an agent
Home facts
- Year built:2023
- Listing ID #:668950
- Added:18 day(s) ago
- Updated:September 19, 2025 at 04:56 PM
Rooms and interior
- Bedrooms:3
- Total bathrooms:2
- Full bathrooms:2
- Living area:2,919 sq. ft.
Heating and cooling
- Cooling:Central Air
- Heating:Electric, Heat Pump
Structure and exterior
- Year built:2023
- Building area:2,919 sq. ft.
- Lot area:4.79 Acres
Schools
- High school:Fort Defiance
- Middle school:S. Gordon Stewart
- Elementary school:North River
Utilities
- Water:Private, Well
Finances and disclosures
- Price:$579,900
- Price per sq. ft.:$198.66
- Tax amount:$2,411 (2024)
New listings near 2430 Fadley Rd
- New
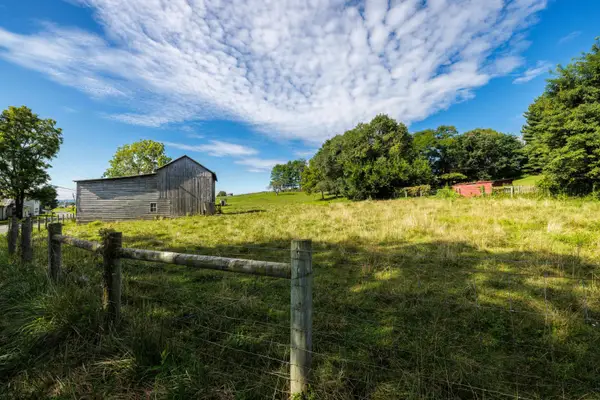 $99,900Active2.5 Acres
$99,900Active2.5 Acres8016 Rebel Ln, Bridgewater, VA 22812
MLS# 669543Listed by: OLD DOMINION REALTY INC - New
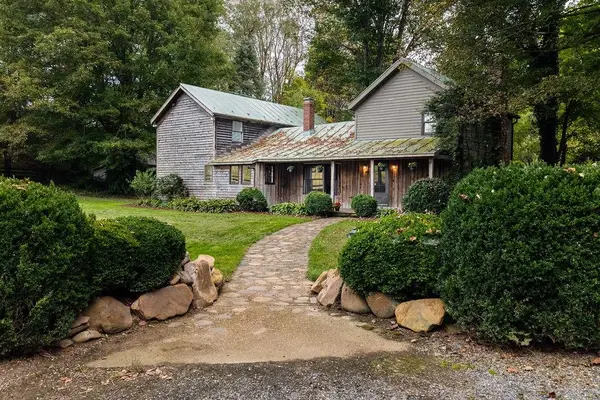 $599,900Active4 beds 3 baths3,924 sq. ft.
$599,900Active4 beds 3 baths3,924 sq. ft.8787 Thorny Branch Rd, Bridgewater, VA 22812
MLS# 669520Listed by: KLINE MAY REALTY - New
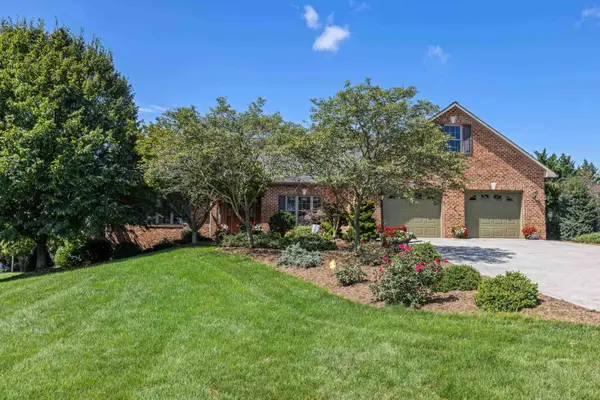 $699,900Active4 beds 4 baths6,672 sq. ft.
$699,900Active4 beds 4 baths6,672 sq. ft.1529 Mt Crawford Ave, Bridgewater, VA 22812
MLS# 669493Listed by: OLD DOMINION REALTY INC 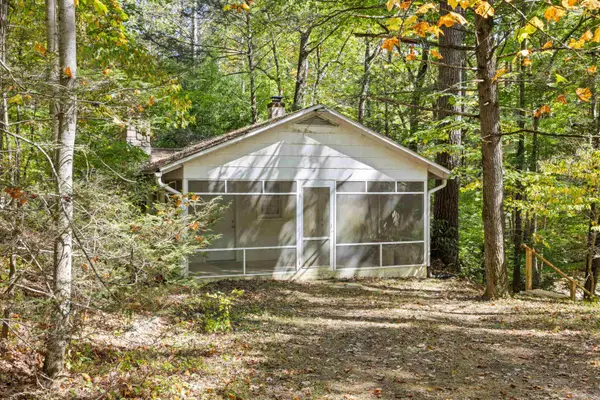 $150,000Pending2 beds 1 baths600 sq. ft.
$150,000Pending2 beds 1 baths600 sq. ft.9347 Hone Quarry Rd, Bridgewater, VA 22812
MLS# 669232Listed by: OLD DOMINION REALTY INC - AUGUSTA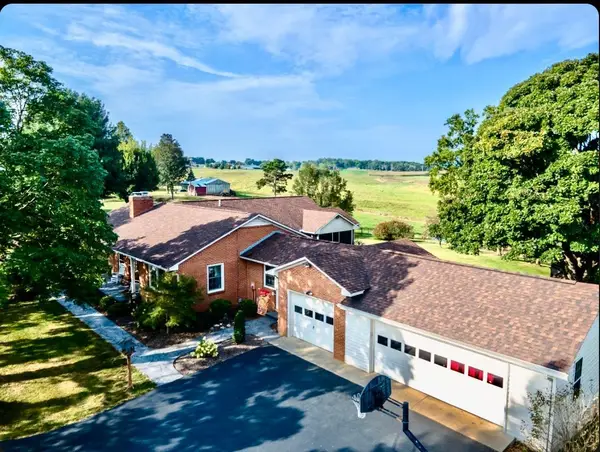 $675,000Active4 beds 4 baths4,183 sq. ft.
$675,000Active4 beds 4 baths4,183 sq. ft.2769 Airport Rd, Bridgewater, VA 22812
MLS# 669076Listed by: HOMETOWN REALTY GROUP $309,900Active3 beds 3 baths1,647 sq. ft.
$309,900Active3 beds 3 baths1,647 sq. ft.30 Field Ct, BRIDGEWATER, VA 22812
MLS# VARO2002562Listed by: NEST REALTY HARRISONBURG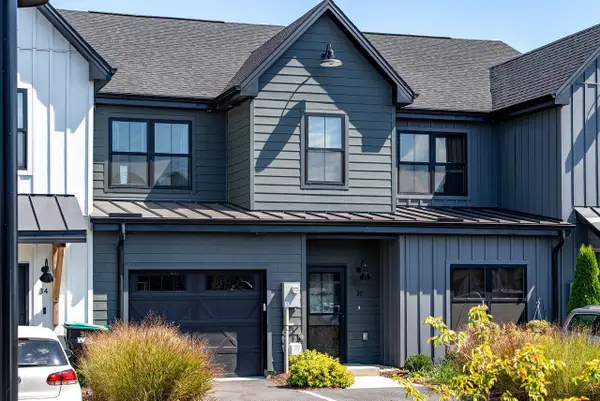 $309,900Active3 beds 3 baths1,953 sq. ft.
$309,900Active3 beds 3 baths1,953 sq. ft.30 Field Ct, Rockingham, VA 22812
MLS# 669015Listed by: NEST REALTY HARRISONBURG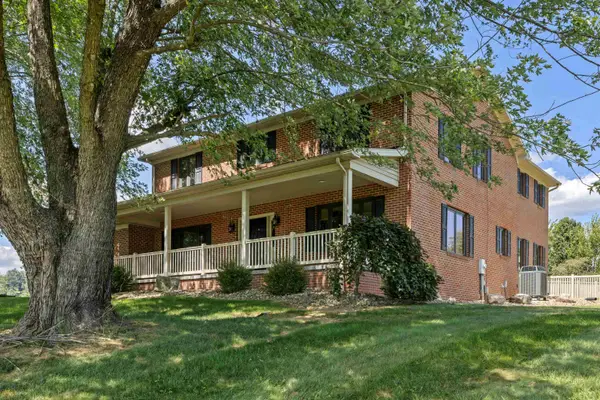 $739,900Active4 beds 3 baths4,820 sq. ft.
$739,900Active4 beds 3 baths4,820 sq. ft.3390 Spring Creek Rd, Bridgewater, VA 22812
MLS# 668761Listed by: OLD DOMINION REALTY INC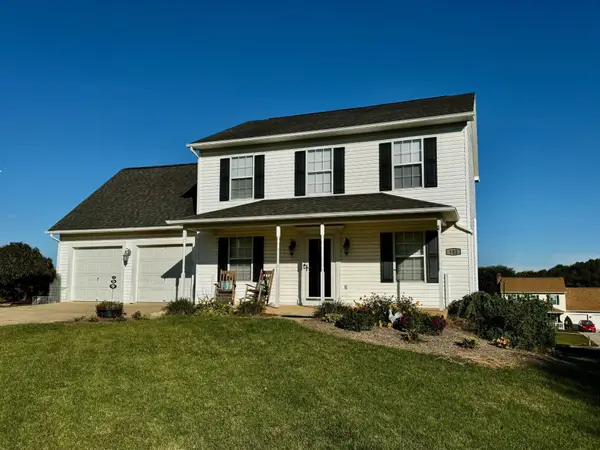 $470,000Active4 beds 4 baths2,526 sq. ft.
$470,000Active4 beds 4 baths2,526 sq. ft.102 Bridgeport Dr, Bridgewater, VA 22812
MLS# 668706Listed by: HERITAGE REAL ESTATE CO
