259 Dylan Cir, Bridgewater, VA 22812
Local realty services provided by:Better Homes and Gardens Real Estate Pathways
259 Dylan Cir,Bridgewater, VA 22812
$368,000
- 4 Beds
- 3 Baths
- - sq. ft.
- Single family
- Sold
Listed by: logan evans
Office: funkhouser real estate group
MLS#:669856
Source:CHARLOTTESVILLE
Sorry, we are unable to map this address
Price summary
- Price:$368,000
About this home
Welcome to 259 Dylan Circle! Nestled in the heart of one of the Shenandoah Valley’s most desirable small towns, this well-maintained, one-owner home is located in the tucked-away neighborhood of Parkside Village, conveniently adjacent to Oakdale Park. The home features fresh interior paint, generously sized bedrooms on the second floor, and a versatile upstairs bonus room ideal for a home gym, recreation space, or additional living area. The kitchen is outfitted with quartz countertops, updated light fixtures, and modern finishes throughout. Custom shelving has been thoughtfully added to every closet, as well as the garage, providing ample storage and organization. Step outside to a private fenced backyard retreat, complete with multiple raised garden beds and a relaxing outdoor sauna, making it a perfect place for gardening, entertaining, or simply unwinding. Centrally located within Bridgewater, this home offers easy access to a wide variety of amenities, including local restaurants, shops, grocery stores, the Sipe Center, golf, ice skating, numerous parks, trails, and so much more. Come discover everything this beautiful home and the welcoming Bridgewater Community have to offer. Call today!!
Contact an agent
Home facts
- Year built:2018
- Listing ID #:669856
- Added:47 day(s) ago
- Updated:November 15, 2025 at 07:14 AM
Rooms and interior
- Bedrooms:4
- Total bathrooms:3
- Full bathrooms:2
- Half bathrooms:1
Heating and cooling
- Cooling:Central Air, Window Units
- Heating:Heat Pump
Structure and exterior
- Year built:2018
Schools
- High school:Turner Ashby
- Middle school:Wilbur S. Pence
- Elementary school:John Wayland
Utilities
- Water:Public
- Sewer:Public Sewer
Finances and disclosures
- Price:$368,000
- Tax amount:$2,060 (2025)
New listings near 259 Dylan Cir
- New
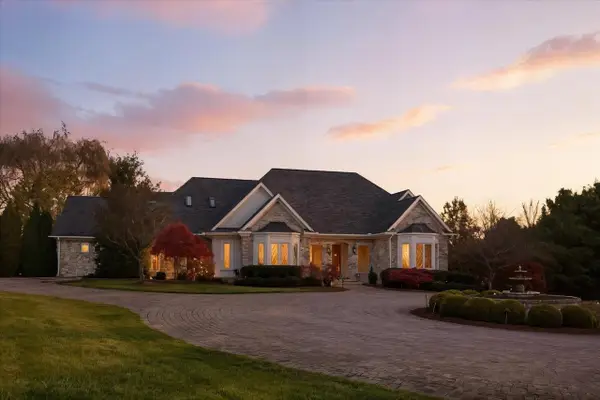 $1,300,000Active5 beds 6 baths6,683 sq. ft.
$1,300,000Active5 beds 6 baths6,683 sq. ft.2223 Airport Rd, Bridgewater, VA 22812
MLS# 671275Listed by: REAL BROKER LLC 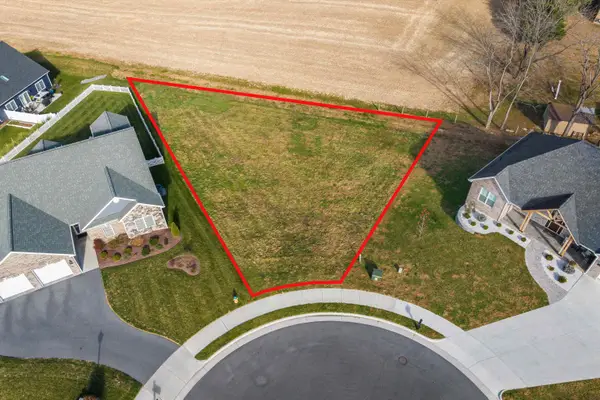 $129,900Pending0.34 Acres
$129,900Pending0.34 AcresTurbine Ln, Bridgewater, VA 22812
MLS# 671155Listed by: VALLEY REALTY ASSOCIATES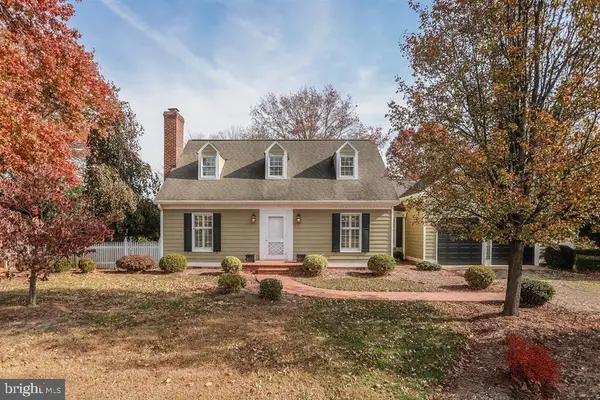 $400,000Pending3 beds 3 baths1,764 sq. ft.
$400,000Pending3 beds 3 baths1,764 sq. ft.4216 Countryside Dr, BRIDGEWATER, VA 22812
MLS# VARO2002728Listed by: OLD DOMINION REALTY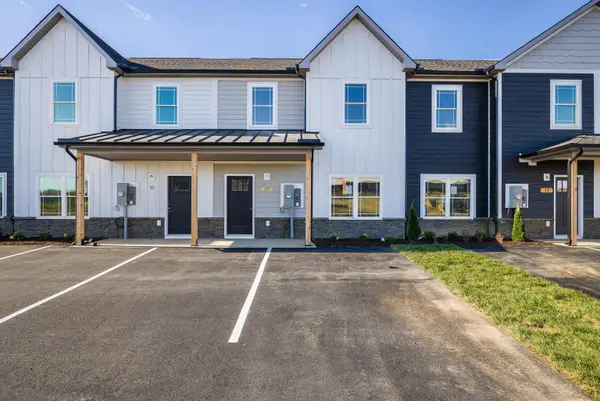 $299,900Active3 beds 3 baths1,565 sq. ft.
$299,900Active3 beds 3 baths1,565 sq. ft.17 Barnyard Cir, Bridgewater, VA 22812
MLS# 671055Listed by: CONNEXA REAL ESTATE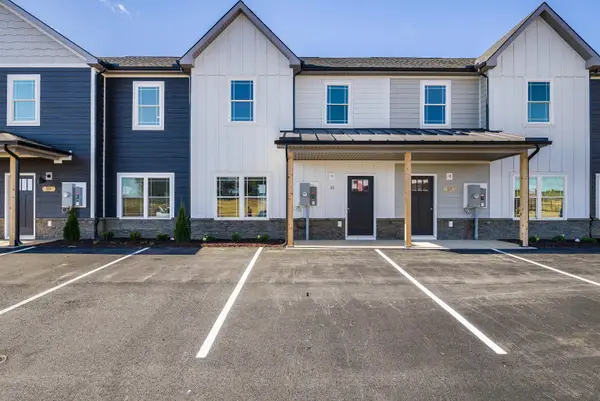 $306,778Active3 beds 3 baths1,565 sq. ft.
$306,778Active3 beds 3 baths1,565 sq. ft.21 Barnyard Cir, Bridgewater, VA 22812
MLS# 671056Listed by: CONNEXA REAL ESTATE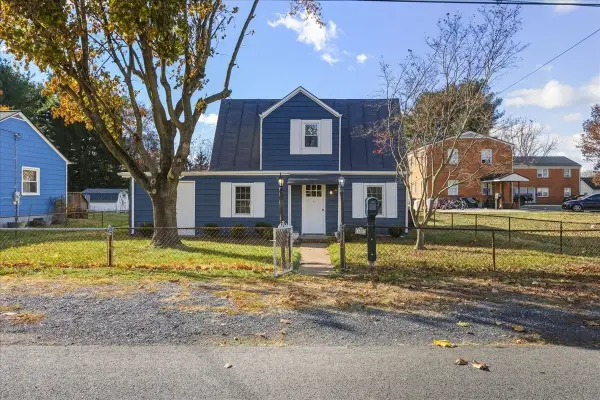 $249,900Active3 beds 2 baths1,278 sq. ft.
$249,900Active3 beds 2 baths1,278 sq. ft.410 Bruce St, Bridgewater, VA 22812
MLS# 670989Listed by: REAL BROKER LLC- Open Sun, 12 to 3pm
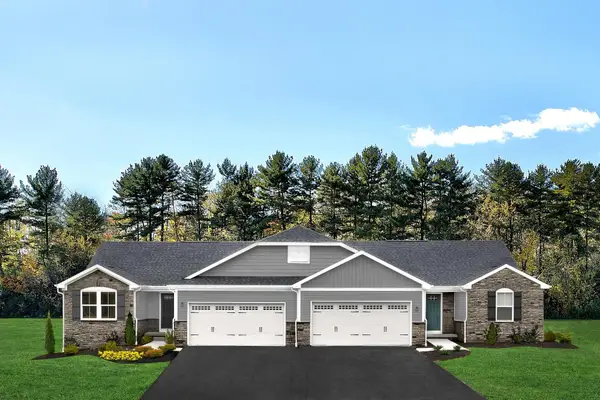 $317,990Active3 beds 2 baths1,776 sq. ft.
$317,990Active3 beds 2 baths1,776 sq. ft.115 Obsidian Terr, Rockingham, VA 22801
MLS# 670986Listed by: KLINE MAY REALTY - Open Sun, 12 to 3pm
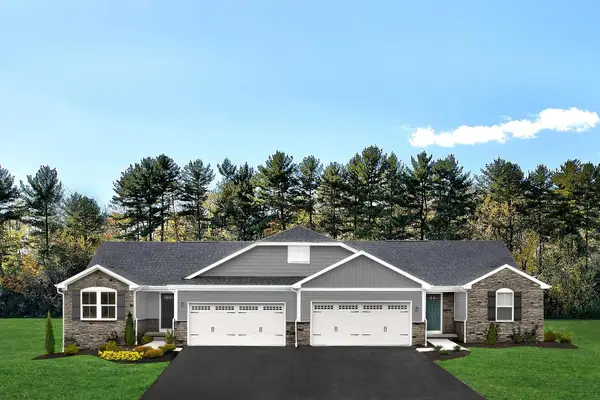 $357,990Active3 beds 2 baths3,732 sq. ft.
$357,990Active3 beds 2 baths3,732 sq. ft.208 Obsidian Terr, Rockingham, VA 22801
MLS# 670987Listed by: KLINE MAY REALTY 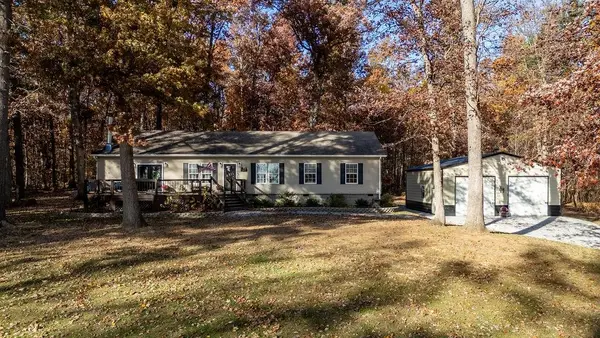 $400,000Pending3 beds 3 baths1,788 sq. ft.
$400,000Pending3 beds 3 baths1,788 sq. ft.333 Bridgewater Rd, Bridgewater, VA 22812
MLS# 670801Listed by: NEST REALTY GROUP STAUNTON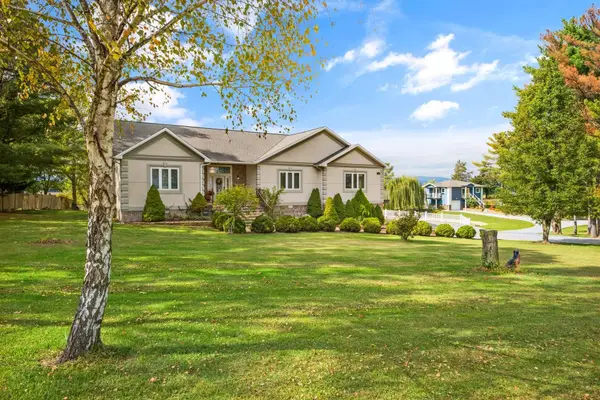 $997,000Active5 beds 6 baths6,192 sq. ft.
$997,000Active5 beds 6 baths6,192 sq. ft.76 Centerville Rd, Bridgewater, VA 22812
MLS# 670042Listed by: NEST REALTY HARRISONBURG
