Address Withheld By Seller, Bridgewater, VA 22812
Local realty services provided by:Better Homes and Gardens Real Estate Pathways
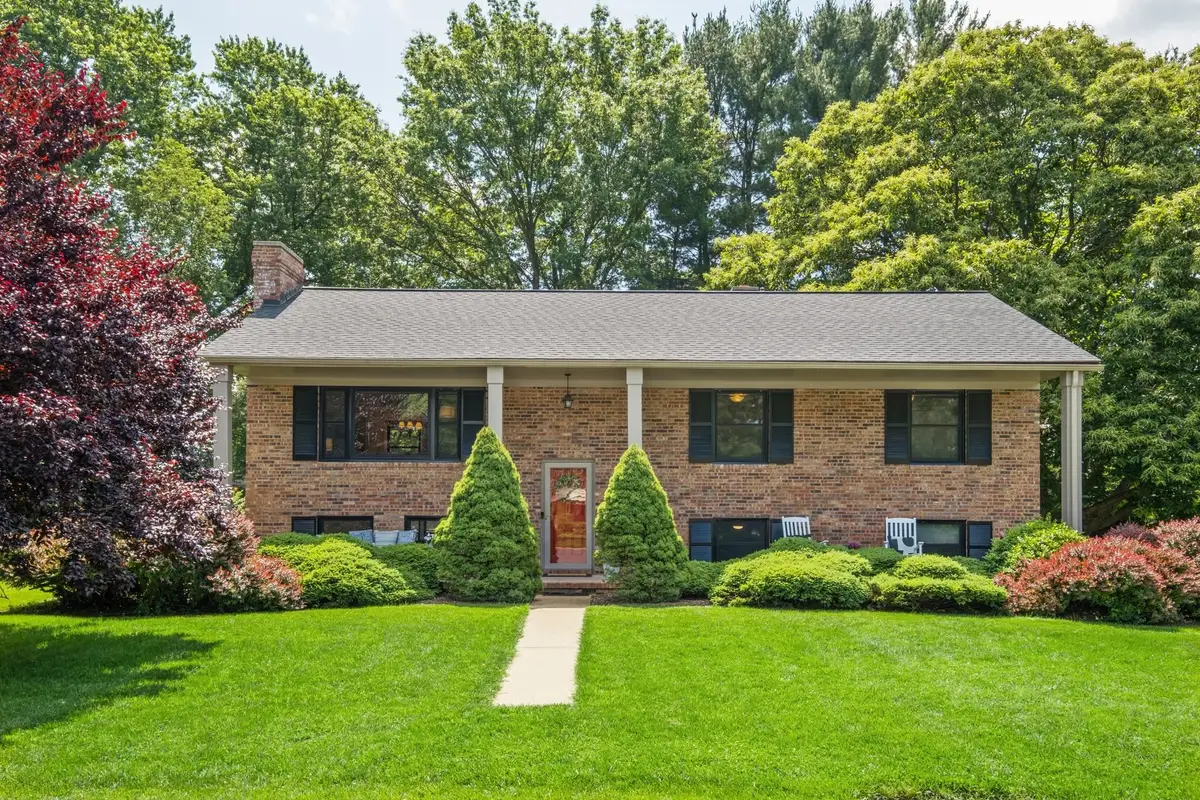
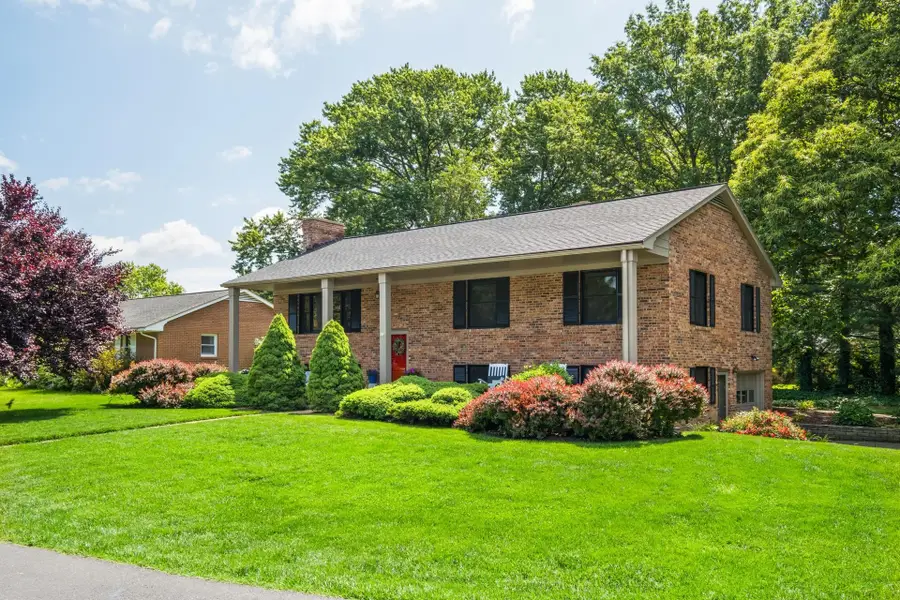
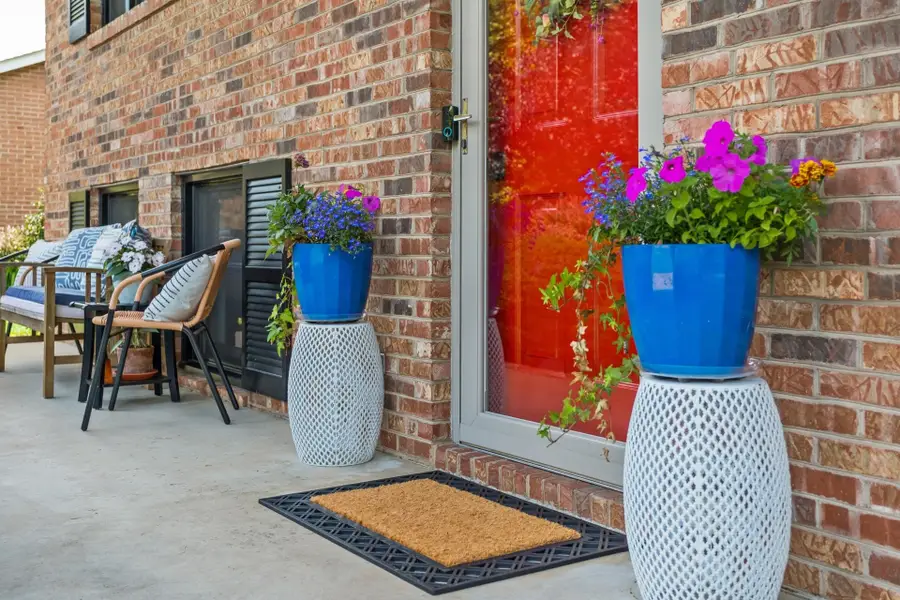
Address Withheld By Seller,Bridgewater, VA 22812
$475,000
- 4 Beds
- 3 Baths
- 2,646 sq. ft.
- Single family
- Pending
Listed by:angela eversole
Office:nest realty harrisonburg
MLS#:665729
Source:CHARLOTTESVILLE
Sorry, we are unable to map this address
Price summary
- Price:$475,000
- Price per sq. ft.:$179.52
About this home
Discover the perfect blend of modern comfort & timeless charm in this beautifully renovated 4 bd/2.5 bath home, ideally situated on a spacious corner lot in one of the area's most desirable neighborhoods. Thoughtfully updated, this house features stylish finishes w/quartzite countertops & all new appliances in 2022, Renewal by Anderson replacement windows & custom window treatments (2022) that enhance the homes interior & exterior providing light-filled living spaces, & a layout designed for everyday living & effortless entertaining. Step outside & enjoy the vibrant community, where tree lined streets lead to a variety of scenic parks, playgrounds, & local amenities including (golf, performances at Sipe Center, pickleball & much more) moments from your door. Whether you're relaxing on the inviting front porch, hosting gatherings in the large yard, or exploring nearby green spaces, you'll love the lifestyle this location offers. Don't miss this move-in-ready gem in a truly special neighborhood! Additional upgrades: Water Softener System 2024, Wyze Doorbell 2025, Invisible Dog Fence 2022, 100 amp sub panel, roof, gutters , gutter guards, & exterior paint in 2020, New carpet & new interior paint 2021, 100 amp subpanel, plus more
Contact an agent
Home facts
- Year built:1975
- Listing Id #:665729
- Added:63 day(s) ago
- Updated:August 15, 2025 at 07:37 AM
Rooms and interior
- Bedrooms:4
- Total bathrooms:3
- Full bathrooms:2
- Half bathrooms:1
- Living area:2,646 sq. ft.
Heating and cooling
- Cooling:Central Air
- Heating:Hot Water, Oil
Structure and exterior
- Year built:1975
- Building area:2,646 sq. ft.
- Lot area:0.44 Acres
Schools
- High school:Turner Ashby
- Middle school:Wilbur S. Pence
- Elementary school:John Wayland
Utilities
- Water:Public
- Sewer:Public Sewer
Finances and disclosures
- Price:$475,000
- Price per sq. ft.:$179.52
- Tax amount:$1,946 (2024)
New listings near 22812
- New
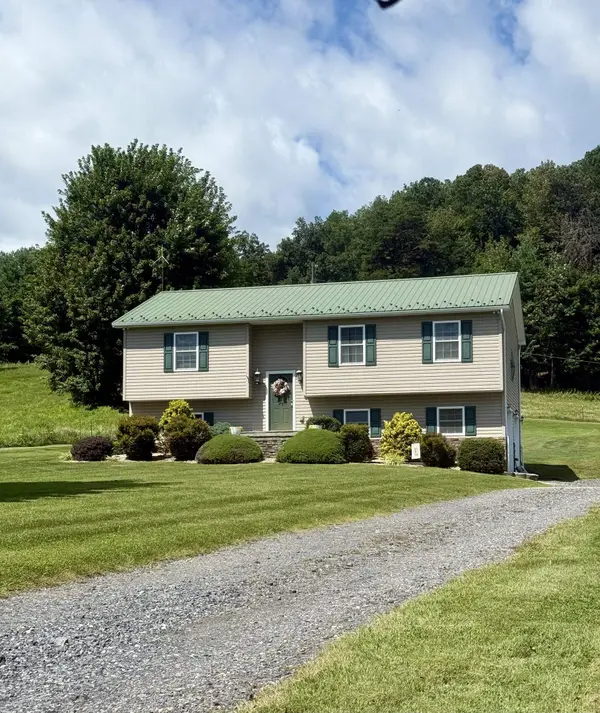 $395,000Active3 beds 3 baths2,385 sq. ft.
$395,000Active3 beds 3 baths2,385 sq. ft.Address Withheld By Seller, Bridgewater, VA 22812
MLS# 667800Listed by: HOMETOWN REALTY GROUP 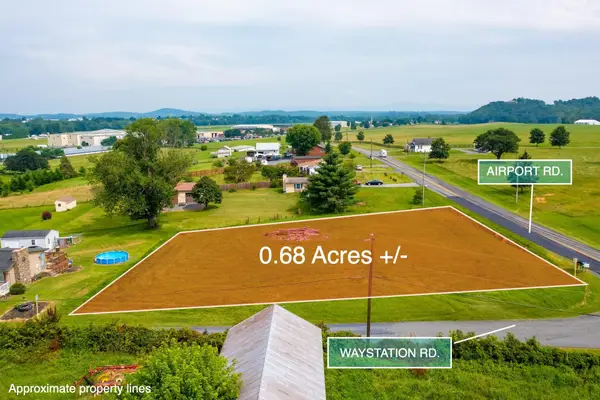 $105,000Pending0.68 Acres
$105,000Pending0.68 AcresAddress Withheld By Seller, Bridgewater, VA 22812
MLS# 667693Listed by: NEST REALTY HARRISONBURG $519,000Pending4 beds 3 baths2,920 sq. ft.
$519,000Pending4 beds 3 baths2,920 sq. ft.111 Mirandy Ct, BRIDGEWATER, VA 22812
MLS# VARO2002472Listed by: OLD DOMINION REALTY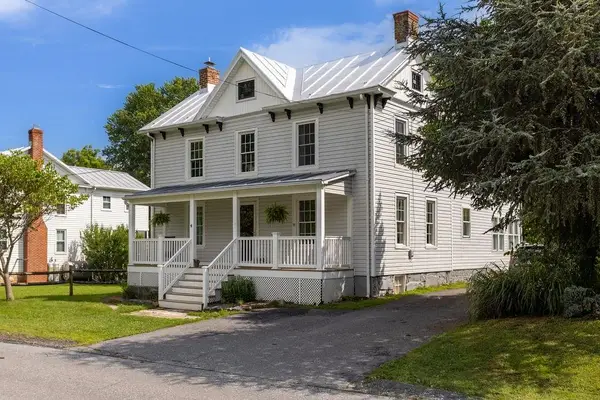 $409,900Pending4 beds 2 baths2,237 sq. ft.
$409,900Pending4 beds 2 baths2,237 sq. ft.Address Withheld By Seller, Bridgewater, VA 22812
MLS# 667470Listed by: LONG & FOSTER REAL ESTATE INC STAUNTON/WAYNESBORO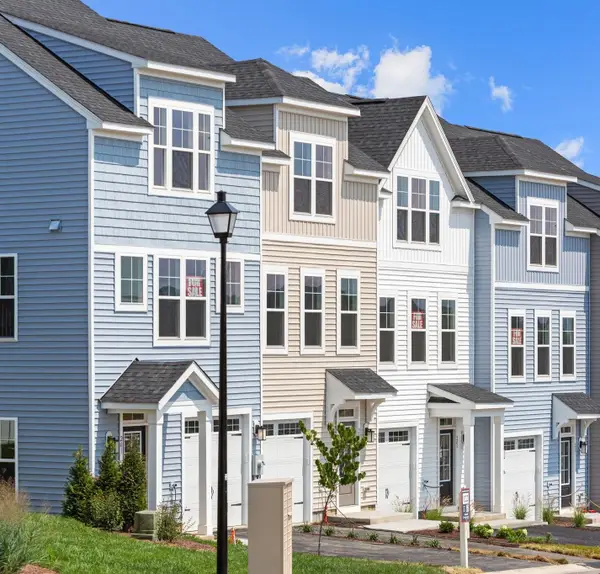 $384,900Active3 beds 4 baths2,300 sq. ft.
$384,900Active3 beds 4 baths2,300 sq. ft.Address Withheld By Seller, Bridgewater, VA 22812
MLS# 665833Listed by: RE/MAX DISTINCTIVE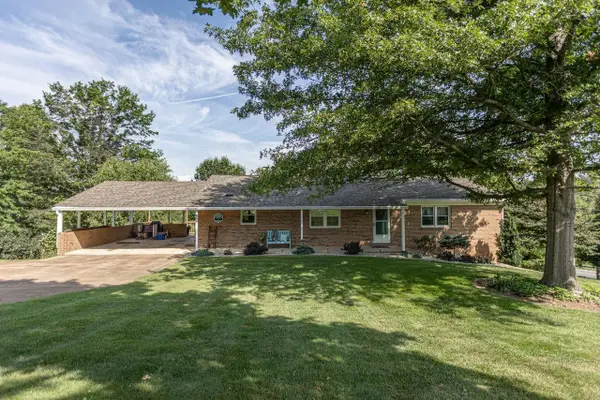 $464,000Pending4 beds 3 baths3,584 sq. ft.
$464,000Pending4 beds 3 baths3,584 sq. ft.Address Withheld By Seller, Bridgewater, VA 22812
MLS# 667429Listed by: KLINE MAY REALTY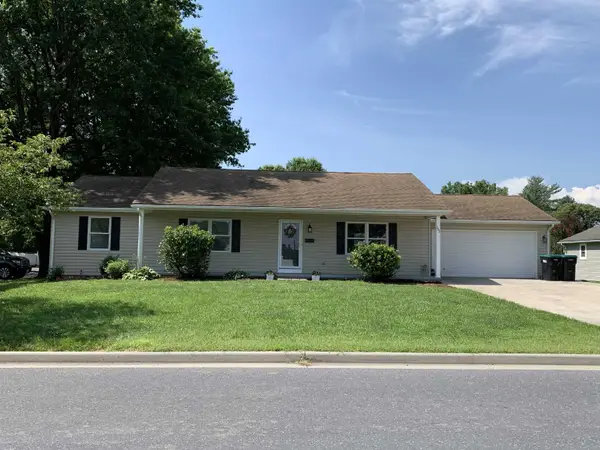 $384,900Active3 beds 2 baths2,912 sq. ft.
$384,900Active3 beds 2 baths2,912 sq. ft.Address Withheld By Seller, Bridgewater, VA 22812
MLS# 667424Listed by: OLD DOMINION REALTY CROSSROADS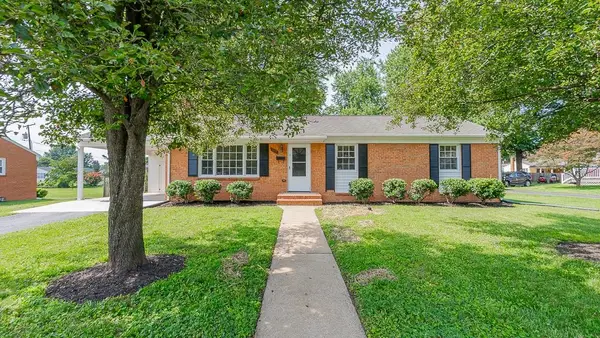 $389,900Active3 beds 2 baths2,522 sq. ft.
$389,900Active3 beds 2 baths2,522 sq. ft.Address Withheld By Seller, Bridgewater, VA 22812
MLS# 667233Listed by: REAL BROKER LLC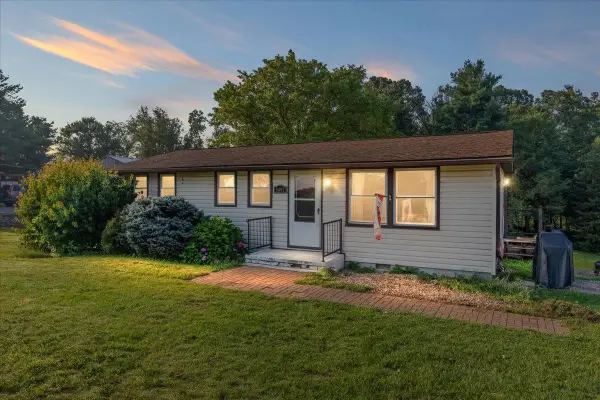 $170,000Pending3 beds 1 baths1,920 sq. ft.
$170,000Pending3 beds 1 baths1,920 sq. ft.Address Withheld By Seller, Bridgewater, VA 22812
MLS# 667198Listed by: HOMEGROWN REAL ESTATE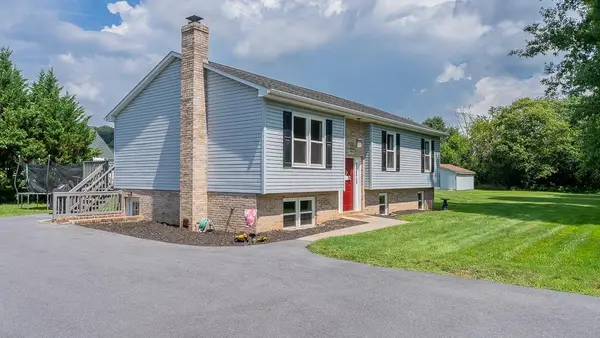 $394,900Pending5 beds 3 baths2,852 sq. ft.
$394,900Pending5 beds 3 baths2,852 sq. ft.Address Withheld By Seller, Bridgewater, VA 22812
MLS# 666888Listed by: REAL BROKER LLC
