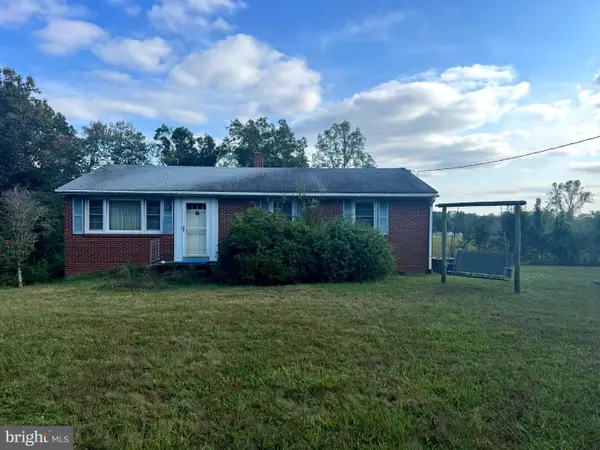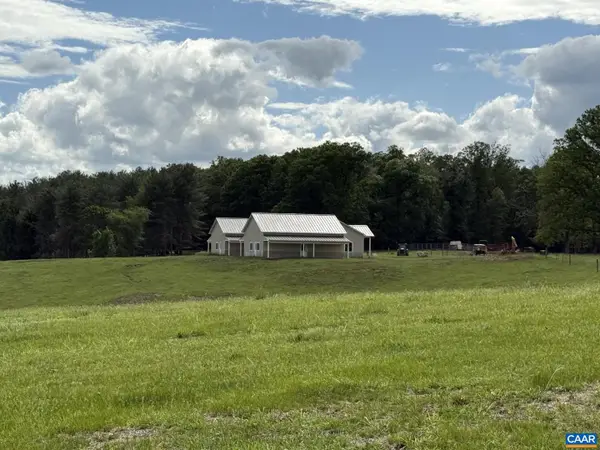38 Coop Rd, Brightwood, VA 22715
Local realty services provided by:Better Homes and Gardens Real Estate Community Realty
38 Coop Rd,Brightwood, VA 22715
$410,000
- 3 Beds
- 2 Baths
- 1,720 sq. ft.
- Single family
- Pending
Listed by:jordan muirhead
Office:samson properties
MLS#:VAMA2002332
Source:BRIGHTMLS
Price summary
- Price:$410,000
- Price per sq. ft.:$238.37
About this home
Discover the ease of SINGLE-LEVEL LIVING in scenic Madison County, featuring a main-floor laundry and a primary suite with dual closets and a private bathroom. Embrace the serene allure of rural life in this charming Cape Cod-style home, set on a sprawling 3.14-acre lot with ample space for an additional structure like a barn or detached garage, accessible via a road-front entrance. The home boasts a durable metal roof and a welcoming front porch that exudes warmth. Inside, freshly painted walls showcase the home’s timeless appeal, with authentic wood pocket doors and vintage hardware separating the living and dining areas. The expansive kitchen, complete with gas cooking and large windows, offers picturesque views of the backyard. A newly added second full bathroom on the main floor enhances comfort and functionality. Upstairs, you’ll find two cozy bedrooms connected by a versatile BONUS room. Nestled in privacy, the property is surrounded by towering trees, including a mature mulberry and fig tree, creating a scenic retreat for outdoor relaxation. Additional features include a spacious storage shed and an extra outbuilding. Located just outside the quaint village of Brightwood, this home shares a driveway and offers easy access to Route 29. *Recently upgraded septic system!
Contact an agent
Home facts
- Year built:1950
- Listing ID #:VAMA2002332
- Added:65 day(s) ago
- Updated:October 01, 2025 at 07:32 AM
Rooms and interior
- Bedrooms:3
- Total bathrooms:2
- Full bathrooms:2
- Living area:1,720 sq. ft.
Heating and cooling
- Cooling:Central A/C
- Heating:Electric, Forced Air
Structure and exterior
- Roof:Metal
- Year built:1950
- Building area:1,720 sq. ft.
- Lot area:3.14 Acres
Utilities
- Water:Private, Well
- Sewer:On Site Septic
Finances and disclosures
- Price:$410,000
- Price per sq. ft.:$238.37
- Tax amount:$1,272 (2024)
New listings near 38 Coop Rd
- New
 $325,000Active3 beds 1 baths2,016 sq. ft.
$325,000Active3 beds 1 baths2,016 sq. ft.5424 N Seminole Trl, BRIGHTWOOD, VA 22715
MLS# VAMA2002464Listed by: ASCENDANCY REALTY LLC  $1,250,000Pending4 beds 4 baths1,980 sq. ft.
$1,250,000Pending4 beds 4 baths1,980 sq. ft.409 Cook Mountain Dr, BRIGHTWOOD, VA 22715
MLS# VAMA2002342Listed by: REAL BROKER, LLC $1,250,000Pending4 beds 4 baths1,980 sq. ft.
$1,250,000Pending4 beds 4 baths1,980 sq. ft.409 Cook Mountain Dr, BRIGHTWOOD, VA 22715
MLS# VAMA2002340Listed by: REAL BROKER, LLC $1,275,000Active-- beds 1 baths1,616 sq. ft.
$1,275,000Active-- beds 1 baths1,616 sq. ft.545 Old Homeplace Ln, BRIGHTWOOD, VA 22715
MLS# 664102Listed by: HOWARD HANNA ROY WHEELER REALTY - CHARLOTTESVILLE $288,000Active4 beds 2 baths3,152 sq. ft.
$288,000Active4 beds 2 baths3,152 sq. ft.273 & 299 Ridgeview, MADISON, VA 22727
MLS# VAMA2001848Listed by: MONTAGUE, MILLER & COMPANY $79,900Pending5.85 Acres
$79,900Pending5.85 AcresLarkins Mill Ln, Brightwood, VA 22715
MLS# 1000075931Listed by: GRAYSTONE REALTY LLC
