10146 Elgin Way, Bristow, VA 20136
Local realty services provided by:Better Homes and Gardens Real Estate Reserve
Listed by:courtney stone
Office:pearson smith realty llc.
MLS#:VAPW2105460
Source:BRIGHTMLS
Price summary
- Price:$547,000
- Price per sq. ft.:$232.37
- Monthly HOA dues:$144
About this home
🎃 Stop by… if you dare! 👻 Our Haunted Open House, October 31st from 5pm to 7pm, is full of spooky surprises, sweet treats, and homes that’ll raise your spirits! Welcome to 10146 Elgin Way in Bristow, Virginia — a beautifully updated 3-bedroom, 2.5-bath townhome offering modern comfort, flexible living spaces, and an easy-to-love layout.
The lower level is perfect as a rec room, play space, home office, or gym. Fresh carpet on the main level, stairs, and basement gives the home an inviting, move-in-ready vibe, and access to the powder room and the fenced back yard make this a wonderful space to relax.
Upstairs you’ll find the heart of the home. A renovated kitchen that shines with contemporary finishes and flows effortlessly into the dining and the sun-soaked bump-out. This additional space creates the sweetest spot for morning coffee, plant babies, or an extra cozy lounge nook and gives you access to the back deck with a treelined view. Finally, a large living room with oversized windows completes this level.
On the top floor, you’ll find three comfortable bedrooms, including a serene primary suite. Both upstairs bathrooms have been thoughtfully updated with glass shower doors, new tile and new fixtures, giving the whole level a clean, fresh, modern feel.
Outside, enjoy a low-maintenance lifestyle with easy access to neighborhood amenities such as two community pools, multiple playgrounds, and winding nature trails. The neighborhood is just a short distance from the best of Gainesville with popular shops, delicious dining, and multiple commuter routes for easy access to all of Northern Virginia.
This is the perfect blend of comfort, style, and convenience — ready to welcome its next happy owner.
Welcome home! 🏡💛
Contact an agent
Home facts
- Year built:2000
- Listing ID #:VAPW2105460
- Added:6 day(s) ago
- Updated:November 04, 2025 at 02:46 PM
Rooms and interior
- Bedrooms:3
- Total bathrooms:3
- Full bathrooms:2
- Half bathrooms:1
- Living area:2,354 sq. ft.
Heating and cooling
- Cooling:Ceiling Fan(s), Central A/C
- Heating:Forced Air, Natural Gas
Structure and exterior
- Year built:2000
- Building area:2,354 sq. ft.
- Lot area:0.04 Acres
Utilities
- Water:Public
- Sewer:Public Sewer
Finances and disclosures
- Price:$547,000
- Price per sq. ft.:$232.37
- Tax amount:$4,628 (2025)
New listings near 10146 Elgin Way
- Coming Soon
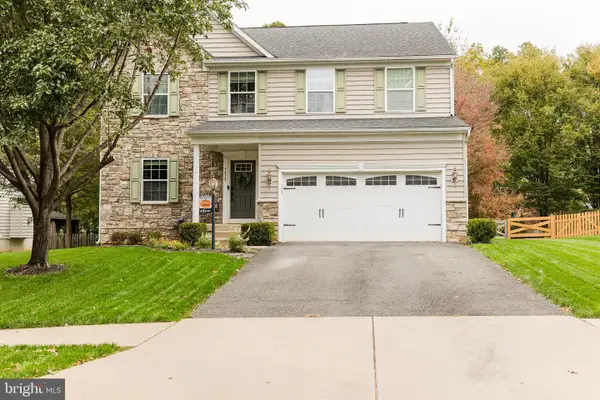 $875,000Coming Soon4 beds 5 baths
$875,000Coming Soon4 beds 5 baths9478 Merrimont Trace Cir, BRISTOW, VA 20136
MLS# VAPW2107188Listed by: CENTURY 21 NEW MILLENNIUM - Coming Soon
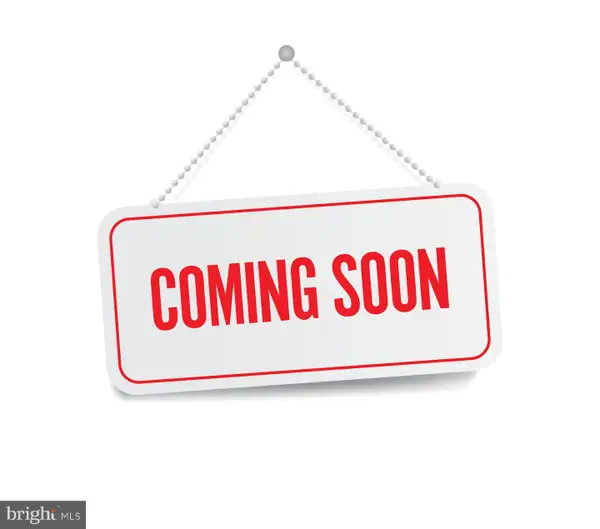 $689,900Coming Soon3 beds 4 baths
$689,900Coming Soon3 beds 4 baths12204 Hoop Ct, BRISTOW, VA 20136
MLS# VAPW2107160Listed by: PEARSON SMITH REALTY, LLC  $749,900Pending4 beds 3 baths2,194 sq. ft.
$749,900Pending4 beds 3 baths2,194 sq. ft.10428 Golden Aster Ct, BRISTOW, VA 20136
MLS# VAPW2106852Listed by: RE/MAX GATEWAY- New
 $615,000Active4 beds 3 baths2,113 sq. ft.
$615,000Active4 beds 3 baths2,113 sq. ft.9475 Sarah Mill Ter, BRISTOW, VA 20136
MLS# VAPW2106934Listed by: JASON MITCHELL GROUP - New
 $525,000Active3 beds 4 baths2,064 sq. ft.
$525,000Active3 beds 4 baths2,064 sq. ft.9061 Slate Stone Loop, BRISTOW, VA 20136
MLS# VAPW2106842Listed by: AT YOUR SERVICE REALTY 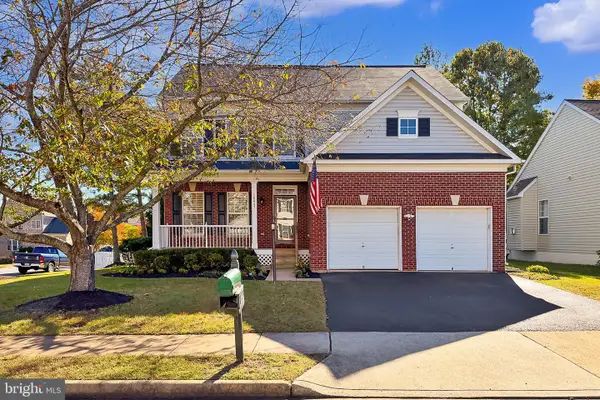 $774,900Pending5 beds 4 baths3,589 sq. ft.
$774,900Pending5 beds 4 baths3,589 sq. ft.10047 Naughton Ct, BRISTOW, VA 20136
MLS# VAPW2105872Listed by: SAMSON PROPERTIES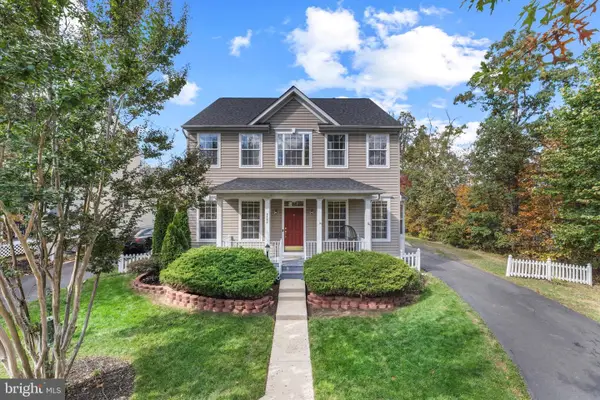 $710,000Active4 beds 4 baths2,776 sq. ft.
$710,000Active4 beds 4 baths2,776 sq. ft.9758 Tombreck Ct, BRISTOW, VA 20136
MLS# VAPW2106594Listed by: PEARSON SMITH REALTY LLC $987,000Pending5 beds 6 baths5,069 sq. ft.
$987,000Pending5 beds 6 baths5,069 sq. ft.13610 Newtonmore Pl, BRISTOW, VA 20136
MLS# VAPW2106614Listed by: COLDWELL BANKER REALTY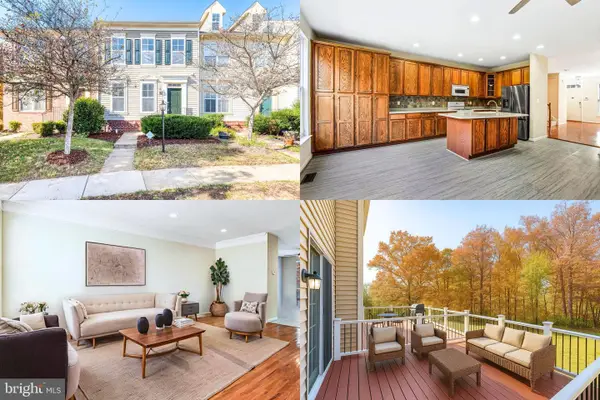 $600,000Active4 beds 4 baths2,520 sq. ft.
$600,000Active4 beds 4 baths2,520 sq. ft.9073 Ribbon Falls Loop, BRISTOW, VA 20136
MLS# VAPW2106444Listed by: KELLER WILLIAMS REALTY
