10428 Golden Aster Ct, Bristow, VA 20136
Local realty services provided by:Better Homes and Gardens Real Estate Maturo
10428 Golden Aster Ct,Bristow, VA 20136
$749,900
- 4 Beds
- 3 Baths
- 2,194 sq. ft.
- Single family
- Pending
Listed by:james l gaskill
Office:re/max gateway
MLS#:VAPW2106852
Source:BRIGHTMLS
Price summary
- Price:$749,900
- Price per sq. ft.:$341.8
- Monthly HOA dues:$95
About this home
Welcome to this WONDERFUL Home on a Corner Cul-de-sac Lot in the LOVELY Community of Avendale * ONLY 6 Years Old & still feels LIKE NEW with BRAND NEW Plush Carpet Upstairs & FRESH NEUTRAL Paint Throughout * The BRIGHT OPEN Layout offers OVER 3,100 Square Feet on 3 Levels * High Ceilings from Top to Bottom as well as MODERN Design & Wide-plank LVP across the Main Level * VERSATILE Flex Room off the Foyer makes a GREAT Home Office, Play Room or Formal Dining Room * The BIG BRIGHT Kitchen is completely OPEN to the Family Room & features AMPLE Work & Storage Space, a SUNNY Bump-out Dining Area & a Double Door Pantry with Possible Coffee Bar Area Nearby * HANDSOME Espresso Cabinetry is highlighted by Granite Countertops & Stainless Appliances * LARGE Island boasts a Breakfast Bar & is perfect for Entertaining * The Family Room provides EXCELLENT Gathering Space with a COZY Gas Fireplace & easy access to the Stairs to the Upper Level as well as the Mud Room & Garage * The Upper Level features BRAND NEW Plush Carpet & 9’ Ceilings * The SPACIOUS Primary Bedroom has DUAL Walk-in Closets & a Tiled LUXURY Bath * 3 Nice-sized Bedrooms share a ROOMY Full Bath in the Hallway * HANDY Upper Level Laundry Room * The Unfinished Lower Level offers ENDLESS Possibilities & ABUNDANT Storage Space with a Walk-up Exit to the Rear Yard, Rough-in for a Full Bath & some Framing already done * Enjoy Relaxing & Outdoor Entertaining on the Trex Deck & Paver Patio in the PRIVATE Fenced Rear Yard * Neighborhood Amenities include Walking Paths, Tot Lot, Sport Courts & even a Dog Park * Close to Shopping, Restaurants, VRE Train Station & Major Commuter Routes
Contact an agent
Home facts
- Year built:2019
- Listing ID #:VAPW2106852
- Added:6 day(s) ago
- Updated:November 05, 2025 at 04:38 AM
Rooms and interior
- Bedrooms:4
- Total bathrooms:3
- Full bathrooms:2
- Half bathrooms:1
- Living area:2,194 sq. ft.
Heating and cooling
- Cooling:Central A/C
- Heating:Forced Air, Natural Gas
Structure and exterior
- Year built:2019
- Building area:2,194 sq. ft.
- Lot area:0.18 Acres
Schools
- High school:BRENTSVILLE
- Middle school:NOKESVILLE
- Elementary school:NOKESVILLE
Utilities
- Water:Public
- Sewer:Public Sewer
Finances and disclosures
- Price:$749,900
- Price per sq. ft.:$341.8
- Tax amount:$6,367 (2025)
New listings near 10428 Golden Aster Ct
- Coming Soon
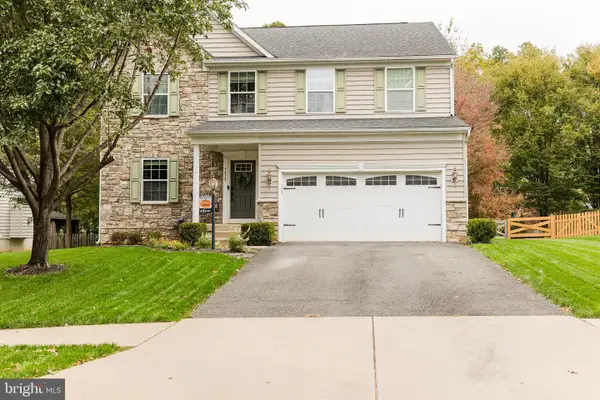 $875,000Coming Soon4 beds 5 baths
$875,000Coming Soon4 beds 5 baths9478 Merrimont Trace Cir, BRISTOW, VA 20136
MLS# VAPW2107188Listed by: CENTURY 21 NEW MILLENNIUM - Coming Soon
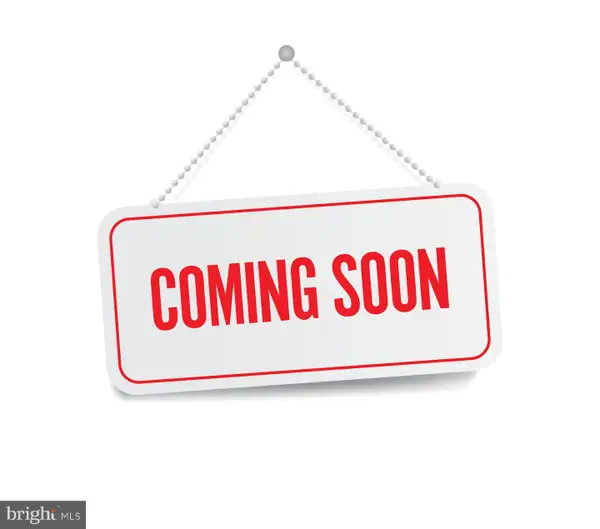 $689,900Coming Soon3 beds 4 baths
$689,900Coming Soon3 beds 4 baths12204 Hoop Ct, BRISTOW, VA 20136
MLS# VAPW2107160Listed by: PEARSON SMITH REALTY, LLC - New
 $615,000Active4 beds 3 baths2,113 sq. ft.
$615,000Active4 beds 3 baths2,113 sq. ft.9475 Sarah Mill Ter, BRISTOW, VA 20136
MLS# VAPW2106934Listed by: JASON MITCHELL GROUP - New
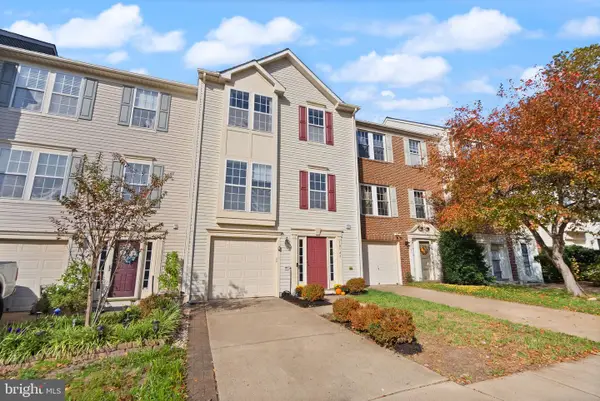 $547,000Active3 beds 3 baths2,354 sq. ft.
$547,000Active3 beds 3 baths2,354 sq. ft.10146 Elgin Way, BRISTOW, VA 20136
MLS# VAPW2105460Listed by: PEARSON SMITH REALTY LLC - New
 $525,000Active3 beds 4 baths2,064 sq. ft.
$525,000Active3 beds 4 baths2,064 sq. ft.9061 Slate Stone Loop, BRISTOW, VA 20136
MLS# VAPW2106842Listed by: AT YOUR SERVICE REALTY 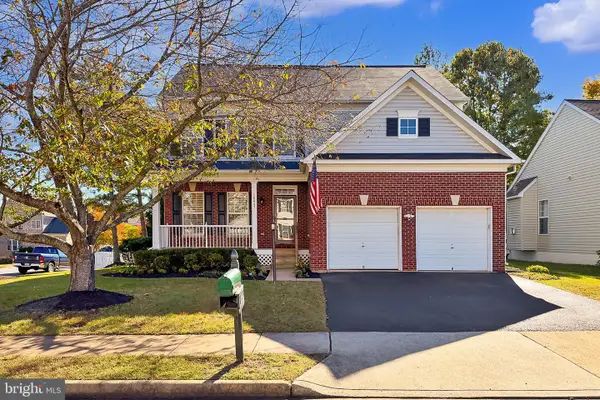 $774,900Pending5 beds 4 baths3,589 sq. ft.
$774,900Pending5 beds 4 baths3,589 sq. ft.10047 Naughton Ct, BRISTOW, VA 20136
MLS# VAPW2105872Listed by: SAMSON PROPERTIES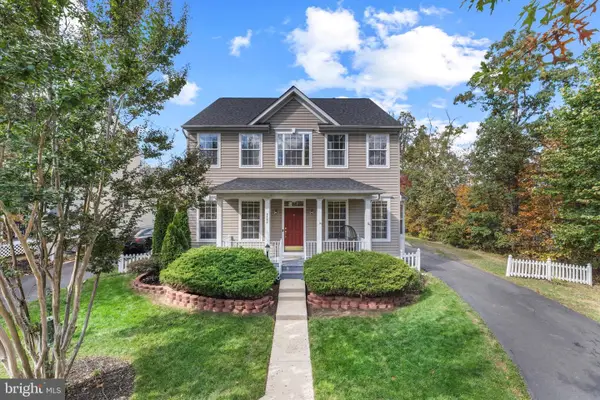 $710,000Active4 beds 4 baths2,776 sq. ft.
$710,000Active4 beds 4 baths2,776 sq. ft.9758 Tombreck Ct, BRISTOW, VA 20136
MLS# VAPW2106594Listed by: PEARSON SMITH REALTY LLC $987,000Pending5 beds 6 baths5,069 sq. ft.
$987,000Pending5 beds 6 baths5,069 sq. ft.13610 Newtonmore Pl, BRISTOW, VA 20136
MLS# VAPW2106614Listed by: COLDWELL BANKER REALTY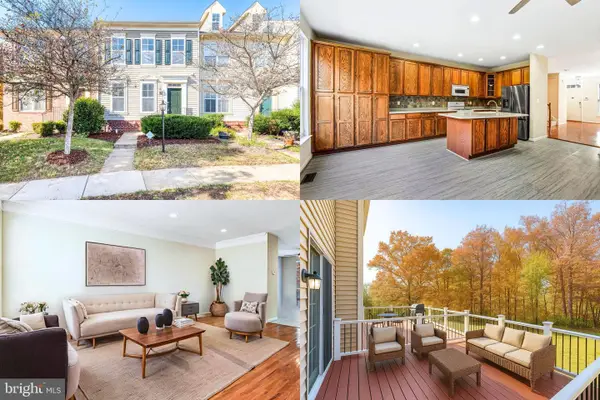 $600,000Active4 beds 4 baths2,520 sq. ft.
$600,000Active4 beds 4 baths2,520 sq. ft.9073 Ribbon Falls Loop, BRISTOW, VA 20136
MLS# VAPW2106444Listed by: KELLER WILLIAMS REALTY
