10179 Elgin Way, BRISTOW, VA 20136
Local realty services provided by:Better Homes and Gardens Real Estate Community Realty
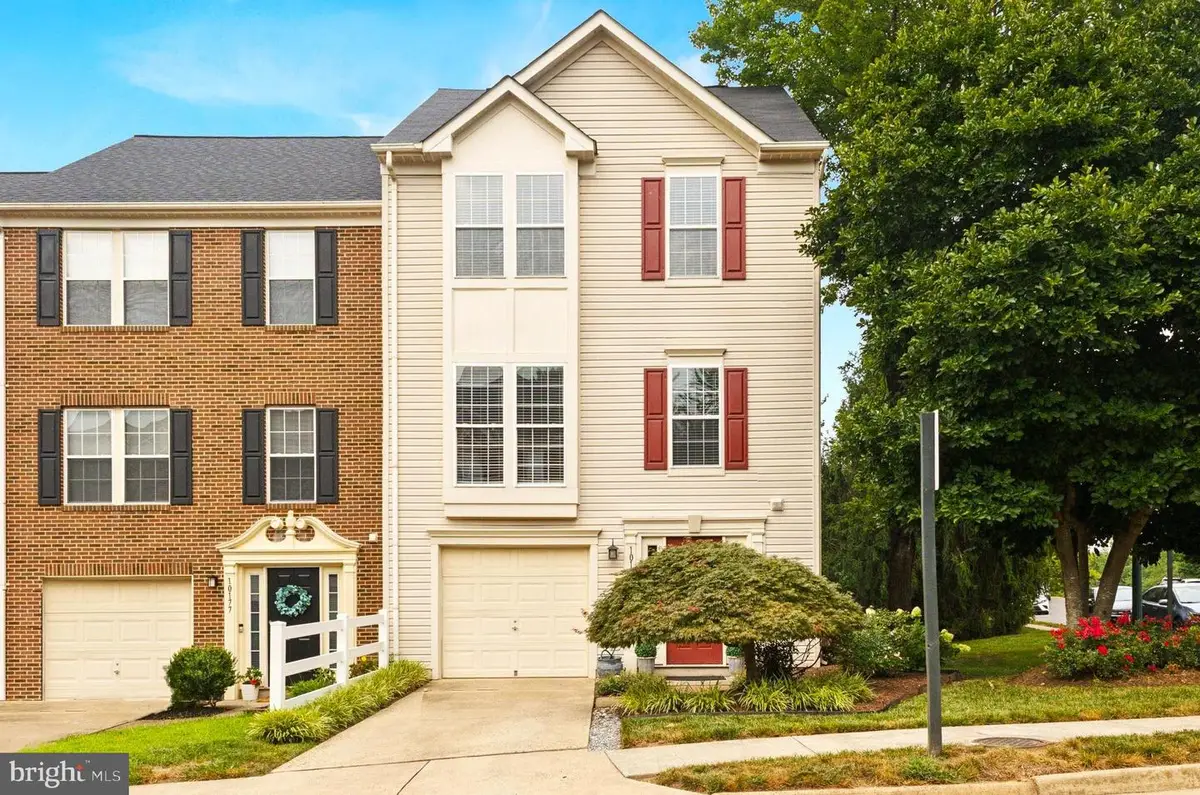
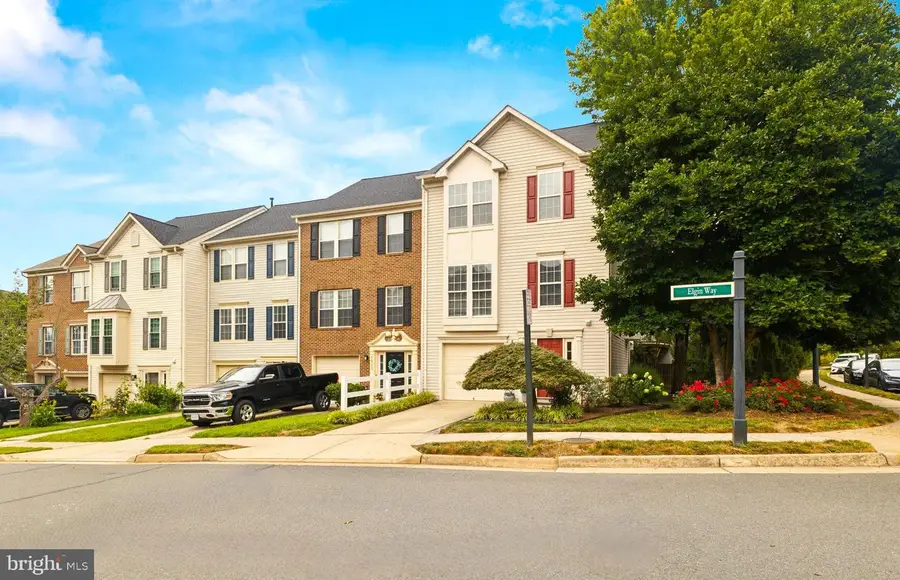

10179 Elgin Way,BRISTOW, VA 20136
$559,900
- 3 Beds
- 3 Baths
- 2,042 sq. ft.
- Townhouse
- Pending
Listed by:james l gaskill
Office:re/max gateway
MLS#:VAPW2101128
Source:BRIGHTMLS
Price summary
- Price:$559,900
- Price per sq. ft.:$274.19
- Monthly HOA dues:$144
About this home
Welcome to this WONDERFUL Home in the BEAUTIFUL Community of Braemar * The FANTASTIC Setting on a Landscaped Corner Lot offers Mature Trees & Shrubs for added Privacy * This LOVELY End Unit features OVER 2,000 Finished Square Feet & a GREAT Floorplan * You’ll notice the FRESH NEUTRAL Paint, UPGRADES across all 3 Levels plus a NEWER Roof (2019) * The Lower Entry Level has a BRIGHT Foyer with MODERN Tile Flooring, a Powder Room, door to the garage & hallway to the Rec Room * This VERSATILE Space has built-in coat hooks for easy check-in, folding doors to the Laundry Room & Walk-out Level Exit to a Stone Patio & the Rear Yard * Just off the Rec Room through French Doors is a BRIGHT Office or Hobby Room with a Ceiling Fan * The Main Level offers a HUGE Living/Dining Room boasting Built-in Bookcases, Mirrored Walls & ELEGANT Moldings * The Eat-in Kitchen features Hardwood Flooring, Granite Countertops, NEWER Appliances & a MODERN Tile Backsplash * The SUNNY Bay Window creates a SPACIOUS Casual Dining Area * The Family Room just off the Kitchen provides an INTIMATE Gathering Spot with a COZY Gas Fireplace, Ceiling Fan & Windows Galore * Upstairs you’ll find a LARGE Primary Suite featuring a Vaulted Ceiling with a Fan, DUAL Walk-in Closets with CUSTOM Built-in Organizers & an NICELY UPDATED Luxury Bath * 2 more Bedrooms share a RENOVATED Full Bath in the Hallway * Enjoy SHADEY Afternoons on the Trex Deck off the Main Level overlooking the Side & Rear Yards * 1-Car Garage offers Extra Storage Space * FABULOUS Community Amenities include: 2 Swimming Pools, Tennis, Pickle Ball & Basketball Courts, Playgrounds & Paved Walking Paths that wind throughout the Neighborhood * Walk to Cedar Point Elementary just a few blocks away * Minutes to Shopping, Restaurants, Theaters & Parks * HOA fee also includes basic cable & internet
Contact an agent
Home facts
- Year built:2000
- Listing Id #:VAPW2101128
- Added:8 day(s) ago
- Updated:August 15, 2025 at 07:30 AM
Rooms and interior
- Bedrooms:3
- Total bathrooms:3
- Full bathrooms:2
- Half bathrooms:1
- Living area:2,042 sq. ft.
Heating and cooling
- Cooling:Central A/C
- Heating:Forced Air, Natural Gas
Structure and exterior
- Year built:2000
- Building area:2,042 sq. ft.
- Lot area:0.06 Acres
Schools
- High school:PATRIOT
- Middle school:MARSTELLER
- Elementary school:CEDAR POINT
Utilities
- Water:Public
- Sewer:Public Sewer
Finances and disclosures
- Price:$559,900
- Price per sq. ft.:$274.19
- Tax amount:$4,609 (2025)
New listings near 10179 Elgin Way
- New
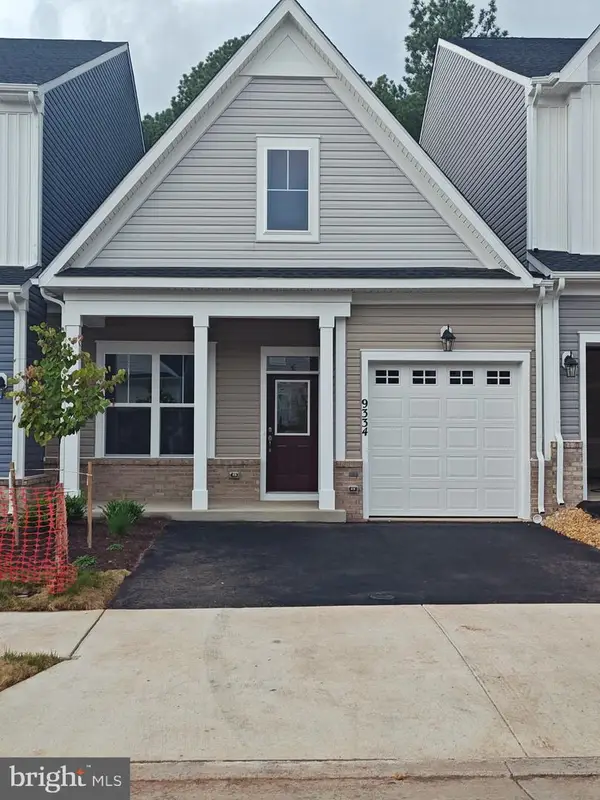 $499,990Active2 beds 2 baths1,313 sq. ft.
$499,990Active2 beds 2 baths1,313 sq. ft.9334 Crestview Ridge Dr, BRISTOW, VA 20136
MLS# VAPW2101686Listed by: BROOKFIELD MID-ATLANTIC BROKERAGE, LLC - New
 $824,999Active4 beds 4 baths3,870 sq. ft.
$824,999Active4 beds 4 baths3,870 sq. ft.12916 Ness Hollow Ct, BRISTOW, VA 20136
MLS# VAPW2101590Listed by: REAL BROKER, LLC - New
 $849,990Active4 beds 3 baths3,178 sq. ft.
$849,990Active4 beds 3 baths3,178 sq. ft.9244 Crestview Ridge Dr, BRISTOW, VA 20136
MLS# VAPW2101610Listed by: BROOKFIELD MID-ATLANTIC BROKERAGE, LLC - Open Sat, 1 to 3pmNew
 $539,900Active3 beds 4 baths1,854 sq. ft.
$539,900Active3 beds 4 baths1,854 sq. ft.12075 Country Mill Dr, BRISTOW, VA 20136
MLS# VAPW2100250Listed by: PEARSON SMITH REALTY, LLC  $875,000Pending6 beds 4 baths4,784 sq. ft.
$875,000Pending6 beds 4 baths4,784 sq. ft.12170 Emory Falls, BRISTOW, VA 20136
MLS# VAPW2101240Listed by: LONG & FOSTER REAL ESTATE, INC.- New
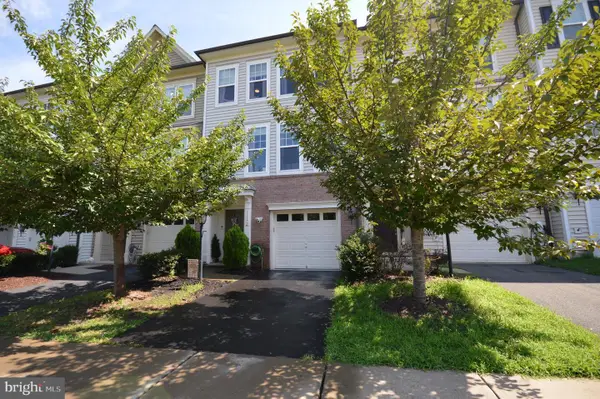 $620,000Active3 beds 4 baths2,376 sq. ft.
$620,000Active3 beds 4 baths2,376 sq. ft.11972 Mirror Lake Ln, BRISTOW, VA 20136
MLS# VAPW2100578Listed by: SAMSON PROPERTIES - Coming Soon
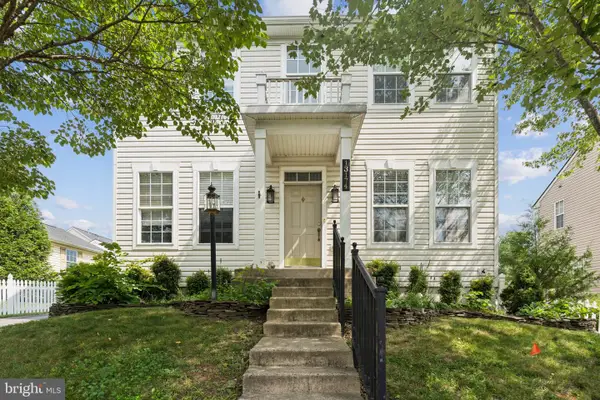 $689,000Coming Soon3 beds 4 baths
$689,000Coming Soon3 beds 4 baths13174 Kirkmichael Ter, BRISTOW, VA 20136
MLS# VAPW2097996Listed by: LONG & FOSTER REAL ESTATE, INC. - Coming Soon
 $800,000Coming Soon4 beds 4 baths
$800,000Coming Soon4 beds 4 baths10833 Henry Abbott Rd, BRISTOW, VA 20136
MLS# VAPW2101194Listed by: SAMSON PROPERTIES - New
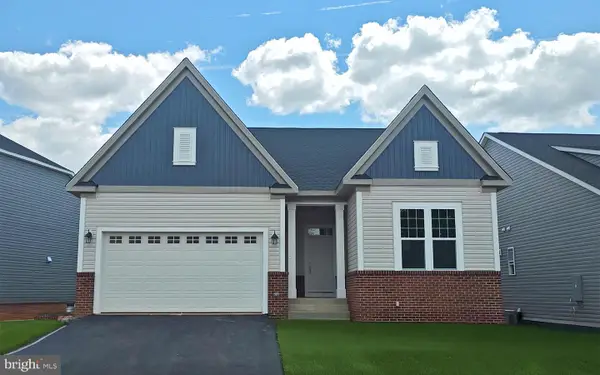 $824,990Active4 beds 3 baths
$824,990Active4 beds 3 baths9285 Crestview Ridge Dr, BRISTOW, VA 20136
MLS# VAPW2100976Listed by: BROOKFIELD MID-ATLANTIC BROKERAGE, LLC
