9244 Crestview Ridge Dr, Bristow, VA 20136
Local realty services provided by:Better Homes and Gardens Real Estate Reserve
9244 Crestview Ridge Dr,Bristow, VA 20136
$749,990
- 4 Beds
- 3 Baths
- 3,178 sq. ft.
- Single family
- Pending
Listed by: elizabeth ellis
Office: brookfield mid-atlantic brokerage, llc.
MLS#:VAPW2101610
Source:BRIGHTMLS
Price summary
- Price:$749,990
- Price per sq. ft.:$235.99
- Monthly HOA dues:$150
About this home
Brand New Picassos is now under construction for move in this year at The Crest at Linton Hall an Active Adult Community for people 55+!
This Picasso offers a modern yet relaxed design crafted for today's lifestyle, with everything you need and more conveniently located on one level. As you enter, a versatile dining room greets you, ready to adapt to your needs. The heart of the home is a seamless open-concept space that connects the kitchen, breakfast area, and family room. The well-appointed kitchen is a chef's dream, featuring a gourmet stainless steel appliance package with a range hood, a spacious island, white cabinets with brushed nickel hardware, and elegant Carrara Morro quartz countertops. With ample cabinet storage and a large pantry, this kitchen is as functional as it is beautiful. The cozy family room is anchored by a gas fireplace with a mantel and an Absolute Black surround detail. Just off the family room, a screened porch provides a perfect outdoor escape.
The main level also includes a peaceful primary suite, a true sanctuary with two generous walk-in closets and a luxurious en suite bathroom. The bathroom features dual sinks, a shower with a seat, and a sleek frameless door. Two additional bedrooms, a full bathroom, and a convenient laundry room complete the main floor, ensuring comfort and ease for everyone.
The lower level offers even more space for entertaining or hosting guests, with a large recreation room, an additional bedroom, and a full bathroom.
Located within The Crest at Linton Hall, a new Brookfield Residential community for adults that are 55 or better! Community includes 2 pickleball courts, bocce, horseshoe pit, community garden, covered outdoor kitchen with seating area plus a paved trail to Broad Run Regional trail system!
Closing cost assistance is available! Ask about special financing!
Interior photos similar while construction is underway!
Contact an agent
Home facts
- Year built:2025
- Listing ID #:VAPW2101610
- Added:93 day(s) ago
- Updated:November 15, 2025 at 09:06 AM
Rooms and interior
- Bedrooms:4
- Total bathrooms:3
- Full bathrooms:3
- Living area:3,178 sq. ft.
Heating and cooling
- Cooling:Central A/C
- Heating:Electric, Forced Air
Structure and exterior
- Roof:Architectural Shingle, Fiberglass
- Year built:2025
- Building area:3,178 sq. ft.
- Lot area:0.14 Acres
Utilities
- Water:Public
- Sewer:Public Sewer
Finances and disclosures
- Price:$749,990
- Price per sq. ft.:$235.99
- Tax amount:$2,312 (2025)
New listings near 9244 Crestview Ridge Dr
- Coming Soon
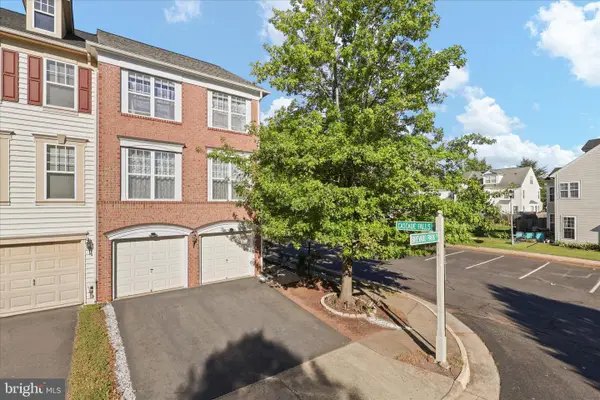 $594,800Coming Soon3 beds 4 baths
$594,800Coming Soon3 beds 4 baths12100 Brevard Park Ct, BRISTOW, VA 20136
MLS# VAPW2107672Listed by: UNITED REAL ESTATE - Coming Soon
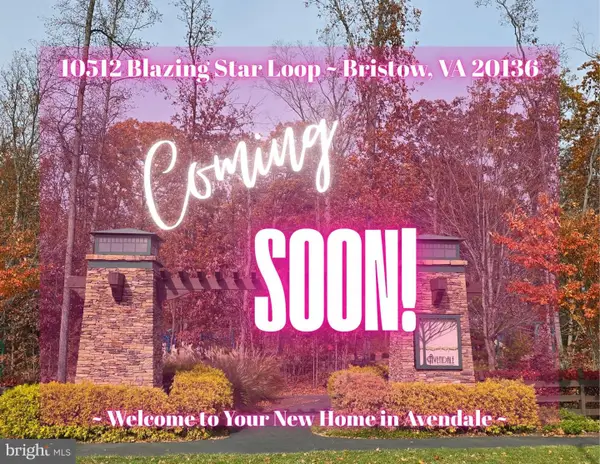 $750,000Coming Soon5 beds 4 baths
$750,000Coming Soon5 beds 4 baths10512 Blazing Star Loop, BRISTOW, VA 20136
MLS# VAPW2107686Listed by: PEARSON SMITH REALTY, LLC - Coming Soon
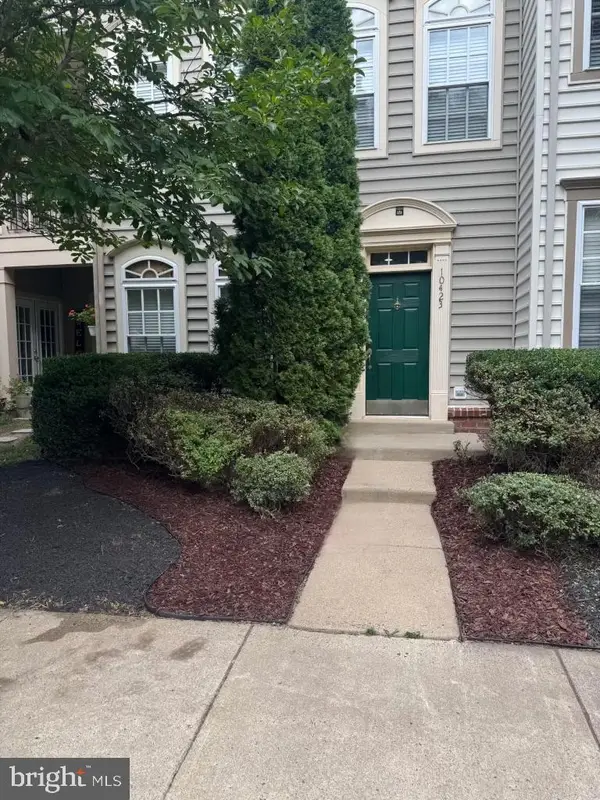 $595,000Coming Soon3 beds 4 baths
$595,000Coming Soon3 beds 4 baths10423 Rifle Rd, BRISTOW, VA 20136
MLS# VAPW2107728Listed by: MARQUEE PROPERTIES, INC. 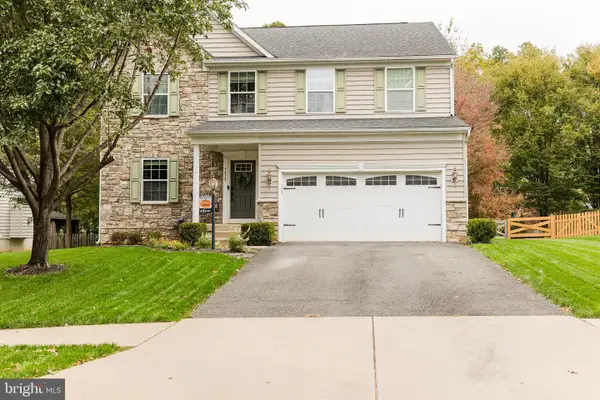 $875,000Active4 beds 5 baths4,220 sq. ft.
$875,000Active4 beds 5 baths4,220 sq. ft.9478 Merrimont Trace Cir, BRISTOW, VA 20136
MLS# VAPW2107188Listed by: CENTURY 21 NEW MILLENNIUM $689,900Pending3 beds 4 baths2,638 sq. ft.
$689,900Pending3 beds 4 baths2,638 sq. ft.12204 Hoop Ct, BRISTOW, VA 20136
MLS# VAPW2107160Listed by: PEARSON SMITH REALTY, LLC $749,900Pending4 beds 3 baths2,194 sq. ft.
$749,900Pending4 beds 3 baths2,194 sq. ft.10428 Golden Aster Ct, BRISTOW, VA 20136
MLS# VAPW2106852Listed by: RE/MAX GATEWAY $615,000Pending4 beds 3 baths2,113 sq. ft.
$615,000Pending4 beds 3 baths2,113 sq. ft.9475 Sarah Mill Ter, BRISTOW, VA 20136
MLS# VAPW2106934Listed by: JASON MITCHELL GROUP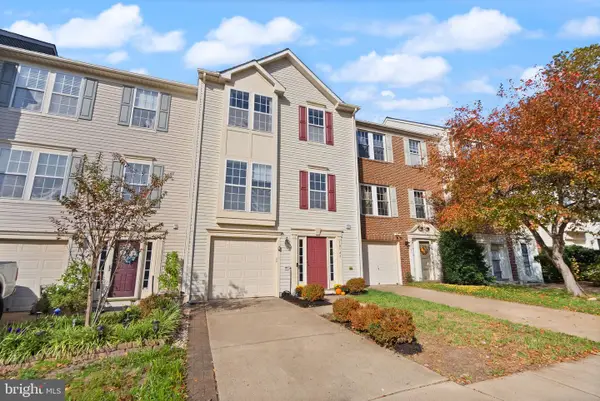 $547,000Pending3 beds 3 baths2,354 sq. ft.
$547,000Pending3 beds 3 baths2,354 sq. ft.10146 Elgin Way, BRISTOW, VA 20136
MLS# VAPW2105460Listed by: PEARSON SMITH REALTY LLC $525,000Active3 beds 4 baths2,064 sq. ft.
$525,000Active3 beds 4 baths2,064 sq. ft.9061 Slate Stone Loop, BRISTOW, VA 20136
MLS# VAPW2106842Listed by: AT YOUR SERVICE REALTY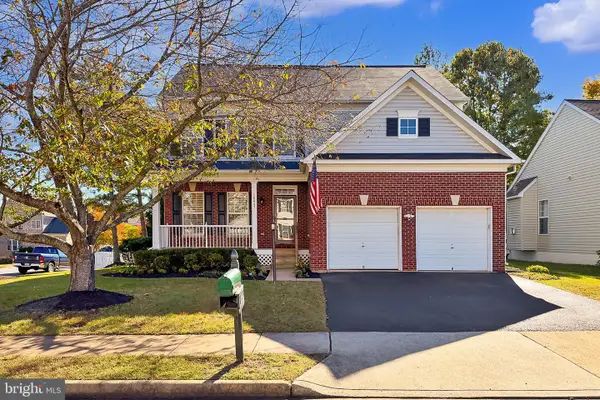 $774,900Pending5 beds 4 baths3,589 sq. ft.
$774,900Pending5 beds 4 baths3,589 sq. ft.10047 Naughton Ct, BRISTOW, VA 20136
MLS# VAPW2105872Listed by: SAMSON PROPERTIES
