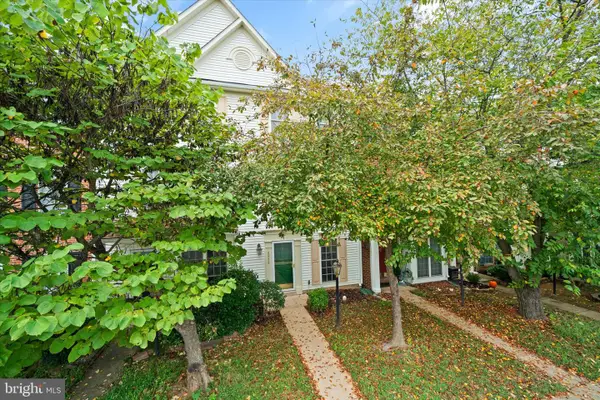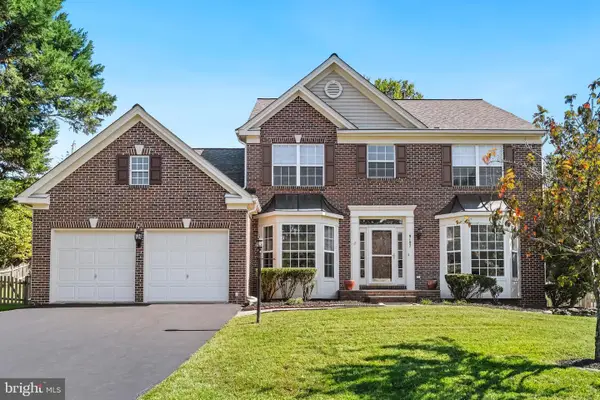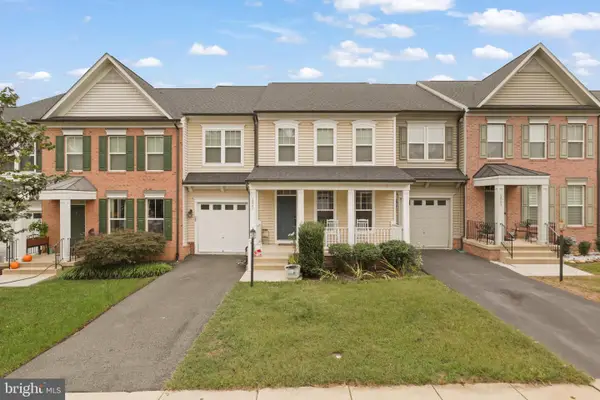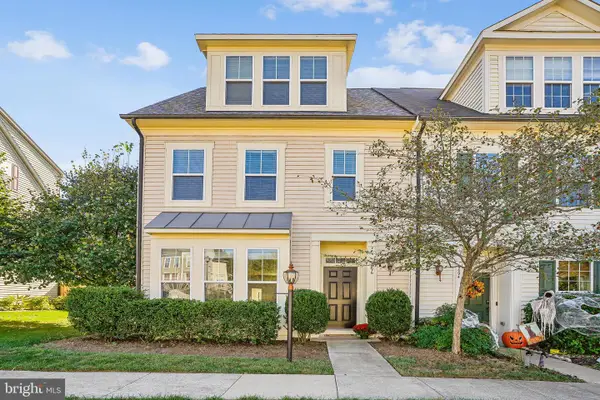9069 Slate Stone Loop, Bristow, VA 20136
Local realty services provided by:Better Homes and Gardens Real Estate Reserve
9069 Slate Stone Loop,Bristow, VA 20136
$540,000
- 3 Beds
- 4 Baths
- 2,136 sq. ft.
- Townhouse
- Pending
Listed by:vanecia shantel hidalgo
Office:career properties, inc.
MLS#:VAPW2101766
Source:BRIGHTMLS
Price summary
- Price:$540,000
- Price per sq. ft.:$252.81
- Monthly HOA dues:$60
About this home
**Please submit all offers by Wednesday, August 27th, at 5:00 p.m. for seller review**
Stunning 3 Bedroom Townhouse with Walkout Basement & Modern Upgrades!
Welcome to this beautifully updated 3 bedroom, 3.5 bath middle-unit townhouse offering three levels of comfortable living space, including a fully finished walkout basement with heated flooring that is perfect for year round comfort.
Step inside to discover a freshly painted interior throughout, giving the entire home a crisp, modern feel. Brand new carpet adds warmth and comfort to the upper level, while the refinished hardwood floors on the main level bring timeless elegance.
The spacious kitchen is a showstopper with freshly painted cabinetry, stainless steel appliances, and a brand new in-wall oven and microwave for all your culinary adventures.
Upstairs: you'll find 3 generously sized bedrooms, including a primary suite with its own private bath.
A versatile bonus room can be found on the lower level offering endless possibilities: home office, gym, guest suite, or media room.
Enjoy the outdoors from your updated and freshly painted deck with stairs that lead down to an open backyard; ideal for entertaining, kids, or pets.
With 3 full bathrooms and a powder room, every level is designed for convenience and functionality.
Location is key! This home is situated in a rapidly growing area with major developments underway or recently approved—including a Google-linked project, a Stack Infrastructure campus, and a Microsoft facility! Making this not just a beautiful home, but a smart investment in the future.
Don’t miss your chance to own this turnkey property in one of the area’s most promising locations. Schedule your private showing today!
Contact an agent
Home facts
- Year built:1996
- Listing ID #:VAPW2101766
- Added:48 day(s) ago
- Updated:October 03, 2025 at 07:44 AM
Rooms and interior
- Bedrooms:3
- Total bathrooms:4
- Full bathrooms:3
- Half bathrooms:1
- Living area:2,136 sq. ft.
Heating and cooling
- Cooling:Central A/C
- Heating:Forced Air, Natural Gas
Structure and exterior
- Year built:1996
- Building area:2,136 sq. ft.
- Lot area:0.04 Acres
Schools
- High school:UNITY REED
- Middle school:GAINESVILLE
Utilities
- Water:Public
- Sewer:Public Sewer
Finances and disclosures
- Price:$540,000
- Price per sq. ft.:$252.81
- Tax amount:$4,369 (2025)
New listings near 9069 Slate Stone Loop
- Coming Soon
 $495,000Coming Soon3 beds 4 baths
$495,000Coming Soon3 beds 4 baths8878 Stable Forest Pl, BRISTOW, VA 20136
MLS# VAPW2105302Listed by: KELLER WILLIAMS REALTY - Open Sat, 2 to 4pmNew
 $825,000Active5 beds 5 baths3,856 sq. ft.
$825,000Active5 beds 5 baths3,856 sq. ft.9197 Rilda Pl, BRISTOW, VA 20136
MLS# VAPW2105202Listed by: COLDWELL BANKER REALTY - Open Sat, 1 to 3pmNew
 $649,500Active4 beds 4 baths3,079 sq. ft.
$649,500Active4 beds 4 baths3,079 sq. ft.12041 Lake Dorian Dr, BRISTOW, VA 20136
MLS# VAPW2105348Listed by: VIRGINIA SELECT HOMES, LLC. - New
 $639,000Active3 beds 3 baths2,308 sq. ft.
$639,000Active3 beds 3 baths2,308 sq. ft.9096 Ribbon Falls Loop, BRISTOW, VA 20136
MLS# VAPW2105314Listed by: CENTURY 21 NEW MILLENNIUM - New
 $560,000Active3 beds 4 baths2,157 sq. ft.
$560,000Active3 beds 4 baths2,157 sq. ft.9090 Brewer Creek Pl, MANASSAS, VA 20109
MLS# VAPW2105078Listed by: LONG & FOSTER REAL ESTATE, INC. - New
 $600,000Active4 beds 4 baths2,684 sq. ft.
$600,000Active4 beds 4 baths2,684 sq. ft.11823 Whitworth Cannon Ln, BRISTOW, VA 20136
MLS# VAPW2105050Listed by: PEARSON SMITH REALTY, LLC  $785,000Pending4 beds 4 baths3,052 sq. ft.
$785,000Pending4 beds 4 baths3,052 sq. ft.10505 Blazing Star Loop, BRISTOW, VA 20136
MLS# VAPW2104724Listed by: KW METRO CENTER- New
 $649,999Active3 beds 4 baths2,214 sq. ft.
$649,999Active3 beds 4 baths2,214 sq. ft.11911 Waterton Lake Ln, BRISTOW, VA 20136
MLS# VAPW2104898Listed by: RE/MAX REAL ESTATE CONNECTIONS - New
 $724,900Active4 beds 4 baths2,508 sq. ft.
$724,900Active4 beds 4 baths2,508 sq. ft.9505 Dunblane Ct, BRISTOW, VA 20136
MLS# VAPW2104880Listed by: EXP REALTY, LLC - New
 $799,990Active4 beds 3 baths3,128 sq. ft.
$799,990Active4 beds 3 baths3,128 sq. ft.9256 Crestview Ridge Dr, BRISTOW, VA 20136
MLS# VAPW2104782Listed by: BROOKFIELD MID-ATLANTIC BROKERAGE, LLC
