9256 Crestview Ridge Dr, Bristow, VA 20136
Local realty services provided by:Better Homes and Gardens Real Estate Community Realty
9256 Crestview Ridge Dr,Bristow, VA 20136
$759,990
- 4 Beds
- 3 Baths
- 3,128 sq. ft.
- Single family
- Pending
Listed by: elizabeth ellis
Office: brookfield mid-atlantic brokerage, llc.
MLS#:VAPW2104782
Source:BRIGHTMLS
Price summary
- Price:$759,990
- Price per sq. ft.:$242.96
- Monthly HOA dues:$150
About this home
Brand New Monet is under construction and will be ready for year end move in at The Crest at Linton Hall an Active Adult Community for people 55+!
This home welcomes you with an immediate sense of spaciousness and an intuitive main-level layout. The heart of the home features an open-concept flow, seamlessly blending the well-appointed kitchen, the dining area, and the sun-drenched family room. Imagine cooking in this gourmet kitchen, complete with a spacious island and a gourmet stainless steel appliance package featuring a sleek range hood. Right off the dining room, a tranquil rear screened porch provides the perfect spot for relaxation or casual entertaining.
Designed for ultimate privacy and peace, the expansive main-level primary suite is strategically located at the back of the home. Enhanced by a rear extension and boasting two walk-in closets, it's your private haven for unwinding. The large en suite bathroom is a spa-like retreat, offering a dual vanity, a handy linen closet, and a contemporary frameless shower with a built-in seat. The main level also includes two additional bedrooms, a full bathroom, and a perfectly situated laundry room, streamlining your daily routine.
Take the oak stairs down to the lower level where a fully finished and expanded recreation room awaits, providing you with even more space for living and entertainment. This versatile area also includes a den and a full bathroom, providing endless possibilities for a hobby room, an accommodating guest suite, or an expansive home office.
Located within The Crest at Linton Hall, a new Brookfield Residential community for adults that are 55 or better! Community includes 2 pickleball courts, bocce, horseshoe pit, community garden, covered outdoor kitchen with seating area plus a paved trail to Broad Run Regional trail system!
Closing cost assistance is available! Ask about special financing! Please note that interior photos are of the model for purpose of demonstrating floorplan
Contact an agent
Home facts
- Year built:2025
- Listing ID #:VAPW2104782
- Added:52 day(s) ago
- Updated:November 16, 2025 at 08:28 AM
Rooms and interior
- Bedrooms:4
- Total bathrooms:3
- Full bathrooms:3
- Living area:3,128 sq. ft.
Heating and cooling
- Cooling:Central A/C
- Heating:Electric, Forced Air
Structure and exterior
- Roof:Architectural Shingle, Fiberglass
- Year built:2025
- Building area:3,128 sq. ft.
- Lot area:0.14 Acres
Utilities
- Water:Public
- Sewer:Public Sewer
Finances and disclosures
- Price:$759,990
- Price per sq. ft.:$242.96
- Tax amount:$2,311 (2025)
New listings near 9256 Crestview Ridge Dr
- Coming Soon
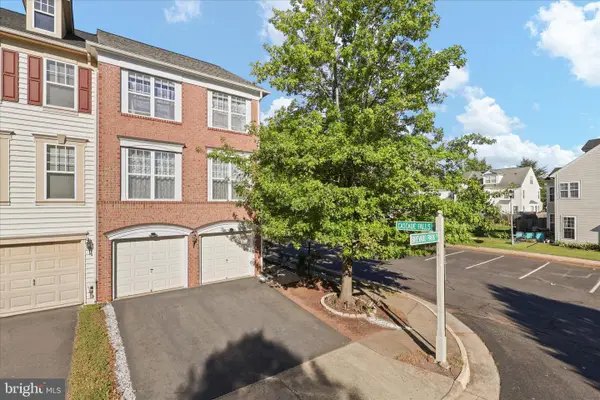 $594,800Coming Soon3 beds 4 baths
$594,800Coming Soon3 beds 4 baths12100 Brevard Park Ct, BRISTOW, VA 20136
MLS# VAPW2107672Listed by: UNITED REAL ESTATE - Coming Soon
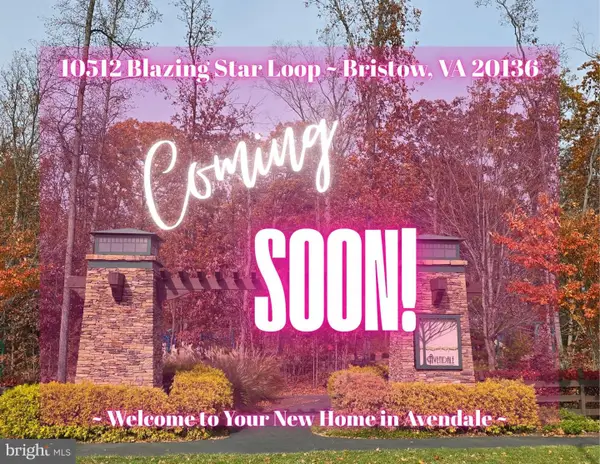 $750,000Coming Soon5 beds 4 baths
$750,000Coming Soon5 beds 4 baths10512 Blazing Star Loop, BRISTOW, VA 20136
MLS# VAPW2107686Listed by: PEARSON SMITH REALTY, LLC - Coming SoonOpen Sun, 1 to 4pm
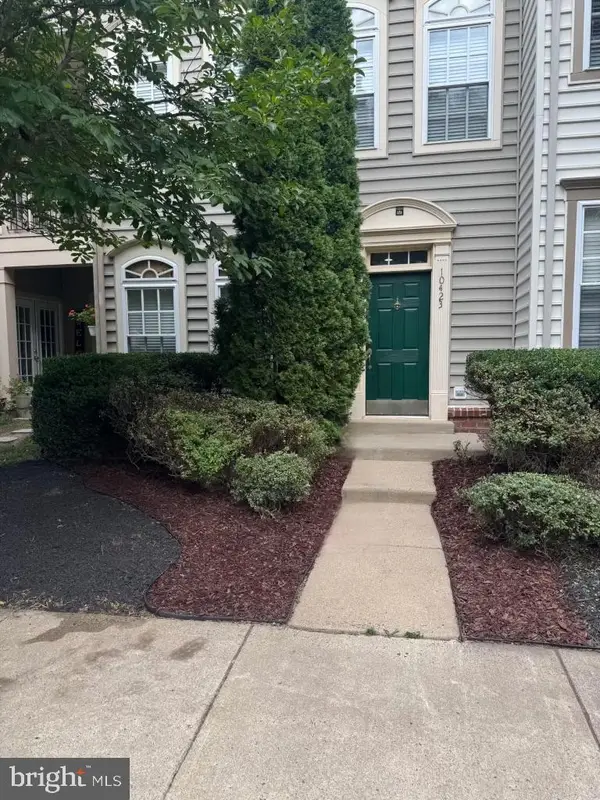 $595,000Coming Soon3 beds 4 baths
$595,000Coming Soon3 beds 4 baths10423 Rifle Rd, BRISTOW, VA 20136
MLS# VAPW2107728Listed by: MARQUEE PROPERTIES, INC. 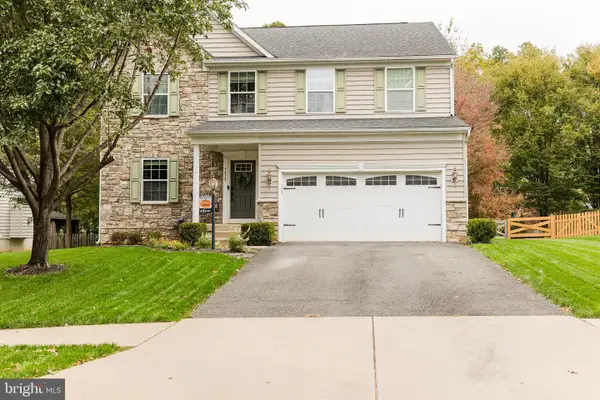 $875,000Active4 beds 5 baths4,220 sq. ft.
$875,000Active4 beds 5 baths4,220 sq. ft.9478 Merrimont Trace Cir, BRISTOW, VA 20136
MLS# VAPW2107188Listed by: CENTURY 21 NEW MILLENNIUM $689,900Pending3 beds 4 baths2,638 sq. ft.
$689,900Pending3 beds 4 baths2,638 sq. ft.12204 Hoop Ct, BRISTOW, VA 20136
MLS# VAPW2107160Listed by: PEARSON SMITH REALTY, LLC $749,900Pending4 beds 3 baths2,194 sq. ft.
$749,900Pending4 beds 3 baths2,194 sq. ft.10428 Golden Aster Ct, BRISTOW, VA 20136
MLS# VAPW2106852Listed by: RE/MAX GATEWAY $615,000Pending4 beds 3 baths2,113 sq. ft.
$615,000Pending4 beds 3 baths2,113 sq. ft.9475 Sarah Mill Ter, BRISTOW, VA 20136
MLS# VAPW2106934Listed by: JASON MITCHELL GROUP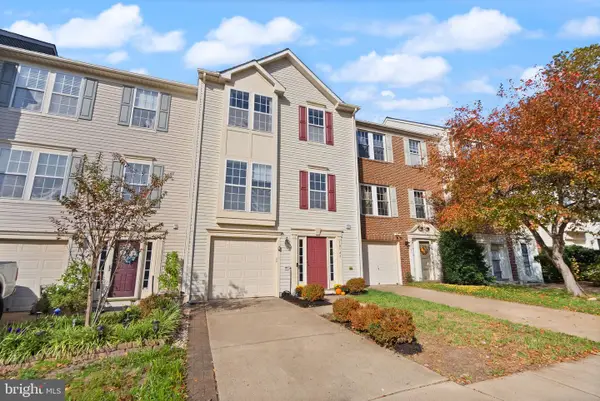 $547,000Pending3 beds 3 baths2,354 sq. ft.
$547,000Pending3 beds 3 baths2,354 sq. ft.10146 Elgin Way, BRISTOW, VA 20136
MLS# VAPW2105460Listed by: PEARSON SMITH REALTY LLC $525,000Active3 beds 4 baths2,064 sq. ft.
$525,000Active3 beds 4 baths2,064 sq. ft.9061 Slate Stone Loop, BRISTOW, VA 20136
MLS# VAPW2106842Listed by: AT YOUR SERVICE REALTY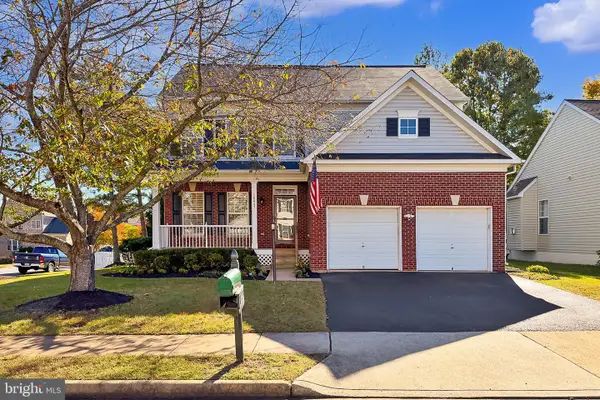 $774,900Pending5 beds 4 baths3,589 sq. ft.
$774,900Pending5 beds 4 baths3,589 sq. ft.10047 Naughton Ct, BRISTOW, VA 20136
MLS# VAPW2105872Listed by: SAMSON PROPERTIES
