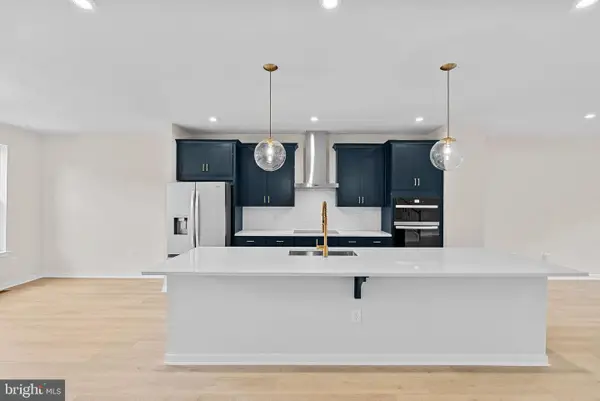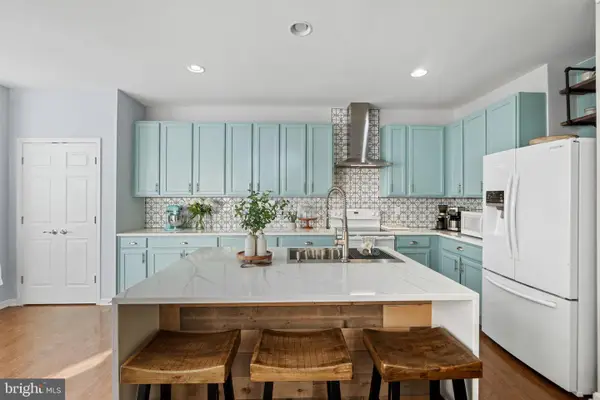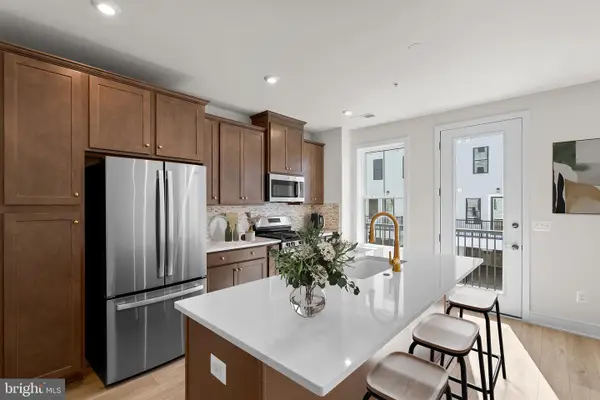21507 Tithables Cir, Broadlands, VA 20148
Local realty services provided by:Better Homes and Gardens Real Estate Murphy & Co.
21507 Tithables Cir,Broadlands, VA 20148
$1,050,000
- 5 Beds
- 4 Baths
- 4,013 sq. ft.
- Single family
- Pending
Listed by: kay dillon
Office: keller williams realty
MLS#:VALO2108816
Source:BRIGHTMLS
Price summary
- Price:$1,050,000
- Price per sq. ft.:$261.65
- Monthly HOA dues:$111
About this home
Welcome to Broadlands! And to make your move easier, a $5K buyer credit is being offered for a contract that closes by Nov. 30th. This beautifully updated, spacious, and inviting 5 bedroom, 3.5 bath residence in a premier Ashburn location is not to be missed. This home is perfectly situated backing to protected green space, surrounded by a professionally landscaped yard, and inground sprinkler system. In addition to the fantastic property, the home offers 5 bedrooms, 3 full bathrooms, an attached 2-car garage, front porch, and multi-level back deck. A hallmark of this Van Metre Bedford model, the open floorplan with abundant natural light throughout is perfect for entertaining, gatherings, working from home, and relaxing. As you step inside, you will be delighted with the many features of the main level, including a formal living room, formal dining room, powder room, and expansive eat-in kitchen. The family room, with vaulted ceiling and custom floor to ceiling stone gas fireplace with wrap-around windows, invite you to relax and settle in. Your eat-in breakfast area and a beautifully designed kitchen with upgraded countertops, appliances, lighting, generous storage, and walk-in pantry are the perfect complement to this space. The style and upgrades continue to the upper level with 4 bedrooms, 2 bathrooms, and a conveniently located laundry space. A generous loft area also provides many flexible options to suit your needs. The inviting primary suite includes an oversized closet with a private and upgraded bathroom, dual vanities, soaking tub, and shower. The lower level offers a fully finished and upgraded basement, including 2 storage rooms, full bathroom, private bedroom with dedicated entrance, rec room with wet bar and mini-frig, and a theater room with surround sound speakers that convey. Relax and spend your mornings and evenings from your private deck backing to trees. This home has been thoughtfully maintained by original owners for additional peace of mind. Recent updates and highlighted upgrades to this home include new windows on entire front and side of home (2025), primary bathroom remodel (2023), washer/dryer (2023), new flooring on main level (2023-2025), new quartz countertops (2025), new appliances (2021-2025). Enjoy all of the amazing Broadlands amenities, including 3 pools, tennis/pickleball courts, basketball courts, tot lots, a fitness center, and a community center. Convenient to shopping, dining, schools, commuter lot, Ashburn Metro Station, Route 7 and Dulles Greenway. All that is missing is you! Welcome Home!
Contact an agent
Home facts
- Year built:1996
- Listing ID #:VALO2108816
- Added:46 day(s) ago
- Updated:November 26, 2025 at 08:49 AM
Rooms and interior
- Bedrooms:5
- Total bathrooms:4
- Full bathrooms:3
- Half bathrooms:1
- Living area:4,013 sq. ft.
Heating and cooling
- Cooling:Ceiling Fan(s), Central A/C, Programmable Thermostat
- Heating:Central, Humidifier, Natural Gas, Programmable Thermostat
Structure and exterior
- Year built:1996
- Building area:4,013 sq. ft.
- Lot area:0.23 Acres
Schools
- High school:BRIAR WOODS
- Middle school:EAGLE RIDGE
- Elementary school:HILLSIDE
Utilities
- Water:Public
- Sewer:Public Sewer
Finances and disclosures
- Price:$1,050,000
- Price per sq. ft.:$261.65
- Tax amount:$7,964 (2025)
New listings near 21507 Tithables Cir
- Open Sat, 1 to 4pmNew
 $779,990Active3 beds 3 baths2,198 sq. ft.
$779,990Active3 beds 3 baths2,198 sq. ft.2460 Mystic Maroon Ter, ASHBURN, VA 20147
MLS# VALO2111388Listed by: PEARSON SMITH REALTY, LLC - New
 $592,000Active3 beds 3 baths1,525 sq. ft.
$592,000Active3 beds 3 baths1,525 sq. ft.22131 Little Mount Ter, ASHBURN, VA 20148
MLS# VALO2111374Listed by: TOLL BROTHERS REAL ESTATE INC. - Open Sat, 1 to 4pmNew
 $779,990Active3 beds 3 baths2,105 sq. ft.
$779,990Active3 beds 3 baths2,105 sq. ft.54320 Mystic Maroon Ter, ASHBURN, VA 20147
MLS# VALO2111376Listed by: PEARSON SMITH REALTY, LLC - Open Sat, 1 to 4pmNew
 $729,990Active3 beds 4 baths1,941 sq. ft.
$729,990Active3 beds 4 baths1,941 sq. ft.12346 Mystic Maroon Ter, ASHBURN, VA 20147
MLS# VALO2111372Listed by: PEARSON SMITH REALTY, LLC - Open Sat, 1 to 4pmNew
 $829,999Active3 beds 3 baths2,198 sq. ft.
$829,999Active3 beds 3 baths2,198 sq. ft.19716 Mystic Maroon Ter, ASHBURN, VA 20147
MLS# VALO2111198Listed by: PEARSON SMITH REALTY, LLC  $1,350,000Pending5 beds 5 baths5,852 sq. ft.
$1,350,000Pending5 beds 5 baths5,852 sq. ft.21816 Ainsley Ct, BROADLANDS, VA 20148
MLS# VALO2110962Listed by: KELLER WILLIAMS REALTY $597,345Active3 beds 3 baths2,212 sq. ft.
$597,345Active3 beds 3 baths2,212 sq. ft.21752 Dollis Hill Ter, BROADLANDS, VA 20148
MLS# VALO2111050Listed by: PEARSON SMITH REALTY, LLC $618,445Pending3 beds 3 baths2,246 sq. ft.
$618,445Pending3 beds 3 baths2,246 sq. ft.43302 Farringdon Sq, BROADLANDS, VA 20148
MLS# VALO2111054Listed by: PEARSON SMITH REALTY, LLC $645,000Pending3 beds 4 baths2,353 sq. ft.
$645,000Pending3 beds 4 baths2,353 sq. ft.21360 Shady Wood Ter, BROADLANDS, VA 20148
MLS# VALO2110714Listed by: PEARSON SMITH REALTY, LLC $595,735Pending3 beds 3 baths2,205 sq. ft.
$595,735Pending3 beds 3 baths2,205 sq. ft.21748 Dollis Hill Ter, BROADLANDS, VA 20148
MLS# VALO2110092Listed by: PEARSON SMITH REALTY, LLC
